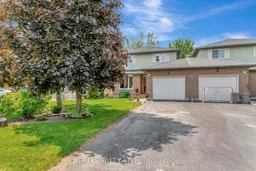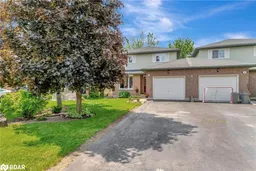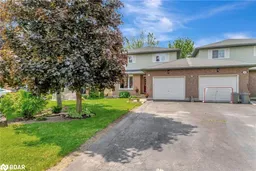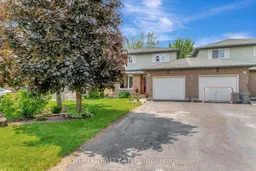Located in the heart of one of Caledonias most peaceful and family-friendly neighbourhoods, this spacious 3+2 bedroom, 2.5-bathroom semi-detached home is perfectly positioned just 15 minutes from Hamilton, and within walking distance to grocery stores, shopping, schools, and parks everything your family needs, right at your doorstep. Step inside to discover a bright and airy layout that flows seamlessly from one room to the next. The main floor boasts hardwood flooring throughout and includes a separate living room with a combined dining area, and a spacious family room perfect for everyday living and entertaining guests. The sunlit living and dining area features large windows and a gorgeous gas fireplace, creating a warm and inviting atmosphere. The kitchen showcases ample cabinetry, granite counter tops, ceramic tile flooring, and a convenient eat-in island, leading to sliding doors that open to the backyard. The family room is functional, filled with natural light, and offers a comfortable space for relaxation. Upstairs, youll find three generously sized bedrooms and a spacious 4-piece bathroom with heated floors and a relaxing jacuzzi tub. The fully finished basement adds even more value, offering a multi-purpose recreational room, two more rooms, a 4-pc ensuite bathroom, a laundry area, and ample of storage space. Outside, the large backyard has been fully re-sodded, giving you a clean slate for gardening, landscaping, or future outdoor living designs. Bonus: no sidewalk across the driveway, and can easily fit two vehicles and a third in the roomy garage. Tons of recent year upgrades: all new triple-pane windows ($30K value), paint (main and upper floor), kitchen & powder room granite counters (2021), furnace and AC (2018), central vac (2023), smooth ceilings, and more!
Inclusions: Fridge, Microwave, Dishwasher, Stove, Washer, Dryer, All Light Fixtures, All Window Coverings & Curtains (with rods), Kitchen Island with 2 Matching Chairs.







