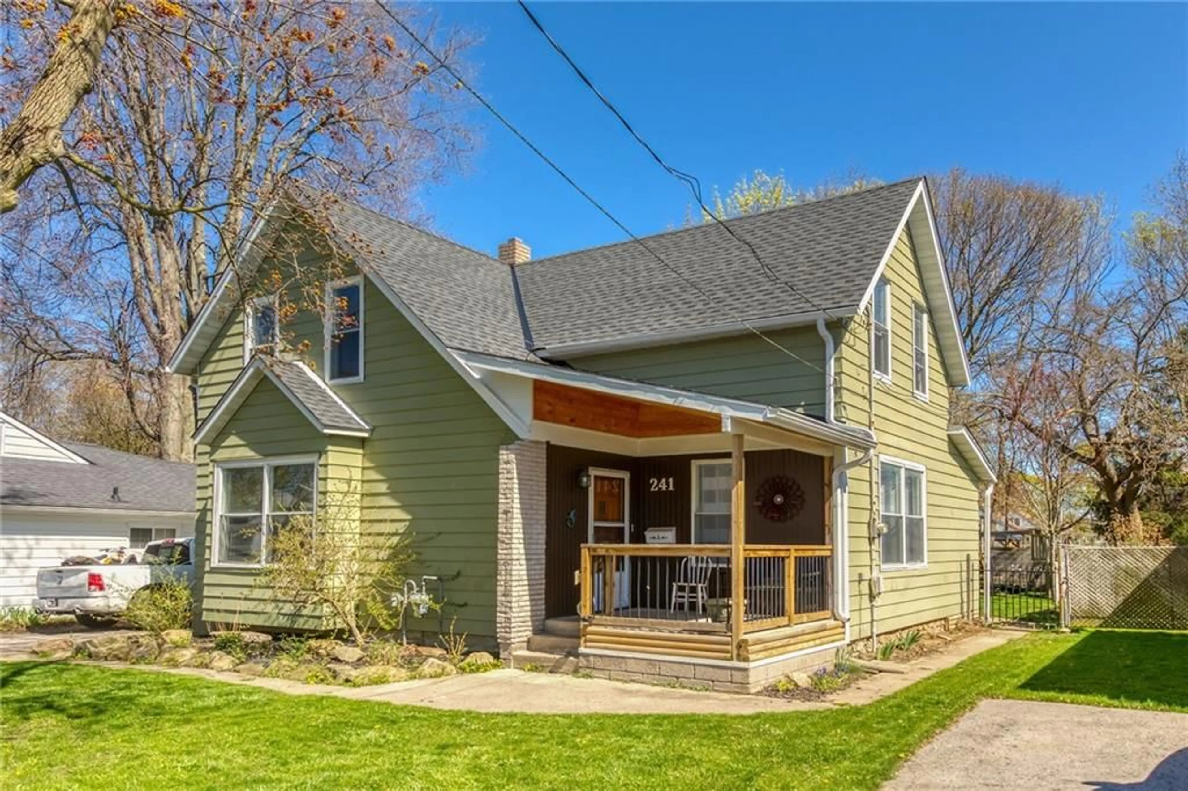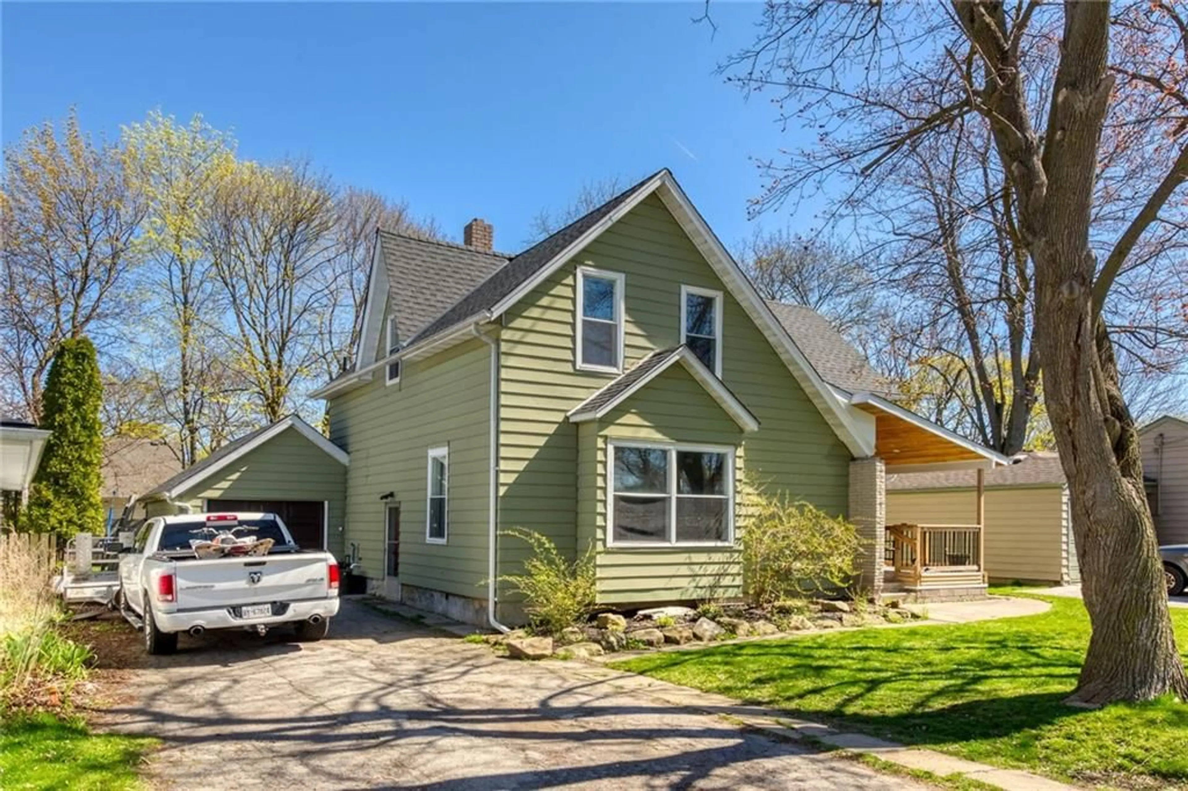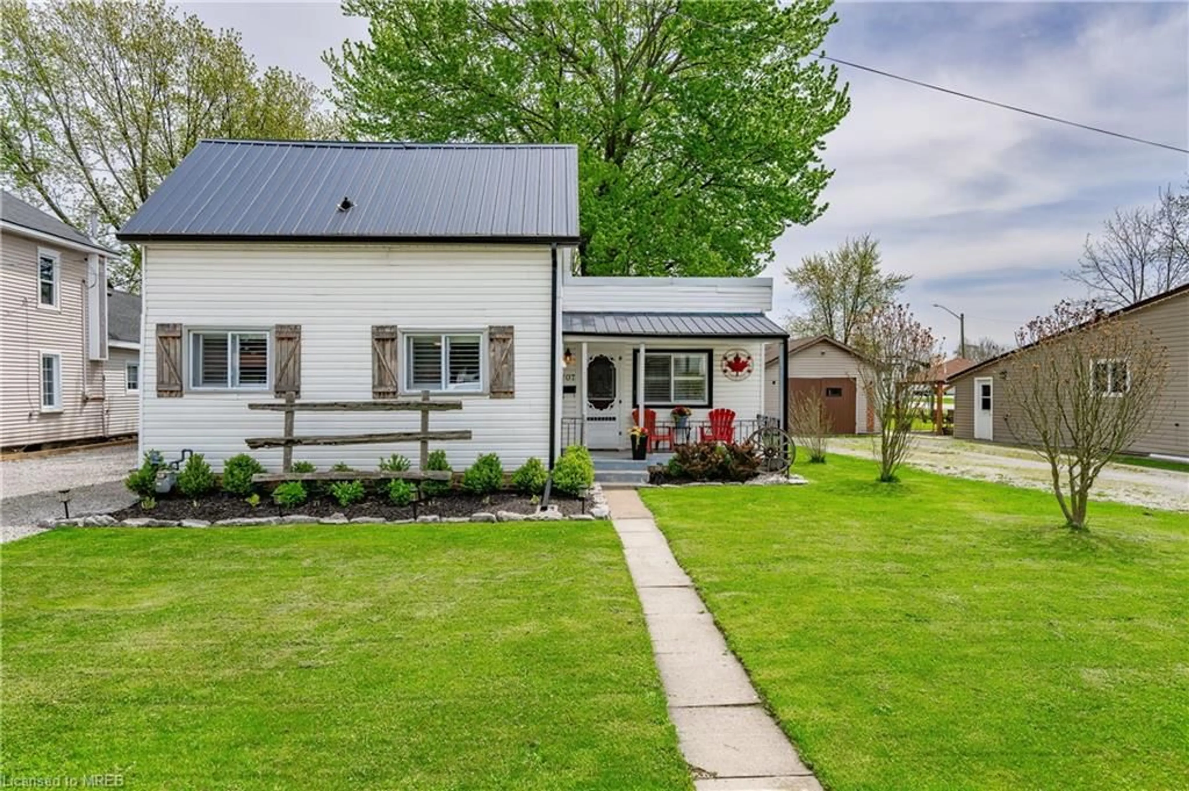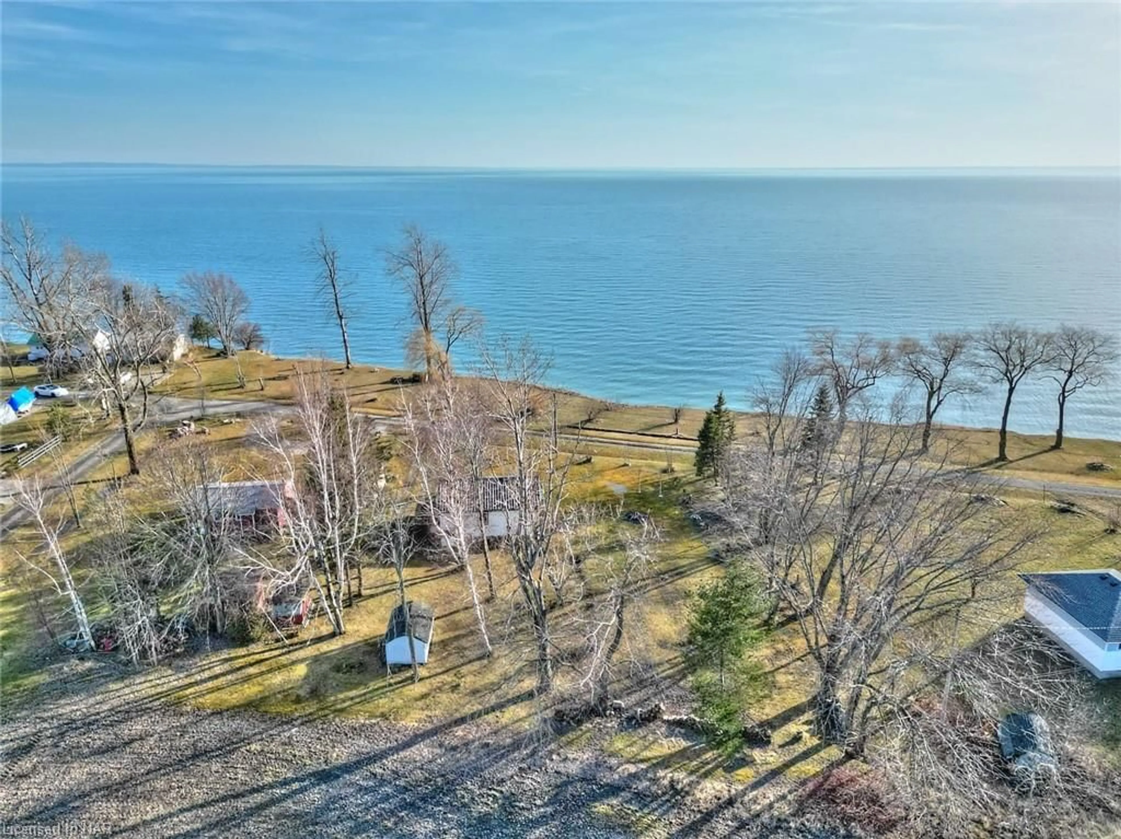241 FOREST St, Dunnville, Ontario N1A 1P2
Contact us about this property
Highlights
Estimated ValueThis is the price Wahi expects this property to sell for.
The calculation is powered by our Instant Home Value Estimate, which uses current market and property price trends to estimate your home’s value with a 90% accuracy rate.$509,000*
Price/Sqft$339/sqft
Days On Market25 days
Est. Mortgage$2,533/mth
Tax Amount (2023)$2,501/yr
Description
Attractive & Affordable 1.5 storey home located in popular, established Dunnville neighborhood offering close proximity to Hospital, schools, churches, arena/library complex, downtown shops/eateries & Grand River parks. This beautifully updated, family friendly home is positioned handsomely on 0.16ac serviced lot enjoying 53.52ft of frontage on quiet tree-lined street - introducing 1736sf of recent professionally updated living area, 100sf service-style partial basement plus 286sf attached garage offering extra attic storage. Oversized driveway accommodating 4 vehicles leads to renovated front porch-2020 accented w/pine tongue & groove ceiling provides entry to inviting foyer - continuing to comfortable living room & roomy open area, adjacent MF laundry room ftrs patio door walk-out to 12x16 concrete entertainment patio & fenced yard - then on to modern eat-in kitchen - completed w/formal dining room & convenient 2pc bath. Desired near 9ft ceiling height & stylish low maintenance flooring compliment freshly painted/redecorated main floor décor. Roomy upper level hallway accesses spacious primary bedroom, 2 additional bedrooms & updated 4pc bath. Functional, dry part basement ftrs spray foam insulated perimeter walls housing efficient n/g hot water boiler-2021, n/g waterheater-2018, sump pump-2018 & 100 amp hydro. Extras - roof shingles-2018, all appliances, vinyl windows, aluminum siding/facia/soffit/eaves. Experience the laid back Small Town Ontario life-style for yourself!
Property Details
Interior
Features
2 Floor
Eat in Kitchen
15 x 11Eat in Kitchen
15 x 11Laundry Room
7 x 6Laundry Room
7 x 6Exterior
Parking
Garage spaces 1
Garage type Attached, Asphalt,Other (see Remarks)
Other parking spaces 4
Total parking spaces 5
Property History
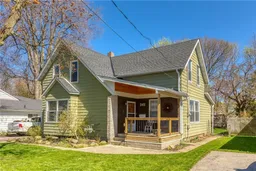 48
48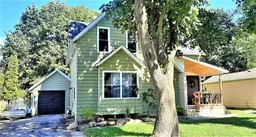 50
50
