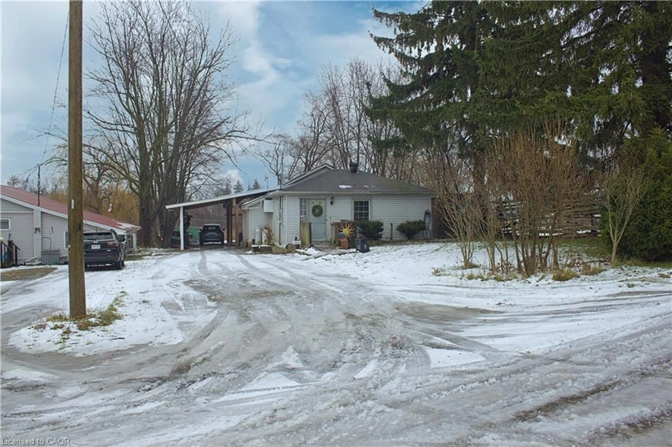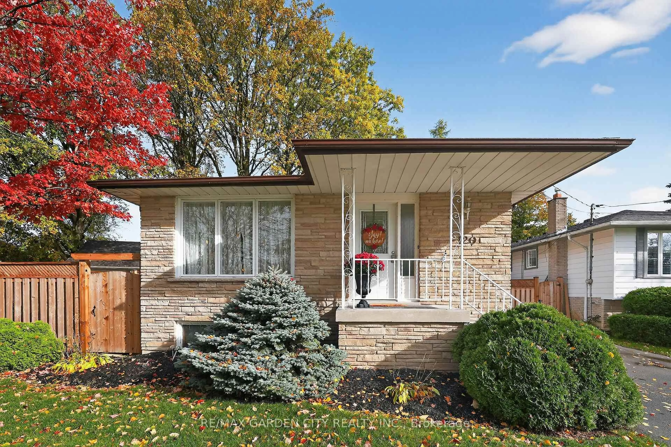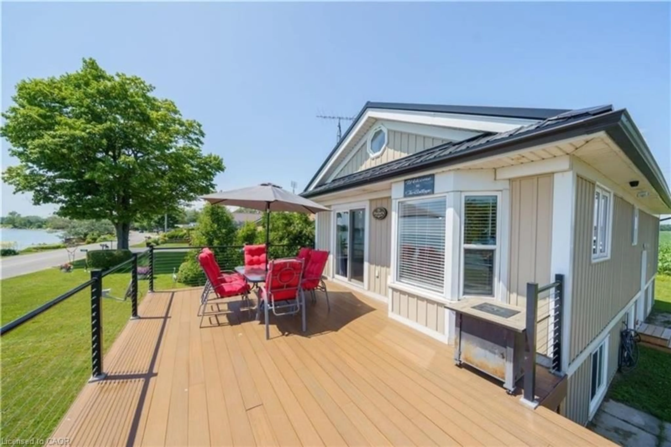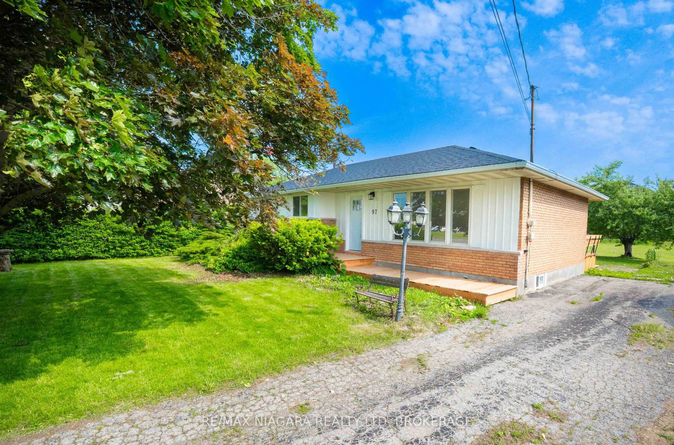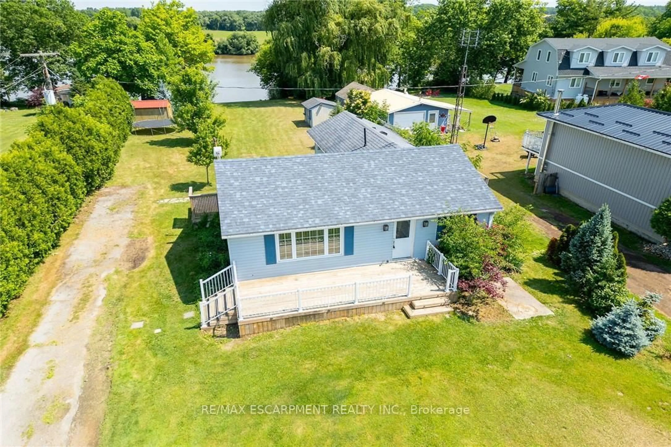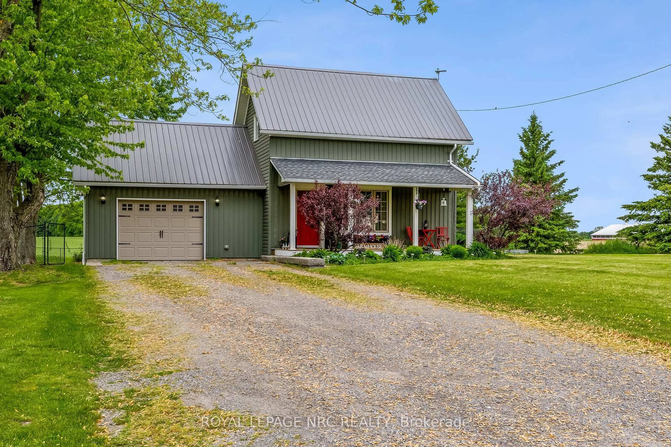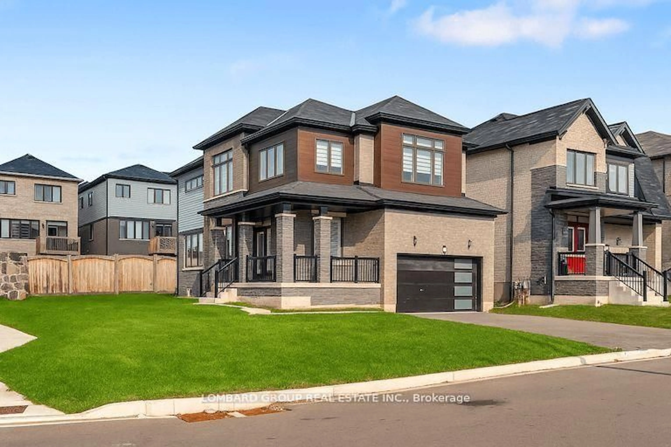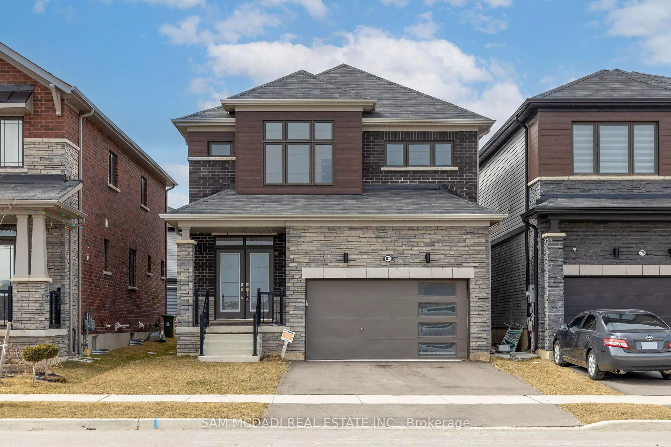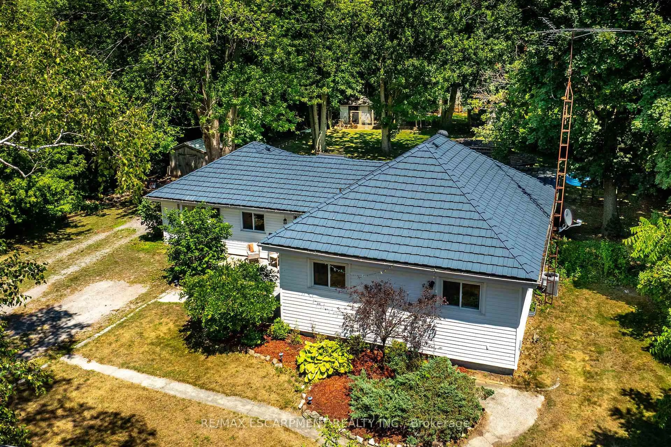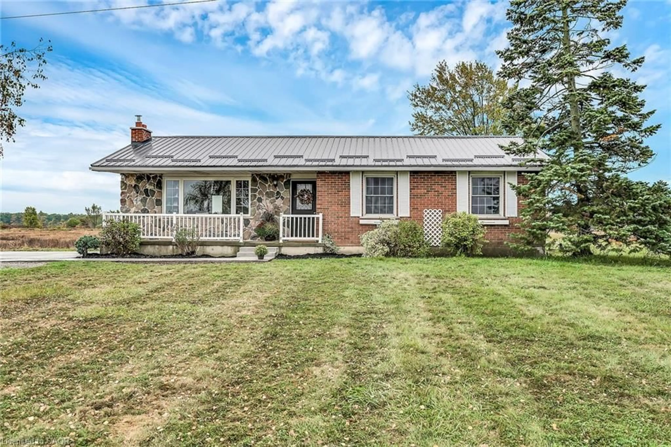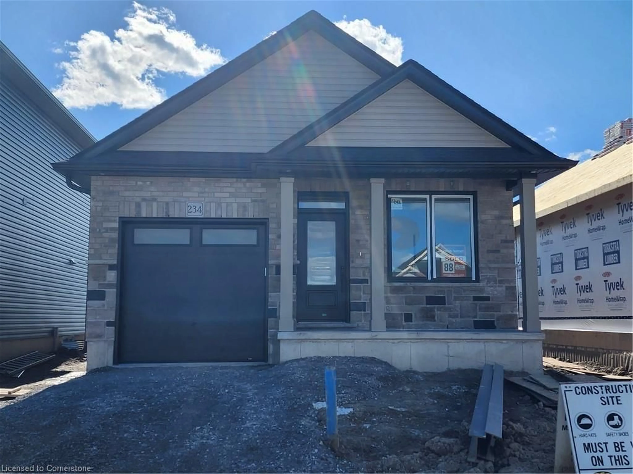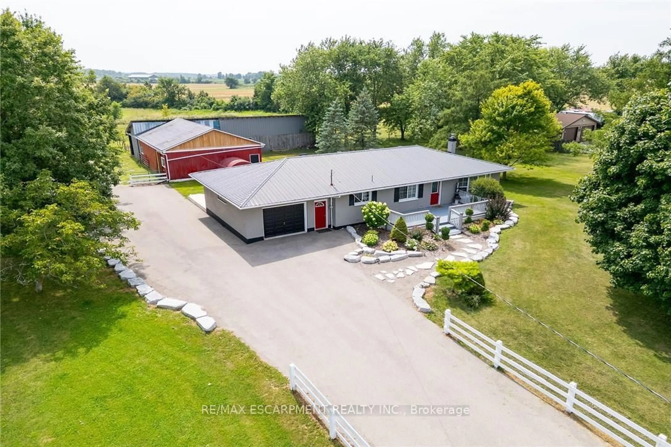Welcome To Caledonia, The Quintessential Ontario Small Town Only 20 Minutes From Hamilton And Highway 403. Full Of Charm And Sense Of Community With Numerous Events And Activities, Its The Ideal Place To Raise Your Family! Seize The Terrific Opportunity In Sought-After And Family-Friendly South-West Caledonia With Larger Lot Sizes And Elbow Room, Steps To Schools, Parks, Community Centre/Arena, Shopping And Eateries. This 3 Bedroom Bungalow On A Quiet Crescent Might Be Just What You Are Looking For. Sitting On A Large, 60 X 100 Foot Property, It Offers Comfortable Room Sizes, A Functional Floorplan And Numerous Updates. The Updated Oak Kitchen Features A Breakfast Bar, Pantry, Pots & Pans Drawer And Crown Moldings Provides Ample Prep And Storage Space While The Dining Area Has Patio Doors To The Side Yard And Deck. The Spacious Living Room Is Perfect For Entertaining Or Enjoying Family Time. All Three Bedrooms Are At The Rear Of The House, As Is The 4-Piece Bathroom. Downstairs Is A Huge Rec Room With A Barn-Board Accent Wall And Electric Fireplace With A Barn Door Leading To The Laundry/Utility Room With The Potential For A Second Bathroom. A Large Den (Currently Used As A Spare Bedroom), Versatile Gym Room And Cold Room Complete The Lower Level. The Front Yard Is Tastefully Landscaped While The Large Rear Yard Will Easily Accommodate A Variety Of Options. Among The Many Updates Are: Most Windows Replaced, Insulated Steel Garage Door (2020), Furnace (2021), Rec Room, Gym & Bedrooms In The Past Three Years, Laminate Floors, Decora Light Switches And Receptacles. Welcome Home!
Inclusions: Dishwasher, Dryer, Freezer, Garage Door Opener, Microwave, Refrigerator, Stove, Washer, Window Coverings
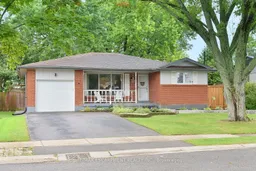 43
43

