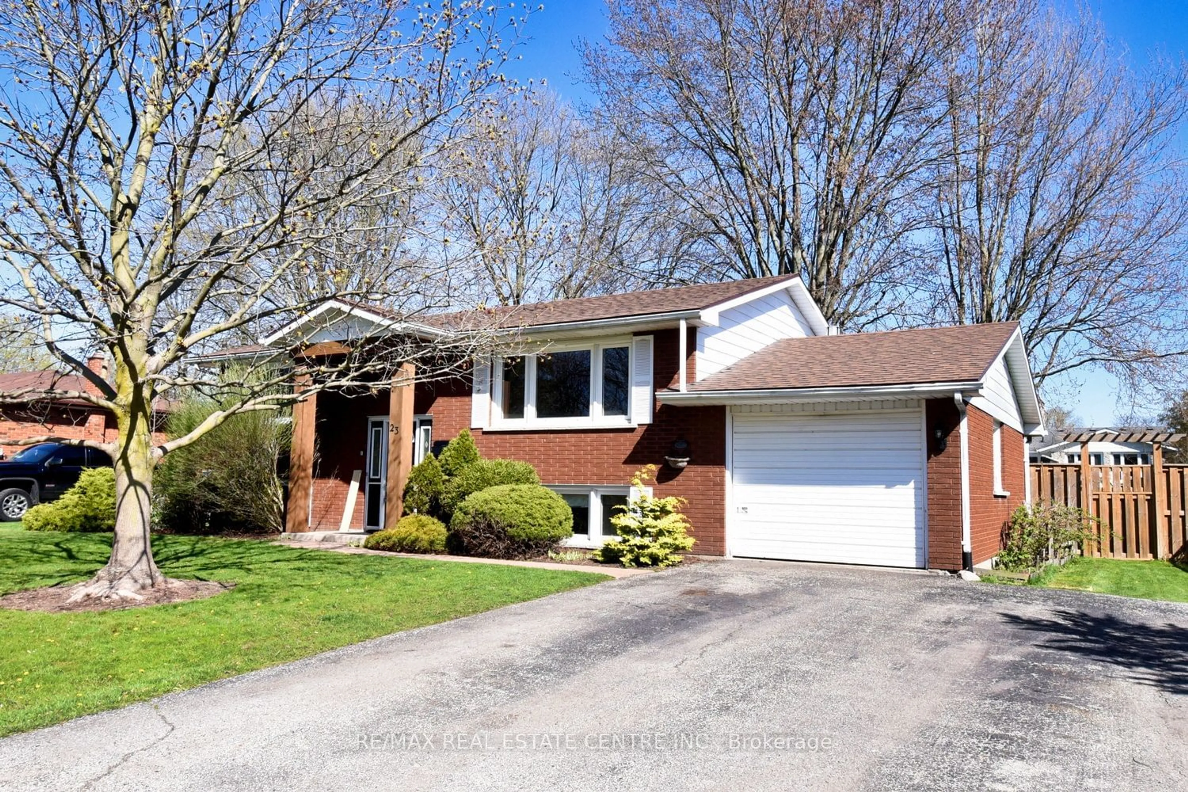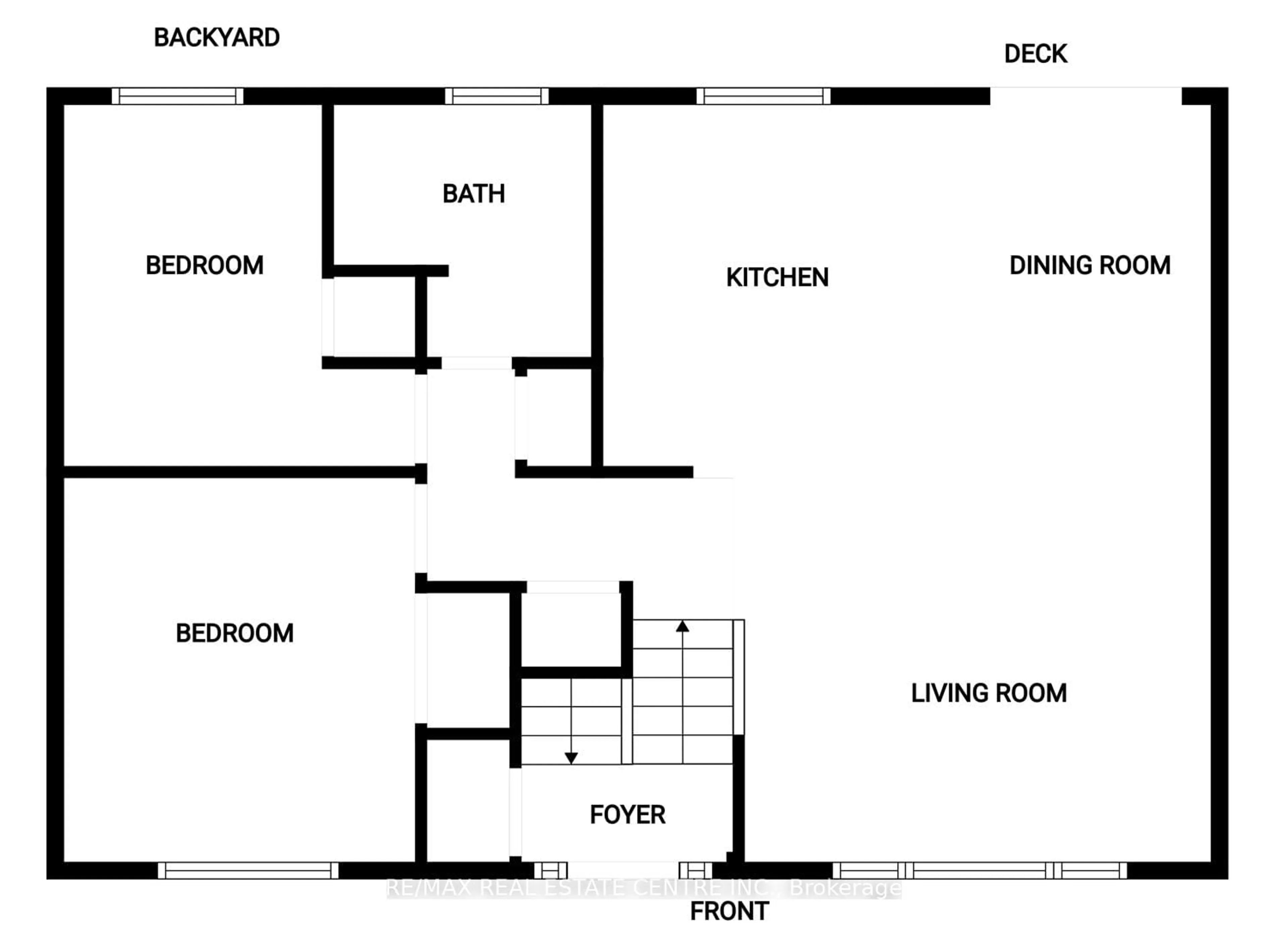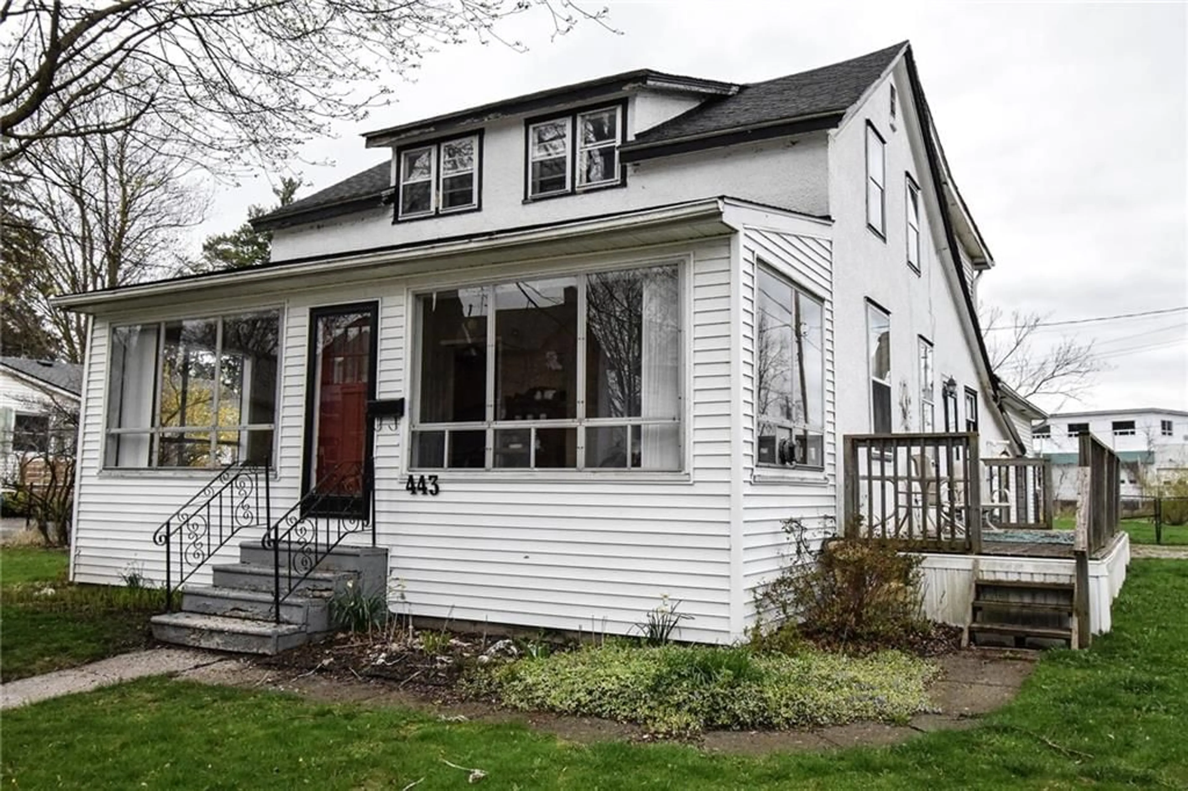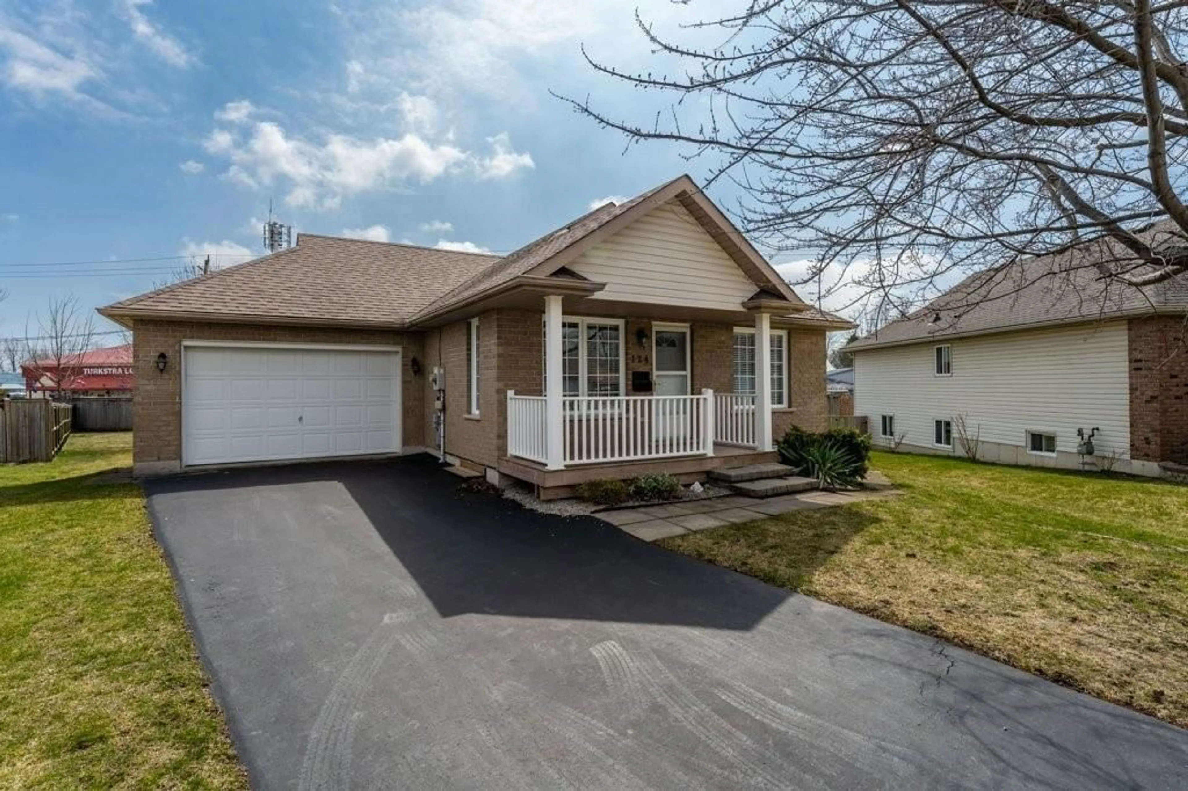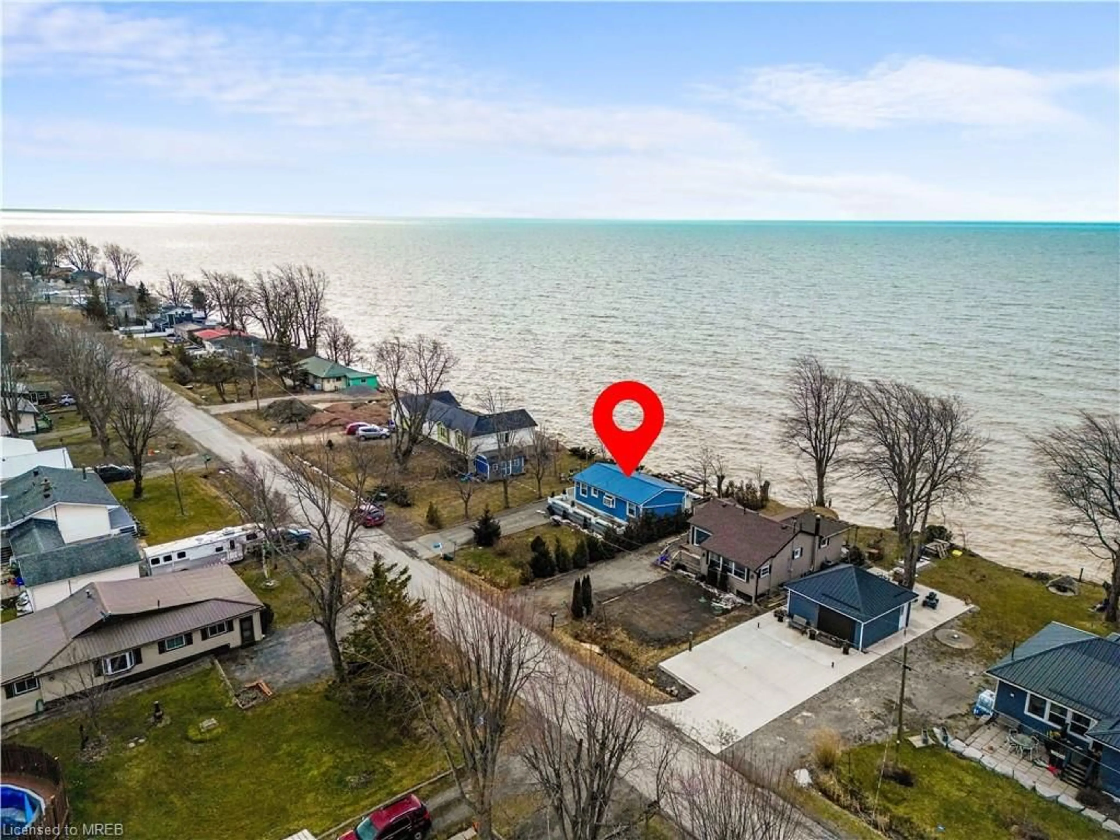23 Brelus Dr, Haldimand, Ontario N1A 2S1
Contact us about this property
Highlights
Estimated ValueThis is the price Wahi expects this property to sell for.
The calculation is powered by our Instant Home Value Estimate, which uses current market and property price trends to estimate your home’s value with a 90% accuracy rate.$575,000*
Price/Sqft$818/sqft
Days On Market16 days
Est. Mortgage$3,006/mth
Tax Amount (2023)$2,905/yr
Description
Welcome to your dream home in a desirable Brelus Wood area! This stunning raised bungalow features an open concept living room, 2+1 bedrooms, and two full baths. With hardwood floors, ample lighting, and a two-tiered deck overlooking a fenced yard with mature trees, this home is perfect for family gatherings and relaxation. The finished basement boasts a cozy rec room with a gas fireplace, ideal for movie nights or entertaining guests. Plus, with a separate rear entrance, a single-car attached garage, and a double driveway, convenience is at your doorstep. Located on a quiet street near schools, parks, and shopping, this home offers the perfect blend of tranquility and accessibility. Whether you're a growing family or looking to settle down in a welcoming community, this property is sure to steal your heart. Don't miss out on this opportunity to make this house your home sweet home. Schedule a viewing and turn your real estate dream into reality
Property Details
Interior
Features
Bsmt Floor
Br
3.76 x 3.15Laundry
2.24 x 1.88Family
7.16 x 4.72Exterior
Features
Parking
Garage spaces 1
Garage type Attached
Other parking spaces 4
Total parking spaces 5
Property History
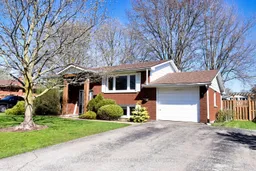 40
40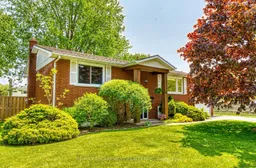 40
40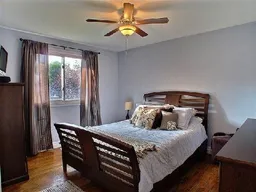 9
9
