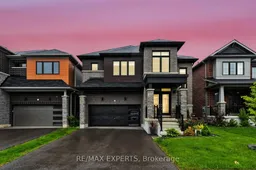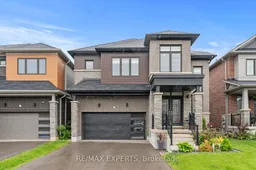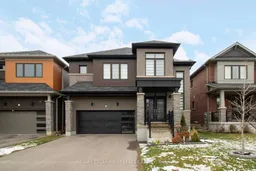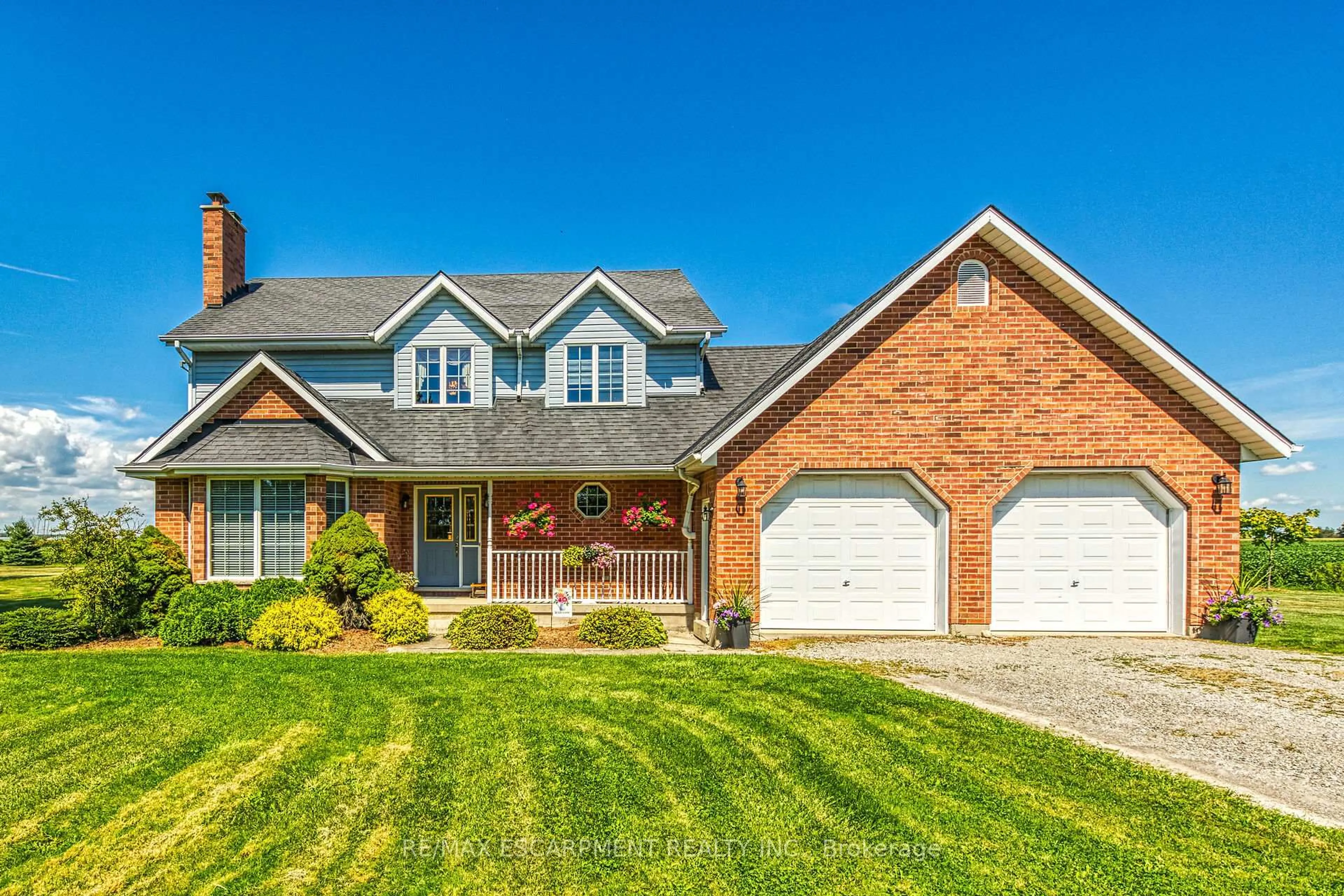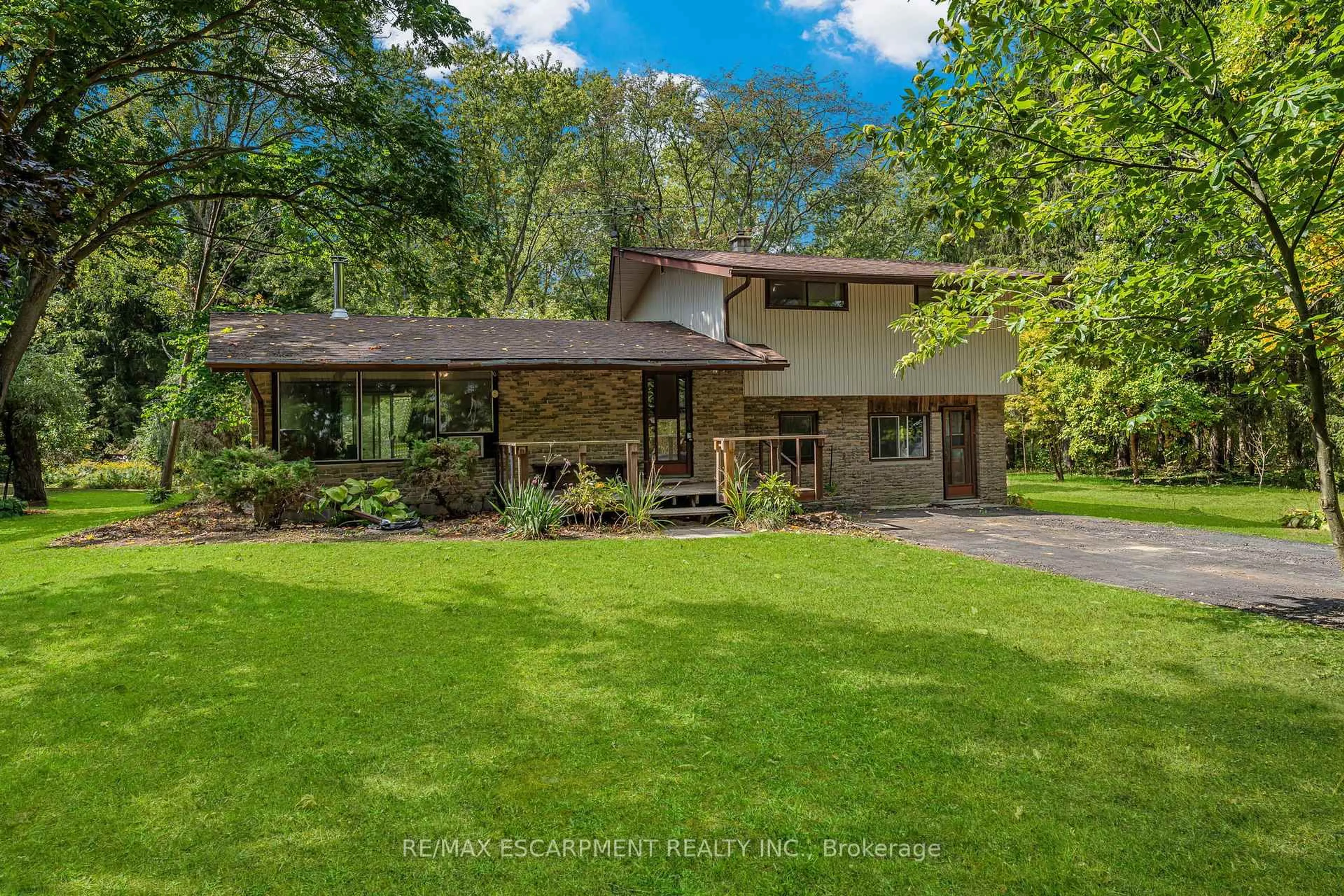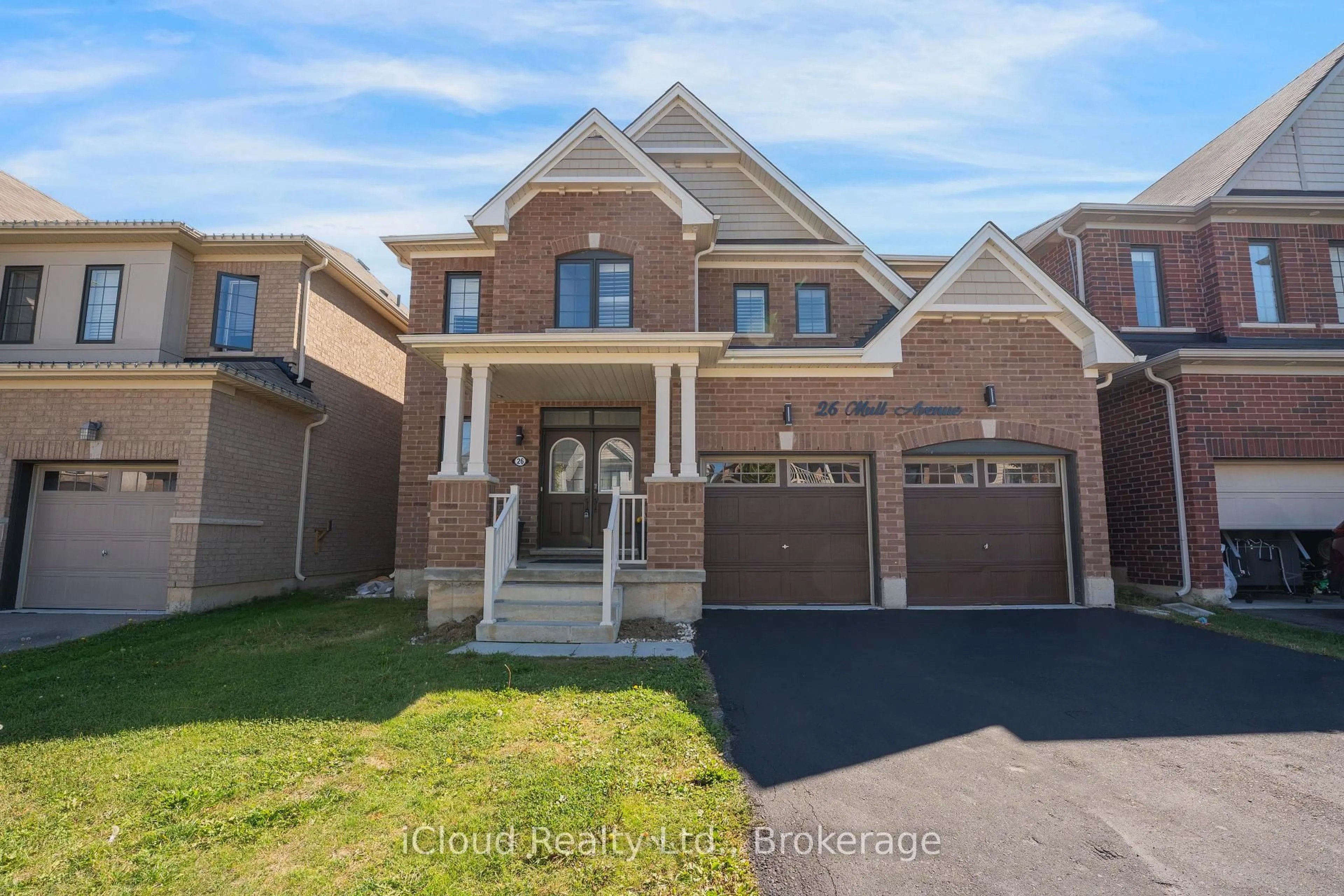Absolutely stunning and undeniably stylish! Step into the world of refined luxury with this exceptional executive-style residence, the gorgeous 'Iris' model. This meticulously crafted home offers an impressive arrangement with 4+1 bedrooms, 3.5 bathrooms, and over 4000 sq. ft. of beautifully finished living space, making it a true masterpiece that will take your breath away from the moment you walk through the door. As you enter, you are greeted by the warmth of premium hardwood and elegant ceramic tile floors that grace every corner of the home. The main level boasts soaring 9-foot ceilings, creating a sense of openness and sophistication. The bright, open layout is perfectly designed for entertaining guests or enjoying quiet family evenings, allowing for seamless interaction between spaces. The heart of this home is undoubtedly the chef-worthy kitchen, a culinary enthusiast's paradise that will inspire your inner gourmet. Outfitted with top-of-the-line stainless steel appliances, including a gas cooktop with a convenient water tap for filling pots, built-in wall oven, and dishwasher, this kitchen combines functionality with style. The luxurious quartz countertops offer ample workspace, while the stunning waterfall island, which comfortably seats four, serves as a perfect gathering spot for family and friends. Additionally, the kitchen features a spacious pantry and a well-appointed mudroom with garage access, ensuring that everyday living is as convenient as it is stylish. Adjacent to the kitchen, the inviting family room is designed for relaxation and connection. With a custom-built wall unit that provides both storage and display space, along with a contemporary fireplace that adds warmth and ambiance, this room is perfect for cozy evenings spent unwinding with loved ones or entertaining guests on special occasions.
Inclusions: The beautifully finished basement further enhances this incredible home, adding an extra bedroom that can easily serve as a guest suite or home office. The vast recreation room is ideal for gatherings, offering space for movie nights, game days, or simply enjoying quality time with family and friends. This area provides endless possibilities for entertainment and leisure, making it a true highlight of the home. Nestled in the highly sought-after Avalon community, this residence is not just a home; its a lifestyle. With proximity to major highways, shopping centers, parks, and schools, you'll enjoy the perfect blend of luxury, comfort, and convenience. Don't miss the opportunity to make this remarkable home your own it's a sanctuary where elegance meets functionality, and every detail has been thoughtfully considered.

