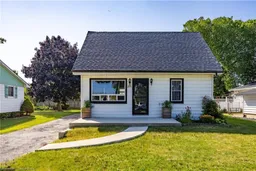Welcome to 2041 Main St S, Jarvis – Where Small-Town Charm Meets Everyday Convenience. Nestled in the heart of Jarvis, this warm and welcoming home offers the perfect blend of comfort, functionality, and location. Ideal for anyone looking to enjoy the peace of a small, quiet town while staying connected to nearby urban centres, this property is just a short drive to Port Dover (15 mins), Caledonia (30 mins), Brantford (35 mins), and Hamilton (45 mins)—making commuting or day-tripping a breeze. Step inside and discover a well-laid-out interior featuring a main floor bedroom, a spacious 5-piece bathroom, and a bright kitchen/dining room combination perfect for casual meals and family gatherings. Upstairs, you'll find two additional bedrooms tucked into the cozy half-storey layout—ideal for kids, guests, or a home office. The basement provides convenient laundry and plenty of storage space, while outside, the standout feature is the detached 2-car garage—heated, insulated, and powered—ready to serve as your workshop, hobby space, or year-round vehicle storage. Whether you're a first-time buyer, downsizer, or simply craving a quieter pace without sacrificing proximity to amenities, 2041 Main St S offers the perfect lifestyle balance. Come see what small-town living is all about!
Inclusions: Dishwasher,Dryer,Microwave,Refrigerator,Stove,Washer,Two Freezers In Basement
 23
23


