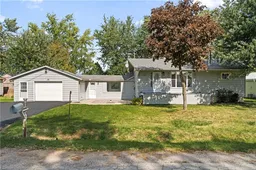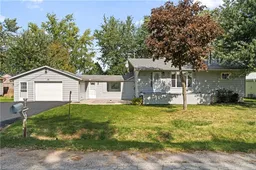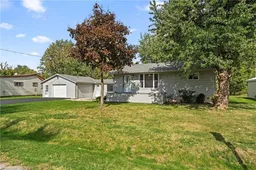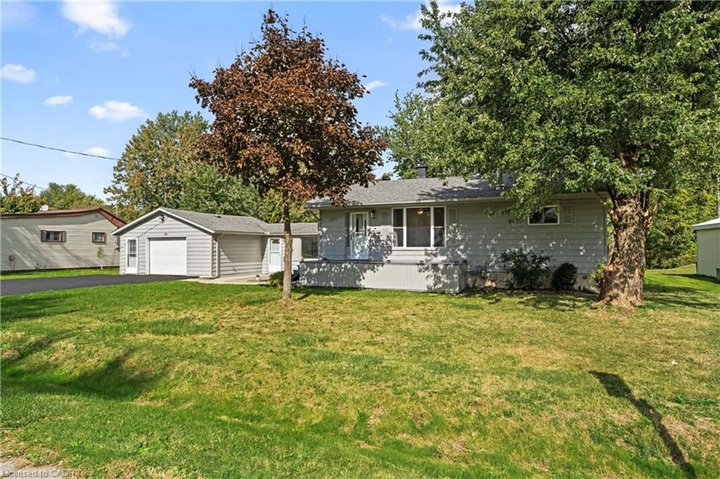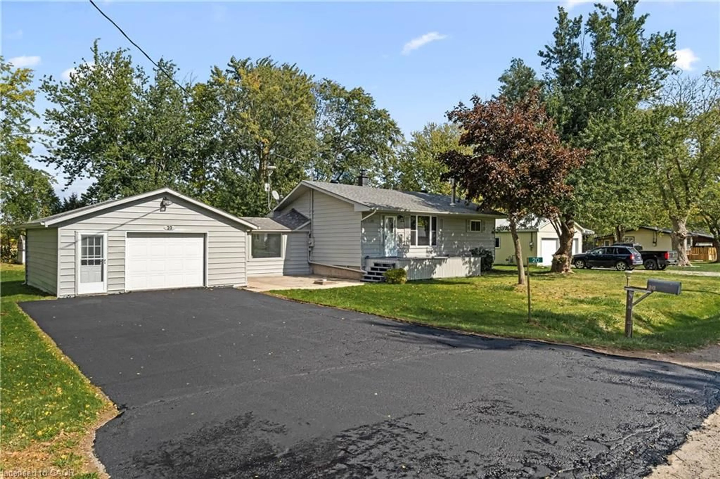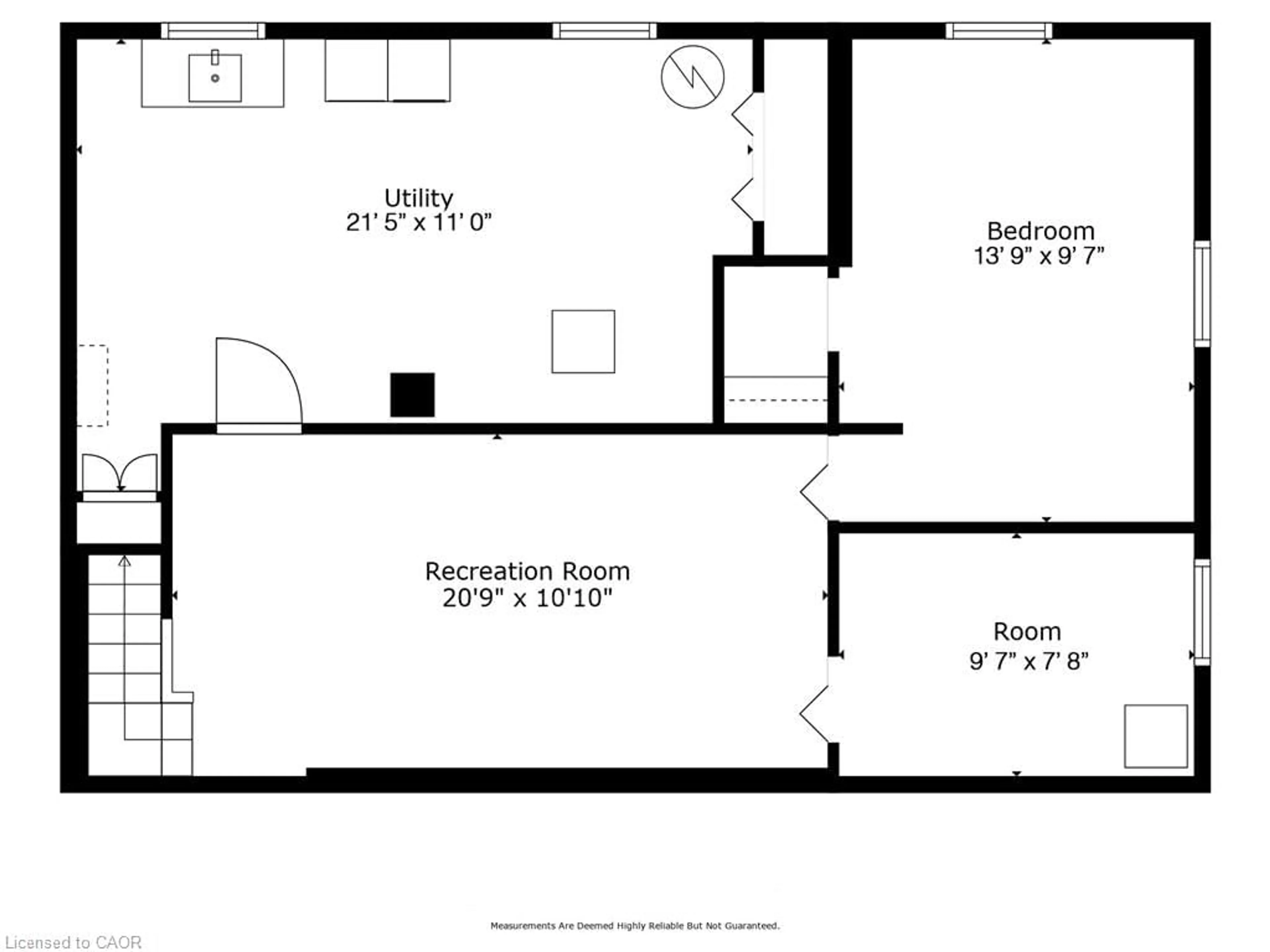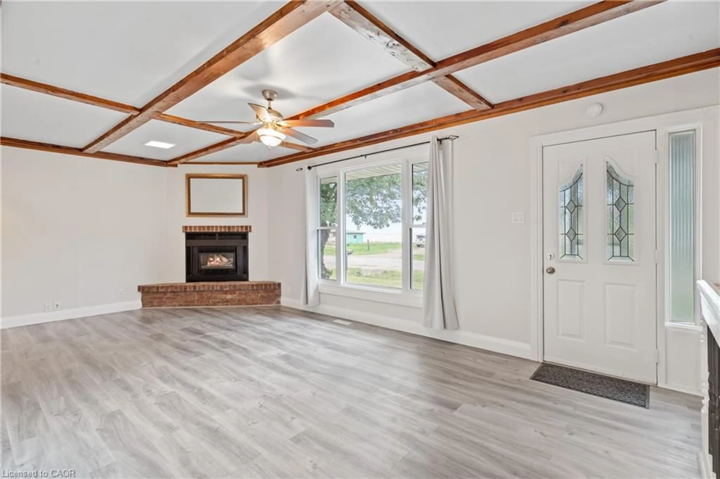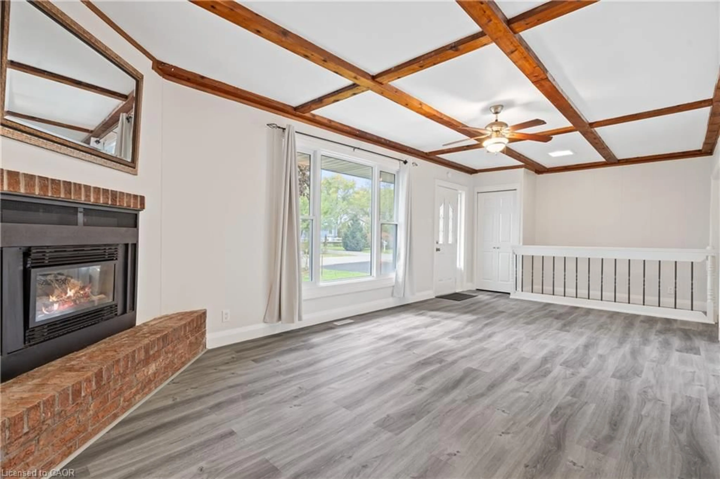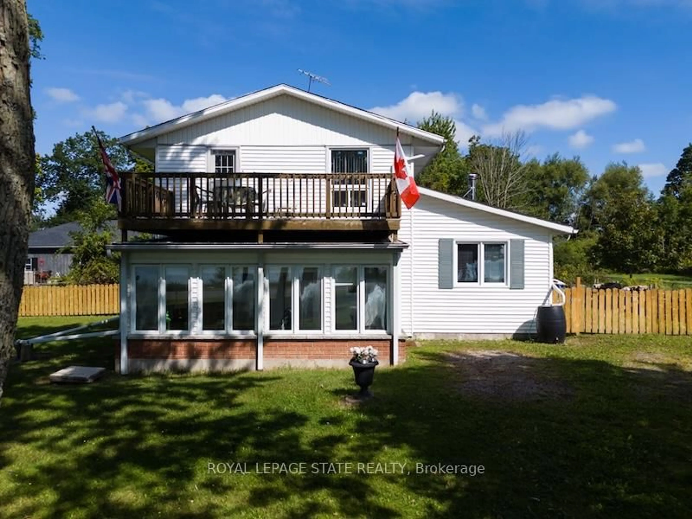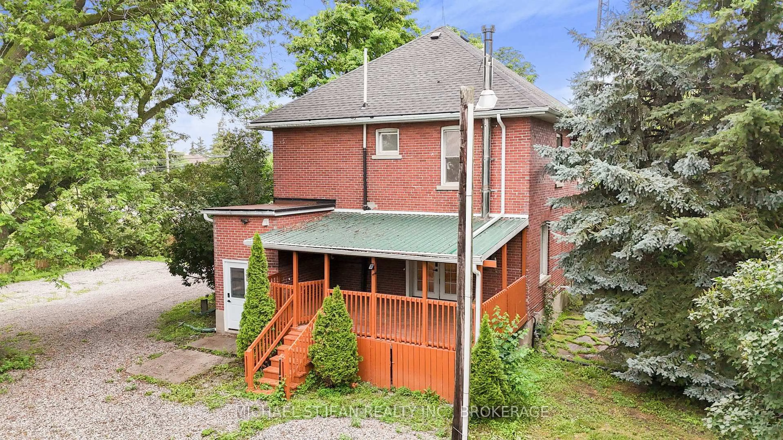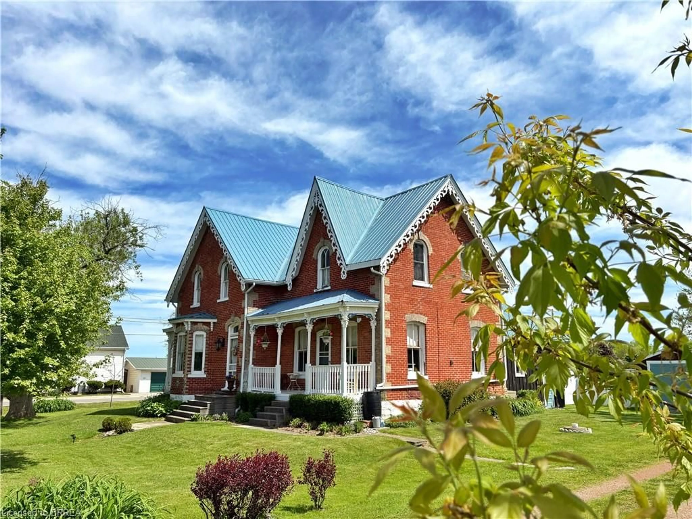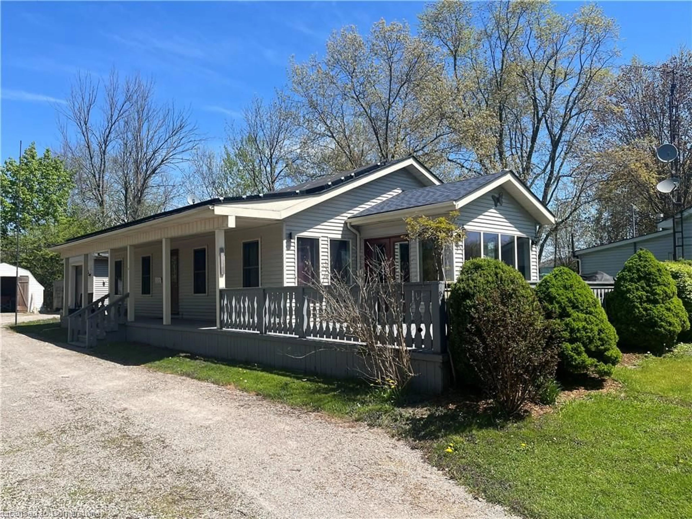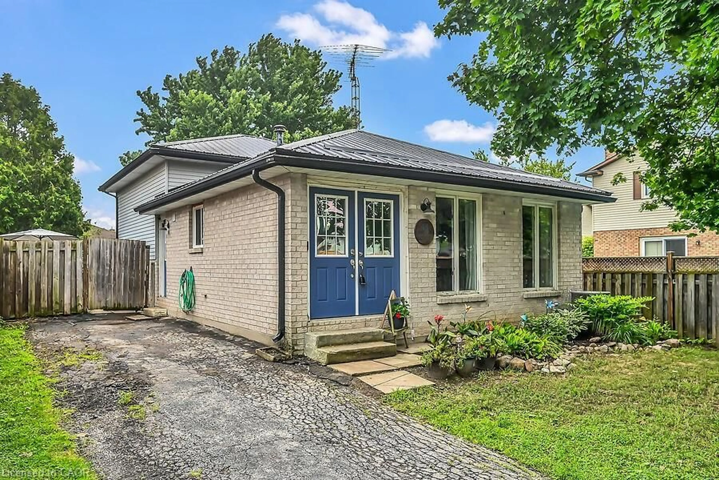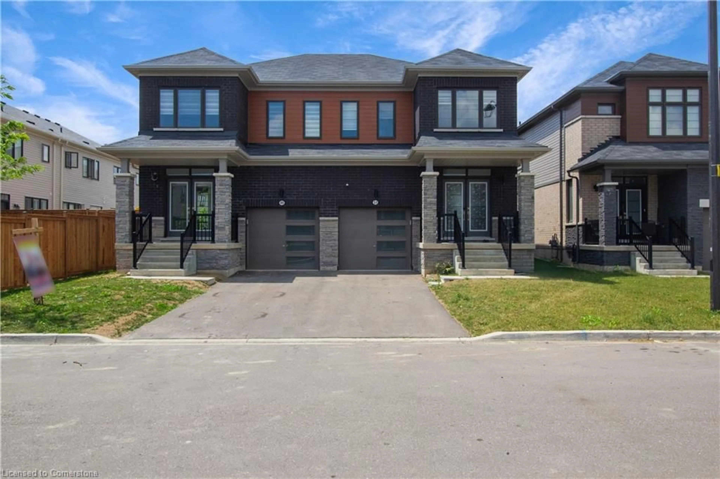20 Villella Rd, Lowbanks, Ontario N0A 1K0
Contact us about this property
Highlights
Estimated valueThis is the price Wahi expects this property to sell for.
The calculation is powered by our Instant Home Value Estimate, which uses current market and property price trends to estimate your home’s value with a 90% accuracy rate.Not available
Price/Sqft$354/sqft
Monthly cost
Open Calculator
Description
LIVING AT THE LAKE! Welcome to this Stunning Four-Season Bungalow, Perfectly Situated Across the Street from Lake Erie on a Oversized 100 x 150 foot lot with Mature Trees and No Neighbours Behind. This Home Features New Flooring Throughout, Living Room with Stunning Lake Views and a Cozy Natural Gas Fireplace, Open Concept Dining Area with Convenient Walk-out to Treed Lined Yard, Well Equipped Kitchen with Appliances, Two Comfortable Bedrooms along with a Four-piece Bathroom, Spacious Mudroom with Inside Access to the Insulated, Oversized Double Car Garage. The Finished Lower Level Adds Even More Value, with 2 Additional Bedrooms, a Spacious Recreation Room and a Laundry Area with Lots of Extra Storage Space. The Exterior Boasts a Low-Maintenance Metal and Vinyl Siding, and the Entire Home has been Freshly Painted, making it Move-in Ready. Enjoy the Perfect Blend of Comfort and Convenience in this Lakeside Retreat! Take a Quick 2-Minute Drive to Hippos Marina for a bite to eat Before Heading Out on the Boat or Just 7 Minutes to Dunnville Centre with Shopping, Dining, Hospital and the Grand River. 50 minutes to Hamilton, 30 minutes to Welland & 403. This Lakeside Oasis is Perfect for a Year-Round Residence or a Weekend Getaway. Plus, it Boasts Great Rental Potential for Extra Income. Don't Miss this Rare Opportunity to Embrace the Beauty & Tranquility of Lake Erie!!
Property Details
Interior
Features
Main Floor
Living Room
7.16 x 3.56fireplace / open concept / vinyl flooring
Kitchen
3.43 x 2.67double vanity / vinyl flooring
Dining Room
3.05 x 3.45open concept / tile floors / walkout to balcony/deck
Mud Room
5.99 x 2.79inside entry / vinyl flooring
Exterior
Features
Parking
Garage spaces 2
Garage type -
Other parking spaces 6
Total parking spaces 8
Property History
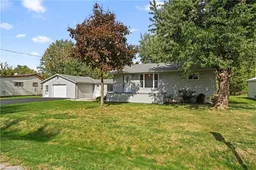 41
41