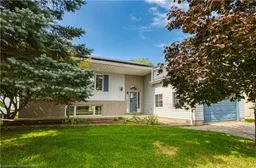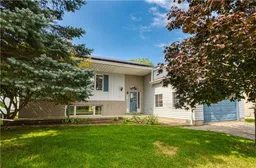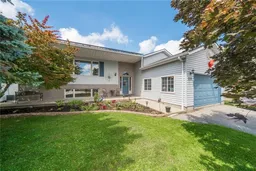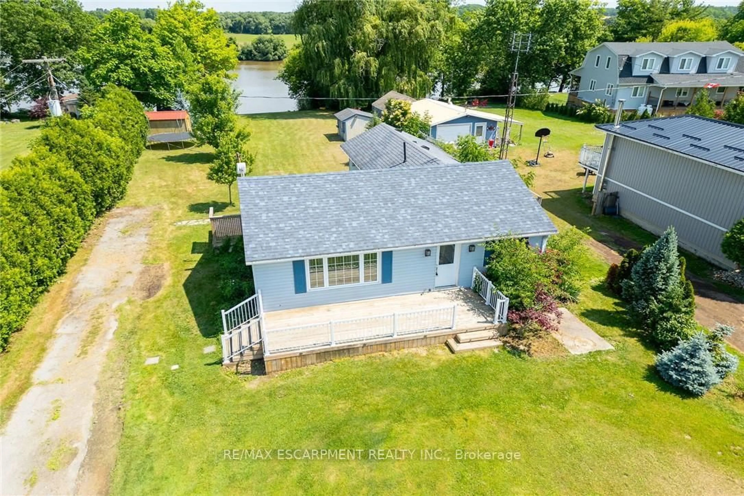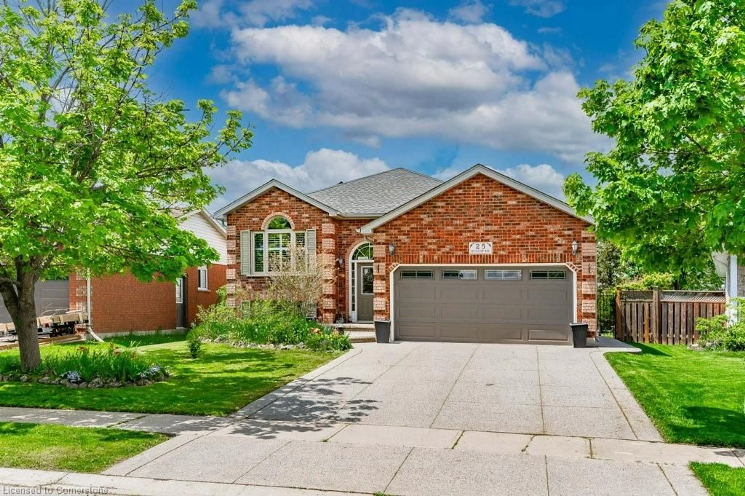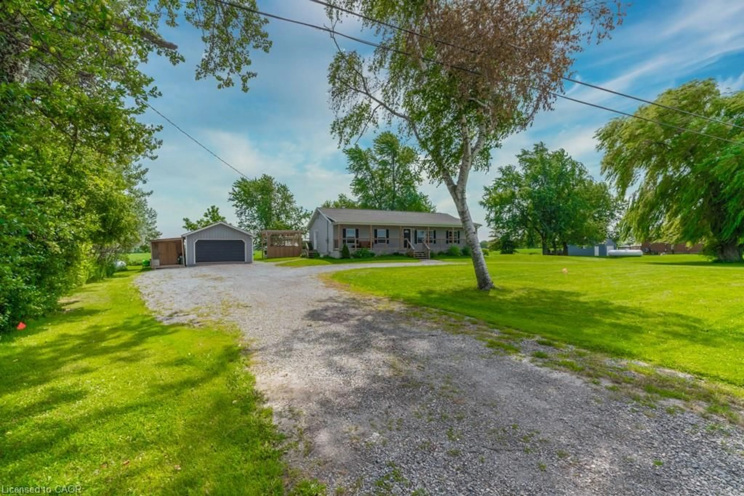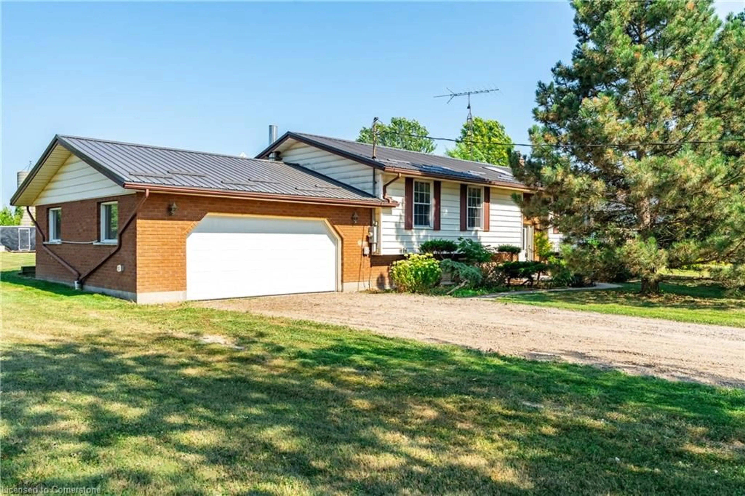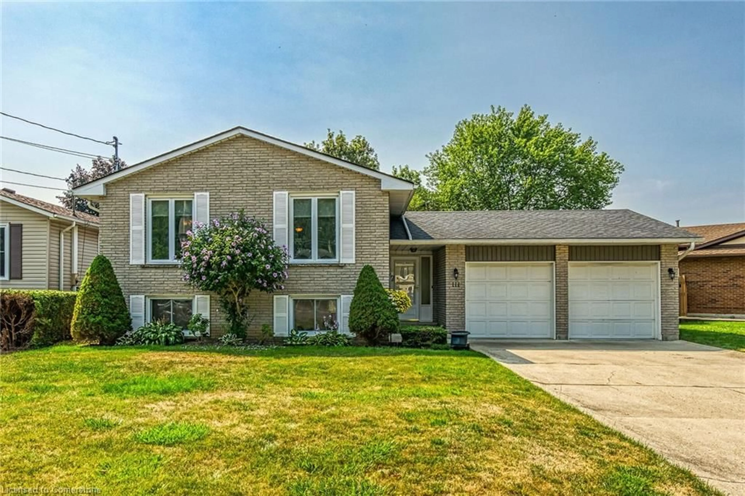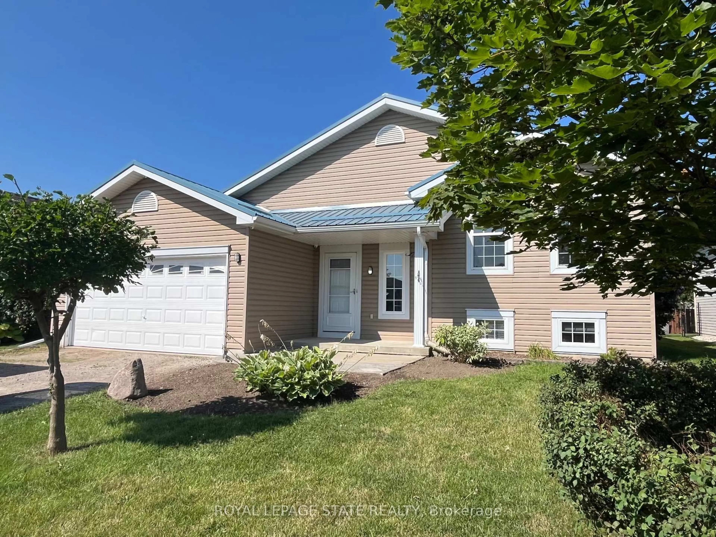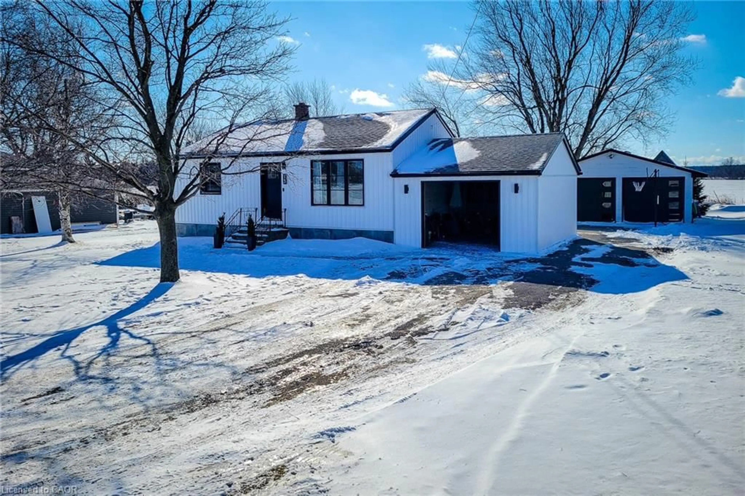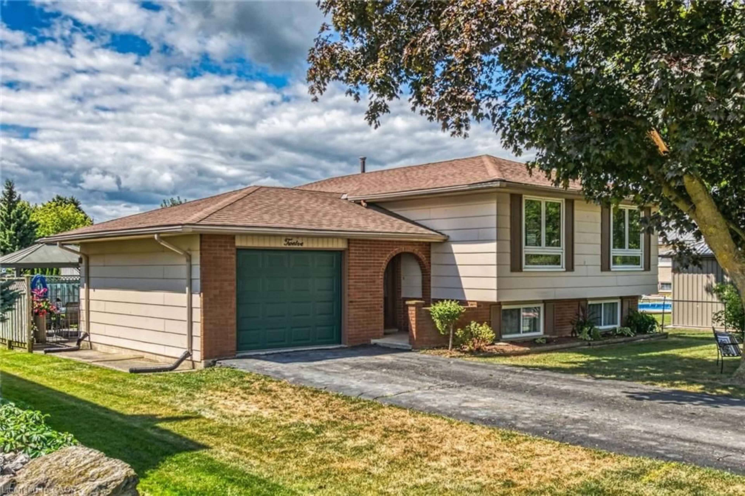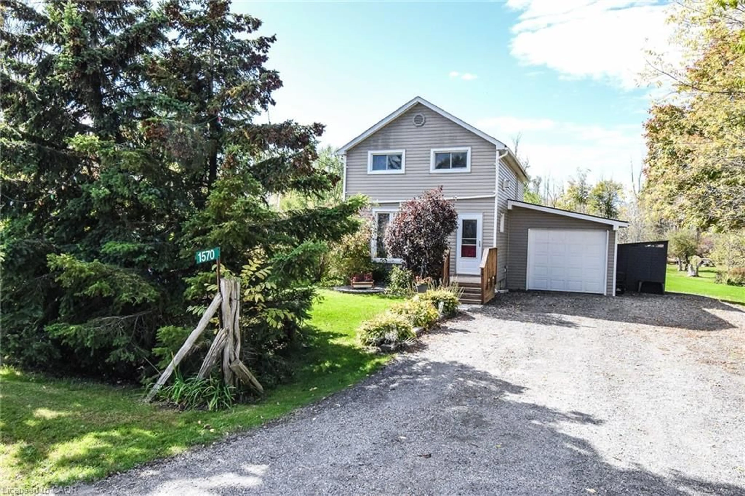This 3+2 bedroom home offers spacious and comfortable living in a beautiful setting. Boasting over 2,900 sq/ft of living space, this large, elevated ranch sits on a fully fenced, oversized 60ft x 200ft lot. The West facing rear yard is a true oasis, complete with an entertainment sized 2-tiered deck with pergola & a 14ft x 22 ft utility shed, perfect for storing tools, toys & equipment. Inside, the main floor features a large country kitchen with oak cabinetry, island & views of the backyard. The dining room has access to backyard opens to living room, providing a comfortable living space for the whole family. The large private primary bedroom boasts double closets, while a large 4 pc bathroom with linen closet & acrylic tub/shower surround & 2 additional bedrooms complete the main floor. The fully finished basement is a cozy retreat, with 9 ft high ceilings, many oversized windows, 2 staircases (access to rear and front yards), large rec room with wood wainscoting & a gas f/p, 2 additional bedrooms & a 3pc bathroom with laundry station. Other features incl: A/C, attached 1.5 car garage w/inside entry & GDO, paved driveway & tons of storage throughout. Located on a quiet, family-friendly street on the outskirts of town, this home is just minutes from local amenities and a short commute to Hamilton, Brantford and the 403. Don't miss out on this lovely home in a great location!
Inclusions: Dishwasher,Garage Door Opener,Gas Stove,Range Hood,Refrigerator
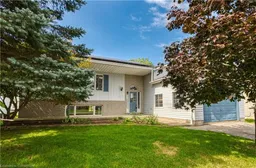 42
42