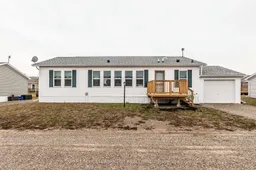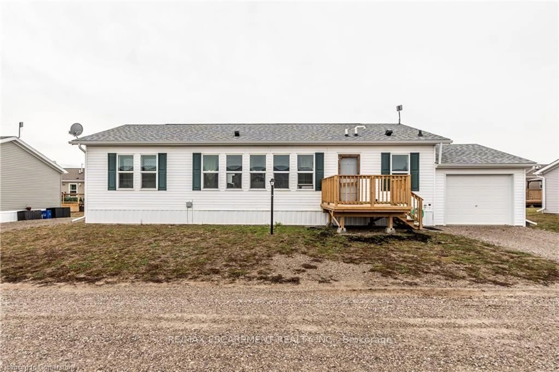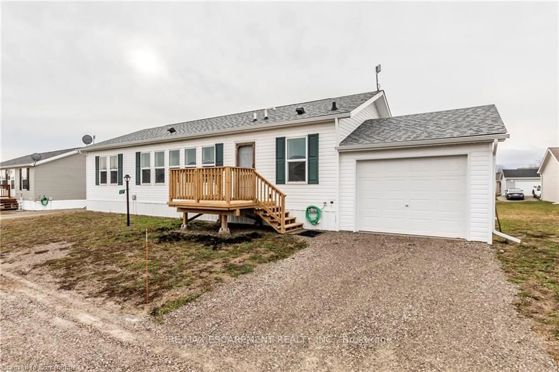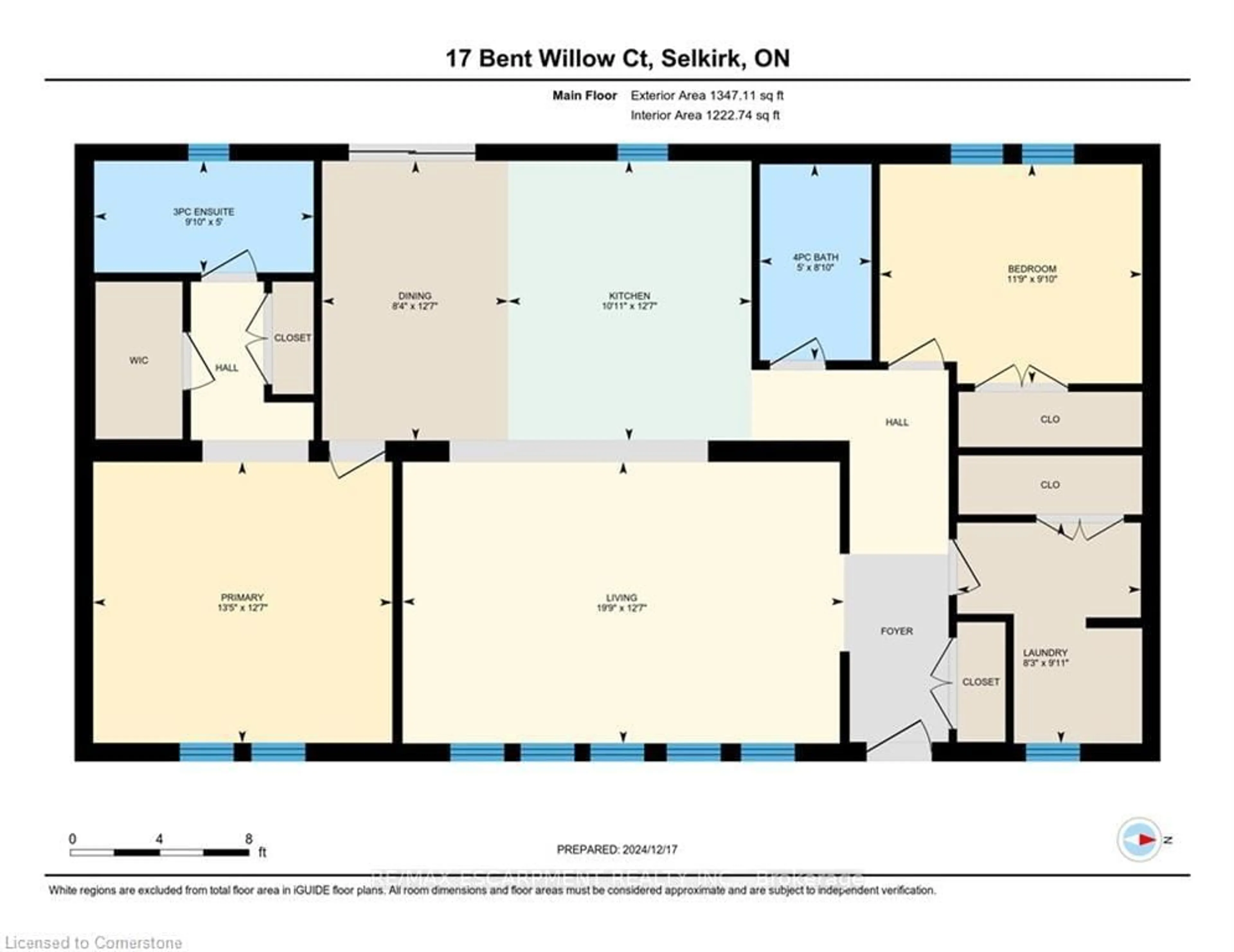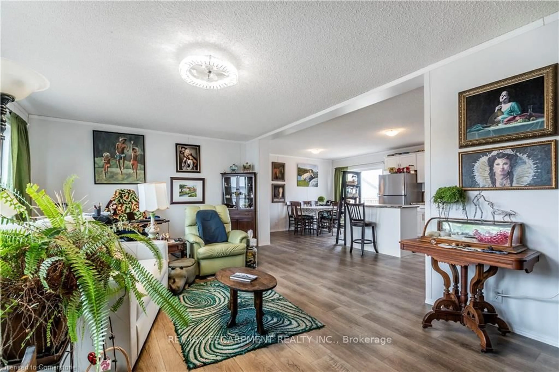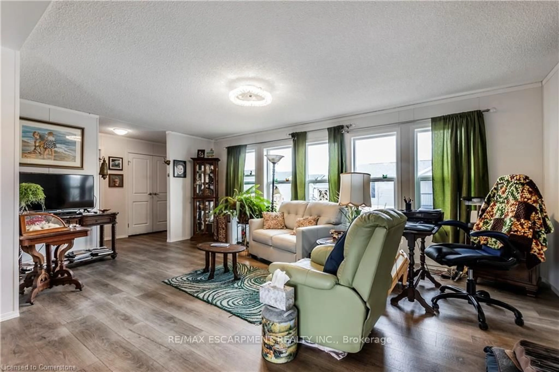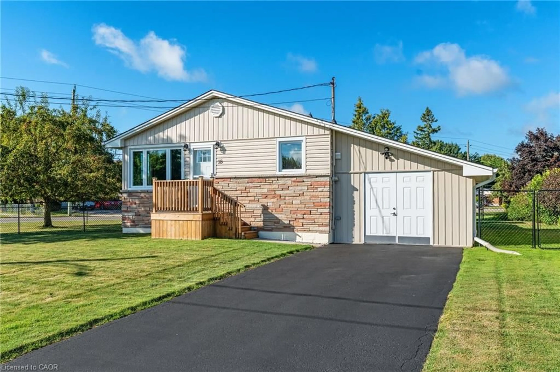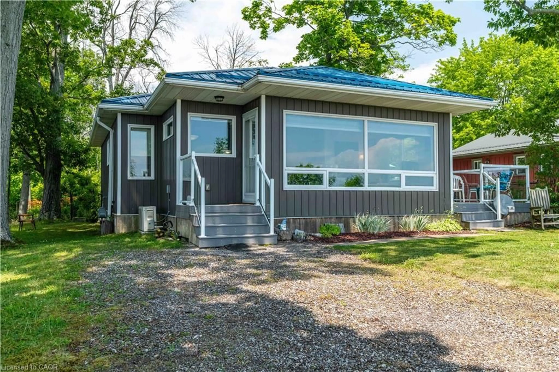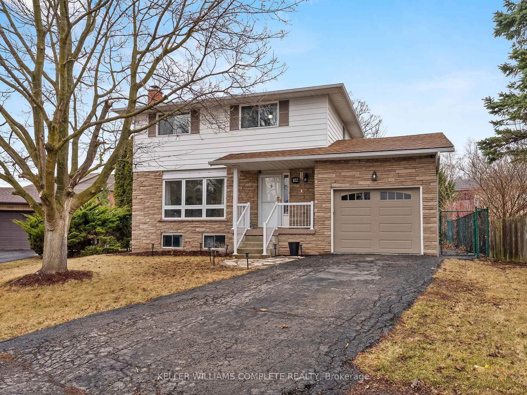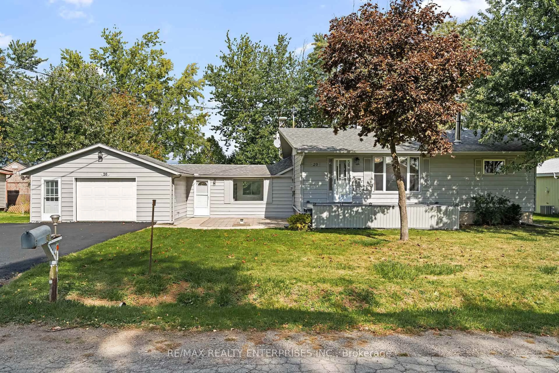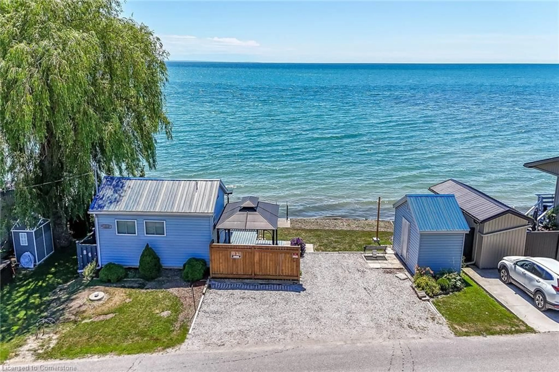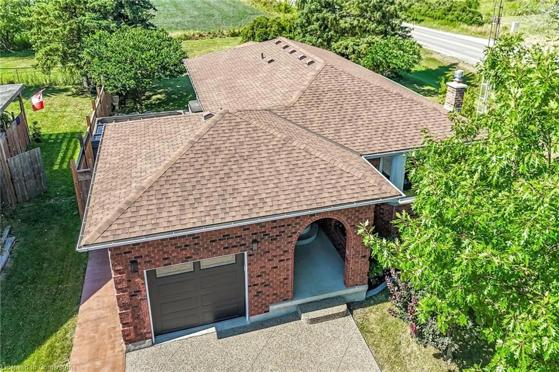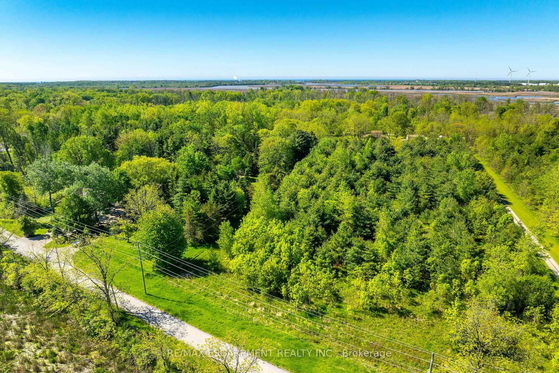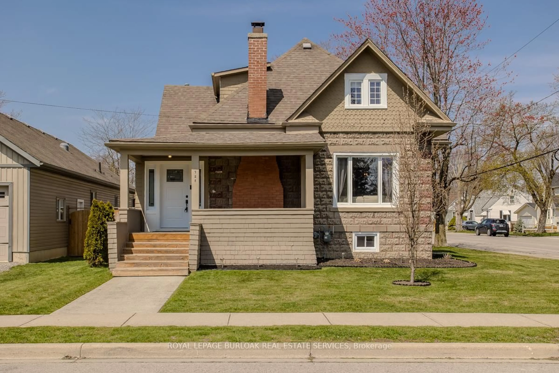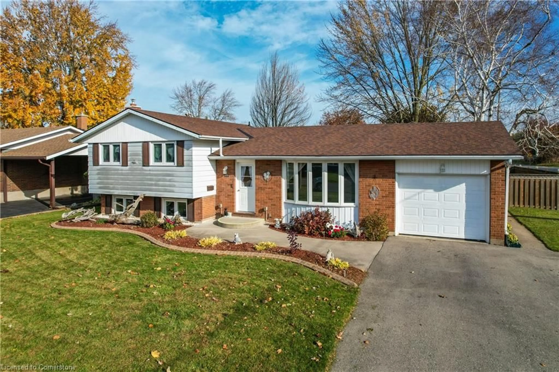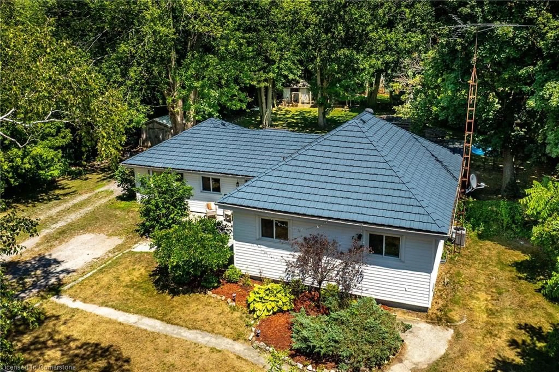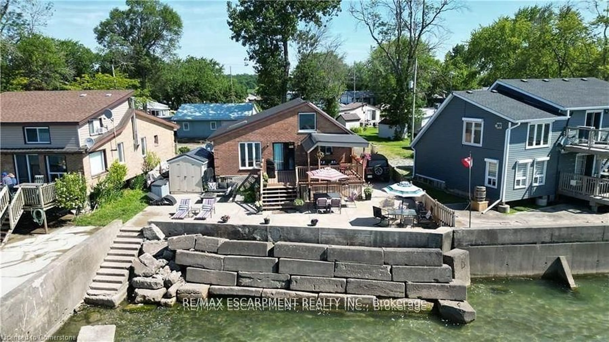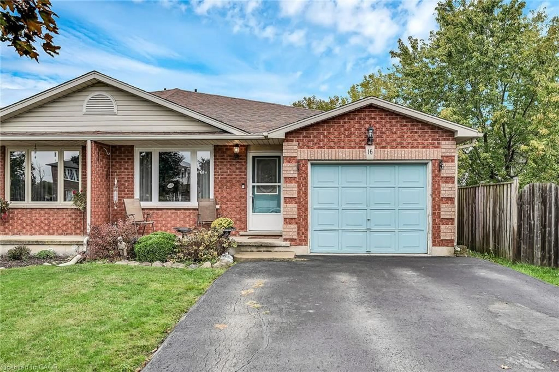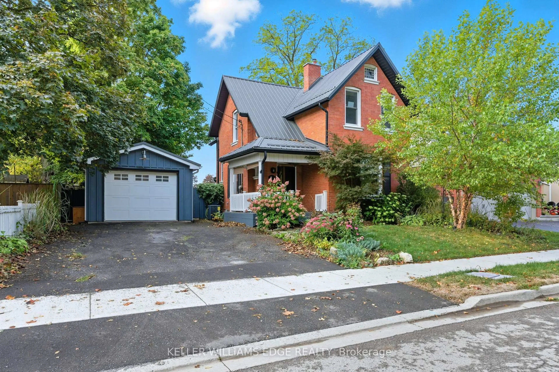17 BENT WILLOW Crt, Haldimand, Ontario N0A 1L0
Contact us about this property
Highlights
Estimated valueThis is the price Wahi expects this property to sell for.
The calculation is powered by our Instant Home Value Estimate, which uses current market and property price trends to estimate your home’s value with a 90% accuracy rate.Not available
Price/Sqft$390/sqft
Monthly cost
Open Calculator
Description
Welcome to this charming 1280 sq ft bungalow, located in a sought-after waterfront community on the shores of Lake Erie! This beautifully styled home offers one-floor living at its best, with a bright, open floor plan perfect for a relaxed & carefree lifestyle. Inside, you'll find 2 spacious bedrooms, including a primary suite with a large walk-in closet and private 3-piece ensuite. The inviting living room provides ample space for relaxing, entertaining, or setting up a home workspace. The trendy eat-in kitchen features a stainless-steel farmhouse sink, modern appliances, & plenty of storage. Window coverings & all appliances are included for your convenience. This vibrant community offers a host of amenities, including an outdoor pool, clubhouse (not open yet), dog park, walking trails, social events, & a private marina with boat slips available for an additional fee. Plus, all exterior maintenance such as snow shoveling and grass cutting is handled for you, making it the perfect worry-free option for snowbirds. Leave your home with peace of mind & enjoy winters without maintenance concerns. Monthly fees include a $420 land lease, $203+HST maintenance fee, and $194 property taxes. Experience a serene, active lifestyle surrounded by nature in this welcoming waterfront community!
Property Details
Interior
Features
Main Floor
Kitchen
3.33 x 3.84Living
5.97 x 3.81Bathroom
1.52 x 2.694 Pc Ensuite
Primary
4.06 x 3.81Exterior
Features
Parking
Garage spaces 1
Garage type Attached
Other parking spaces 1
Total parking spaces 2
Property History
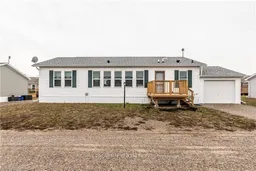 22
22