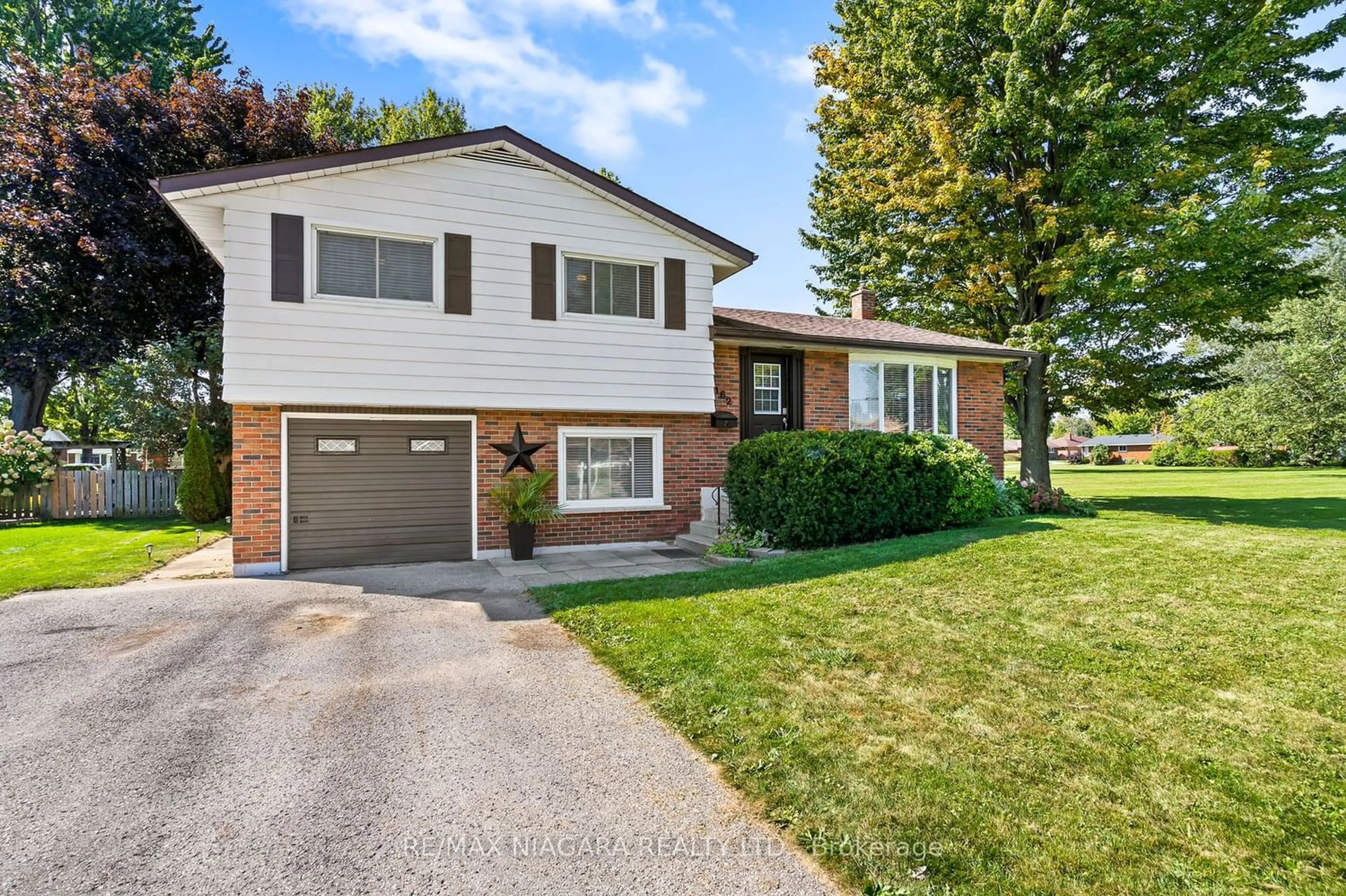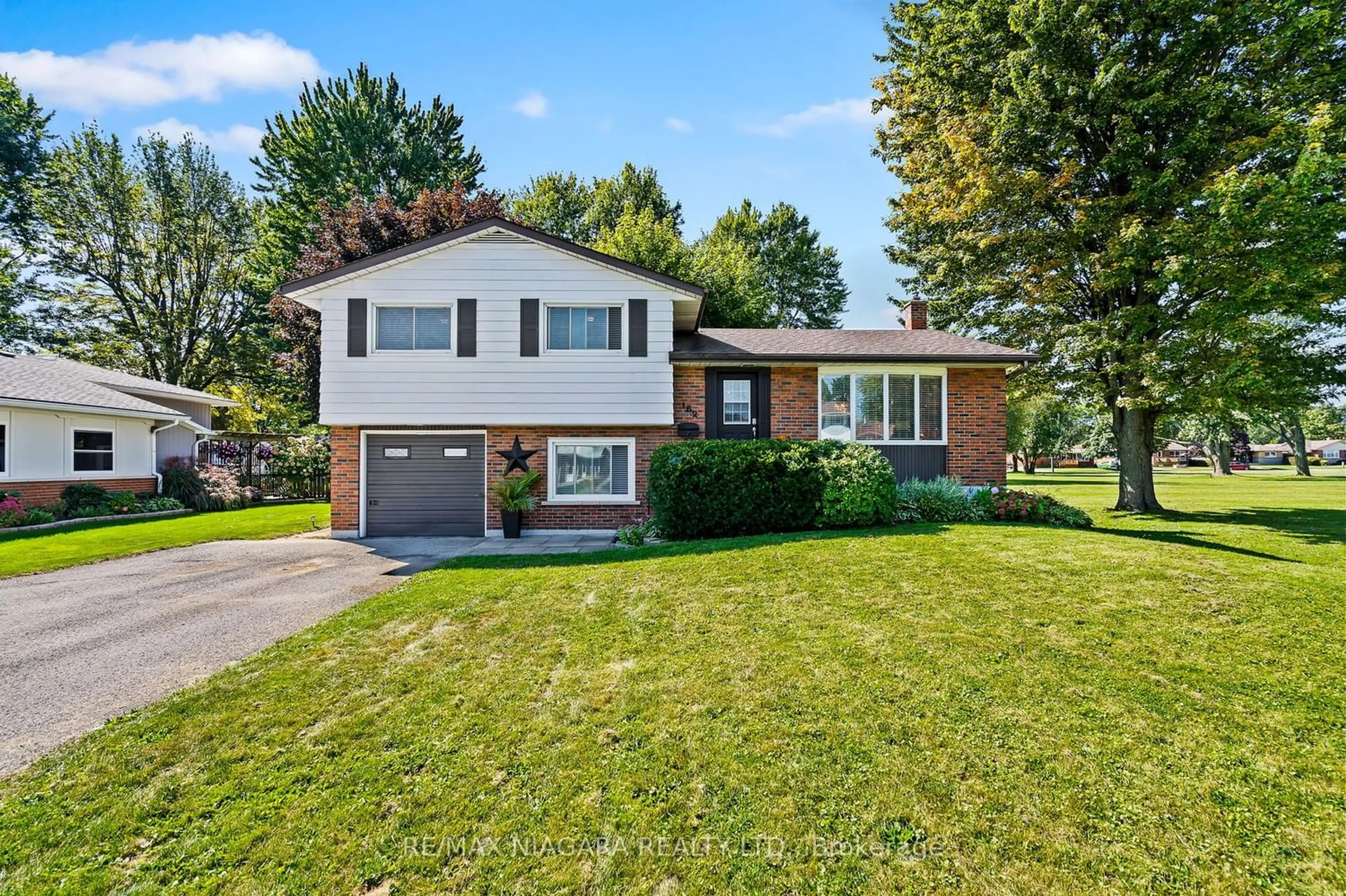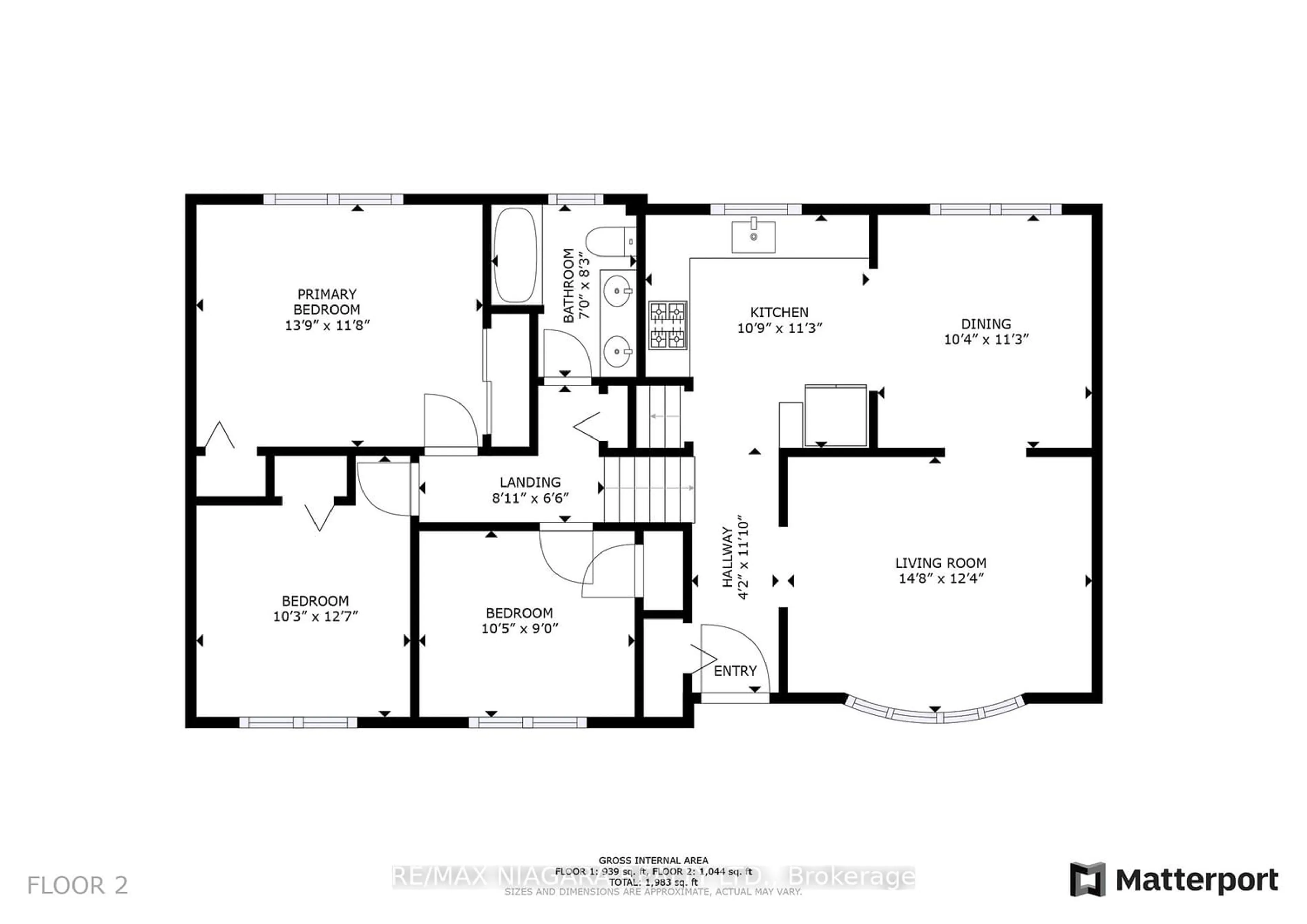162 Kneider Ave, Haldimand, Ontario N1A 1A7
Contact us about this property
Highlights
Estimated ValueThis is the price Wahi expects this property to sell for.
The calculation is powered by our Instant Home Value Estimate, which uses current market and property price trends to estimate your home’s value with a 90% accuracy rate.$578,000*
Price/Sqft$818/sqft
Days On Market53 days
Est. Mortgage$3,006/mth
Tax Amount (2023)$2,955/yr
Description
Welcome to your dream family home in a friendly & quiet neighbourhood! This beautifully maintained & move in ready sidesplit boasts 3 spacious bdrms, 2 updated bathrooms & attached garage. This property provides you w/instant access to natural beauty & outdoor activities. It's a haven for nature enthusiasts & perfect spot for family picnics & leisurely strolls. The bright & modern kitchen is complete w/brand new cabinetry & ample counter space. Neutral vinyl flooring throughout most of home. Updated 5 pce bath w/vanity, dble sinks & marble counters.Working from home is a breeze w/dedicated home office space. Bsmt rec room offers addtnl living space, f/p & accent wall perfect for family movie nights or game days. You'll love the bright & dreamy sunroom that seamlessly extends your living space into the outdoors. The fully fenced backyard provides a safe space for children & pets to play. Unwind and destress in the hot tub under the starry night sky.
Property Details
Interior
Features
Main Floor
Living
4.47 x 3.76Kitchen
3.43 x 3.05Dining
3.43 x 3.15Exterior
Features
Parking
Garage spaces 1
Garage type Attached
Other parking spaces 4
Total parking spaces 5
Property History
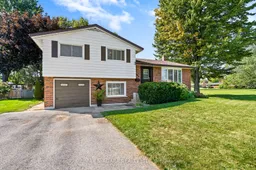 40
40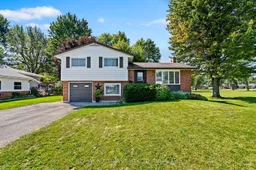 40
40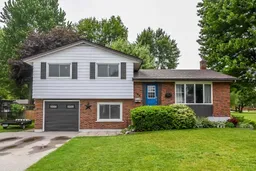 40
40
