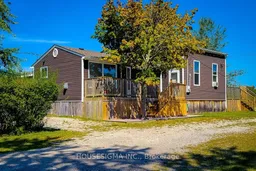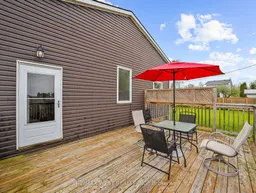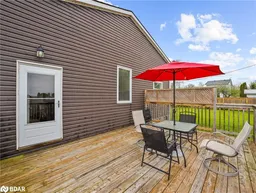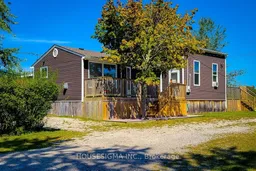Your Perfect Lake Erie Home This stunning year-round retreat on Lake Erie offers the perfect mix of comfort and modern style. Fully renovated in 2017, its ready for you to enjoy without any updates or repairs needed. Imagine starting your mornings with peaceful lake views from the cozy 6x22 south-facing front porcha perfect spot for your coffee or a good book. Inside, the open-concept great room and loft create a bright and spacious area to relax or entertain. Every detail has been updated, including the foundation, roof, spray-foam insulation, plumbing, and electrical systems, so you can move in with confidence. The outdoor spaces are just as inviting. The 18x13 rear deck is ideal for summer barbecues, hosting friends, or simply unwinding while taking in the fresh air. The 40x100 lot gives you room to enjoy both indoor and outdoor living. Modern features like premium finishes, pot lights, and fireplaces throughout the home make it feel comfortable and stylish. Whether youre looking for a full-time residence or a weekend getaway, this home offers everything you need for lakeside living. Its location and thoughtful updates make it a retreat youll love for years to come. This Lake Erie home is truly move-in readydont miss the chance to make it yours!
Inclusions: Dishwasher, Dryer, Hot Water Tank Owned, Microwave, Refrigerator, Stove, Washer







