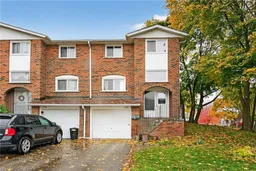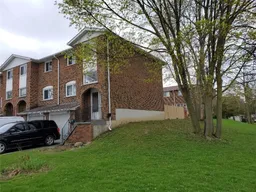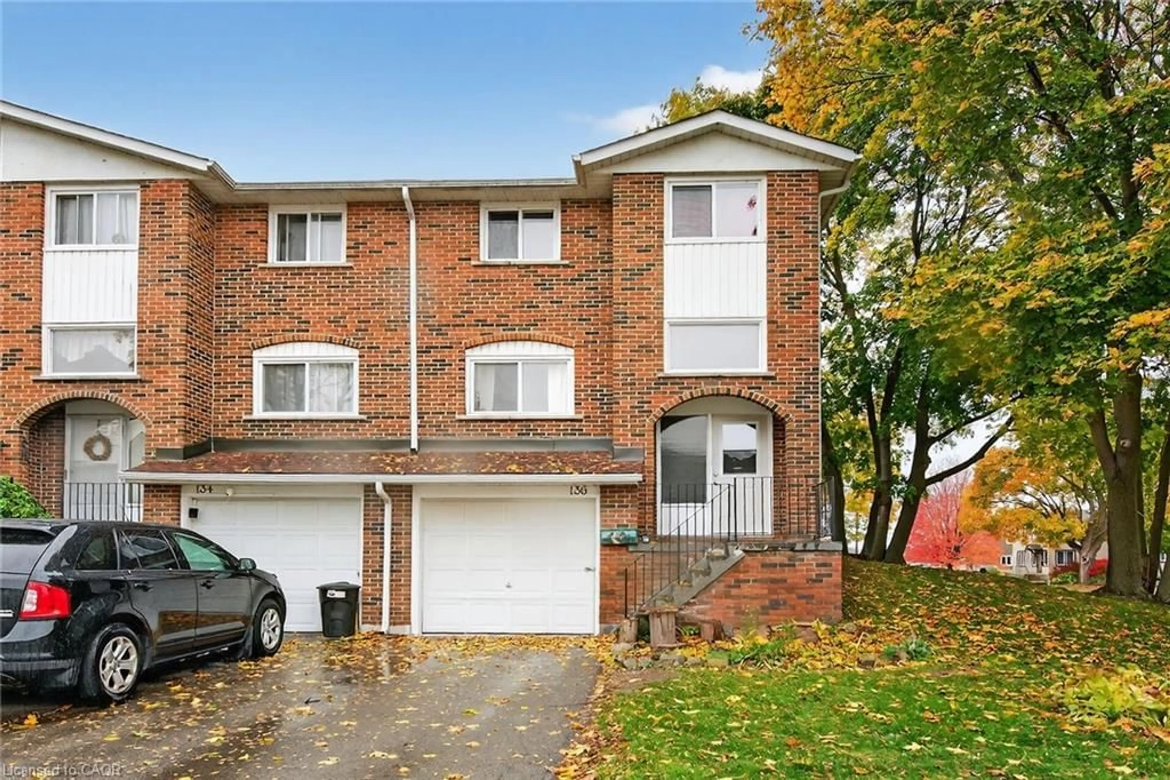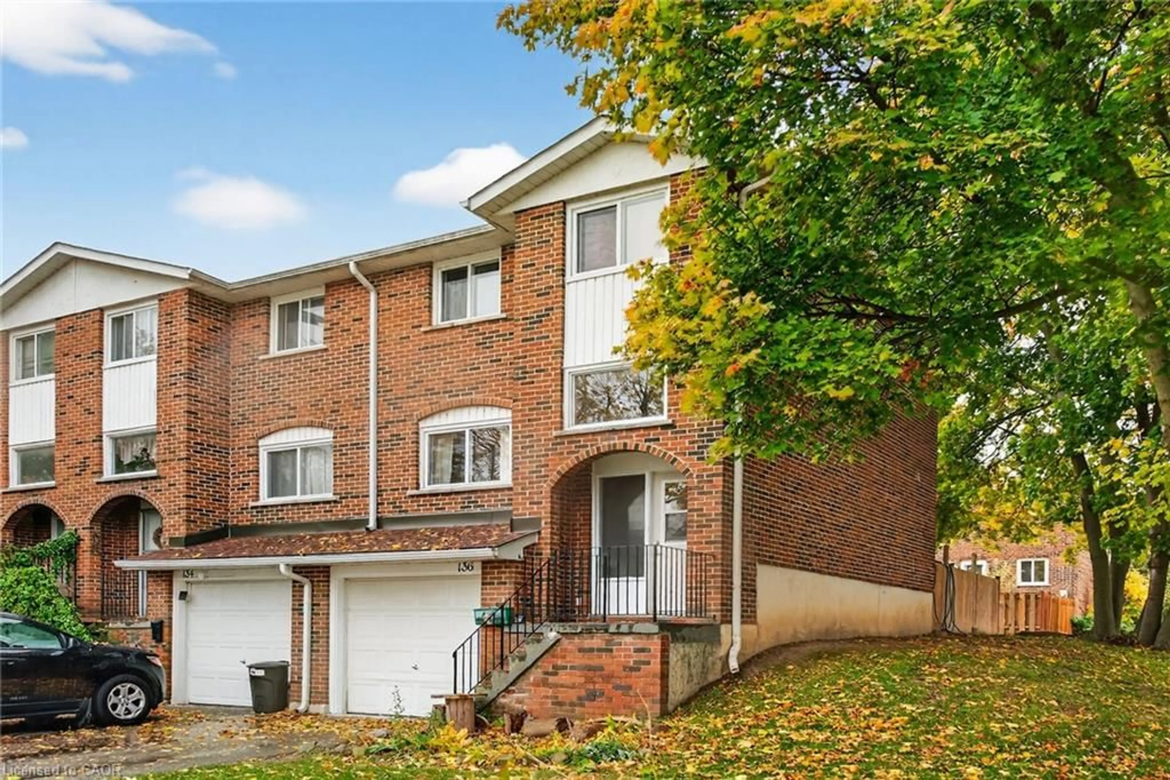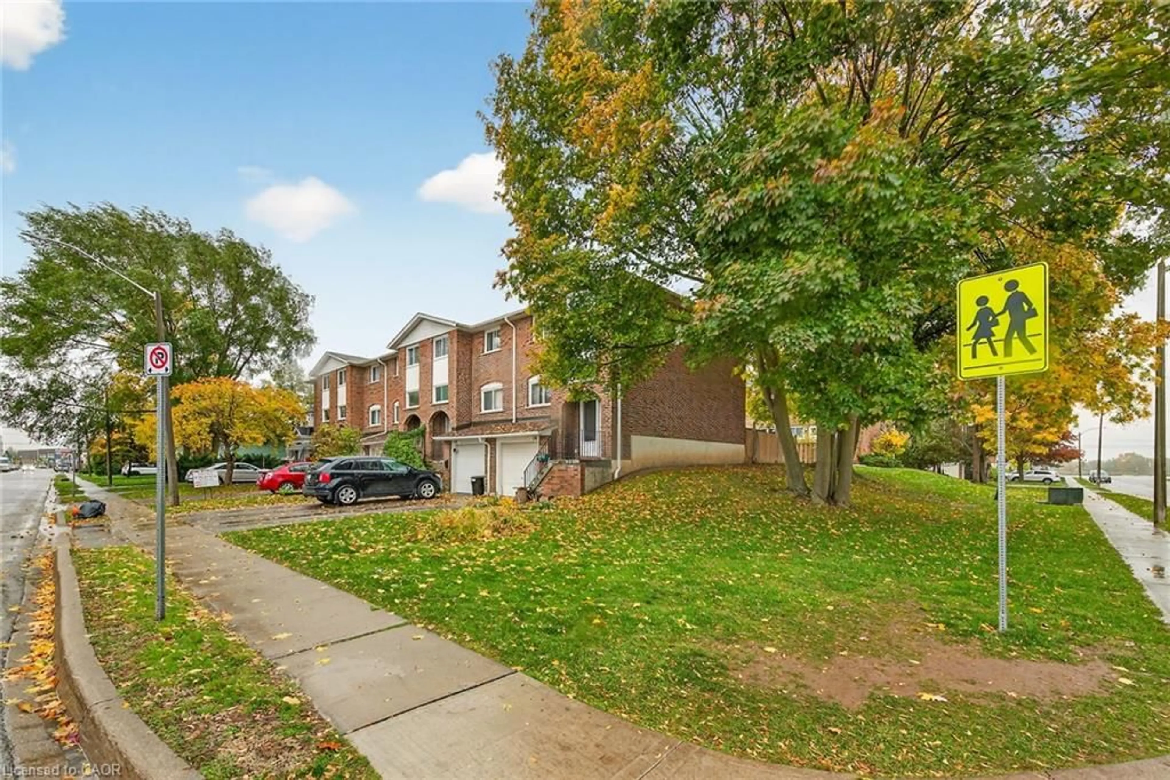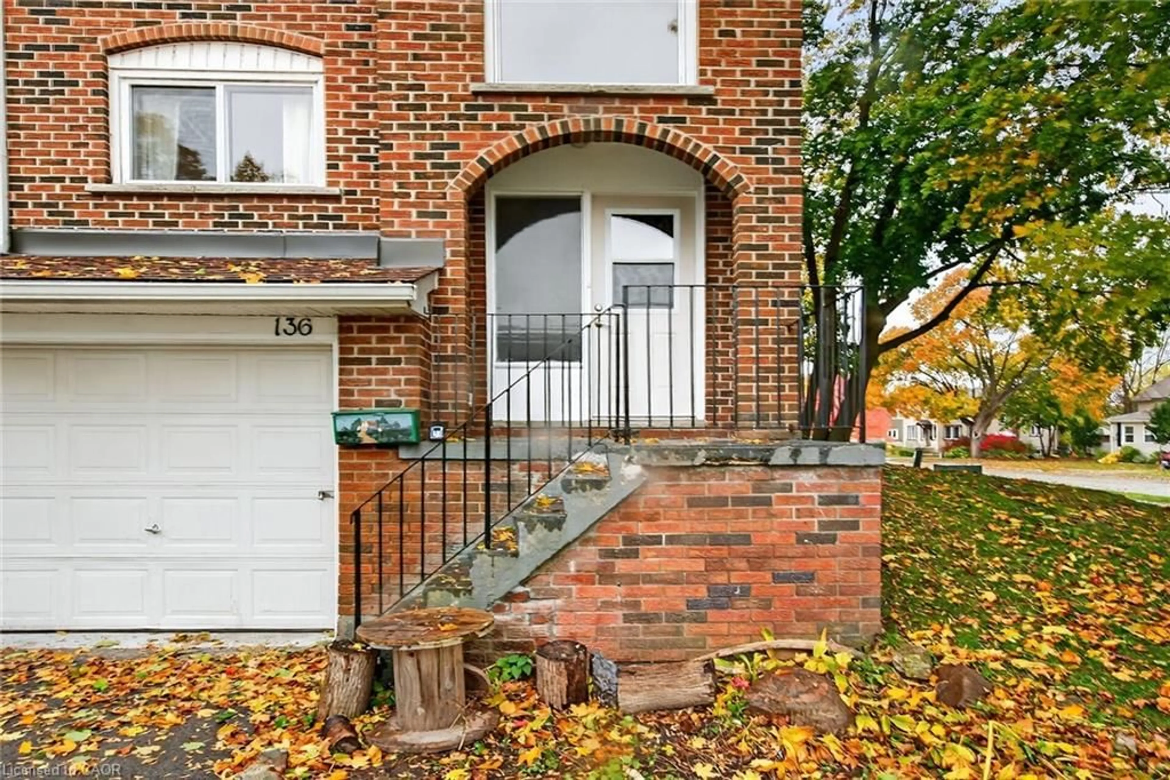136 Lock St #1, Dunnville, Ontario N1A 1T9
Contact us about this property
Highlights
Estimated valueThis is the price Wahi expects this property to sell for.
The calculation is powered by our Instant Home Value Estimate, which uses current market and property price trends to estimate your home’s value with a 90% accuracy rate.Not available
Price/Sqft$344/sqft
Monthly cost
Open Calculator
Description
GET INTO CONVENIENT CONDO LIFESTYLE IN DUNNVILLE!-Most desired is the end units and this one is within walking distance of the Grand River, downtown shopping, park, medical centers, hospital and schools. Condo life is geared to the busy folks, single parent families and travelers. Just live or lock and leave with no worries about the homes exterior or property landscaping maintenance. Open main floor living area with hardwood flooring thru out main & upper level, ceramic floors in bath with ceramic shower enclosure, dining room door to BBQ ready deck with river views, large living room with picture window and high ceiling bright foyer. Bedroom level has 3 bedrooms & modern bath. Basement features inside entrance from attached garage, loads of storage, extra 2 piece bath & large utility/hobby or future TV room. Fully fenced yard, Hi-efficiency furnace & shingles done October 2025. Better than renting because you are building equity-get your money working for you and get a condo and stop renting or get into this easier to maintain lifestyle. GREAT TOWN with lots of commercial development, shopping options, fabulous schools, A Minor Hockey, recent hospital expansion, river & lake town. Ease 30 minute north drive to QEW, 40 minutes to Hamilton & 50 minutes to the border. GREAT STARTER!
Property Details
Interior
Features
Main Floor
Living Room
14.1 x 9.11carpet free / crown moulding / hardwood floor
Dining Room
11.08 x 10.02carpet free / crown moulding / hardwood floor
Foyer
0.20 x 0.91carpet free / crown moulding / inside entry
Kitchen
8.11 x 8.01carpet free / double vanity / hardwood floor
Exterior
Features
Parking
Garage spaces 1
Garage type -
Other parking spaces 1
Total parking spaces 2
Property History
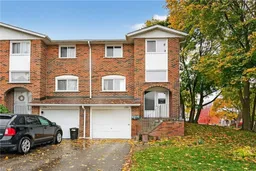
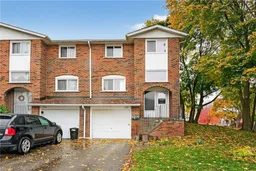 47
47