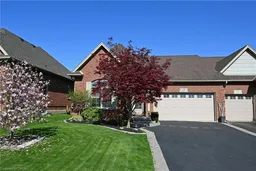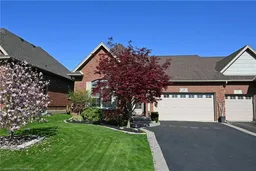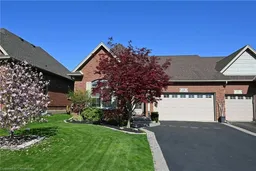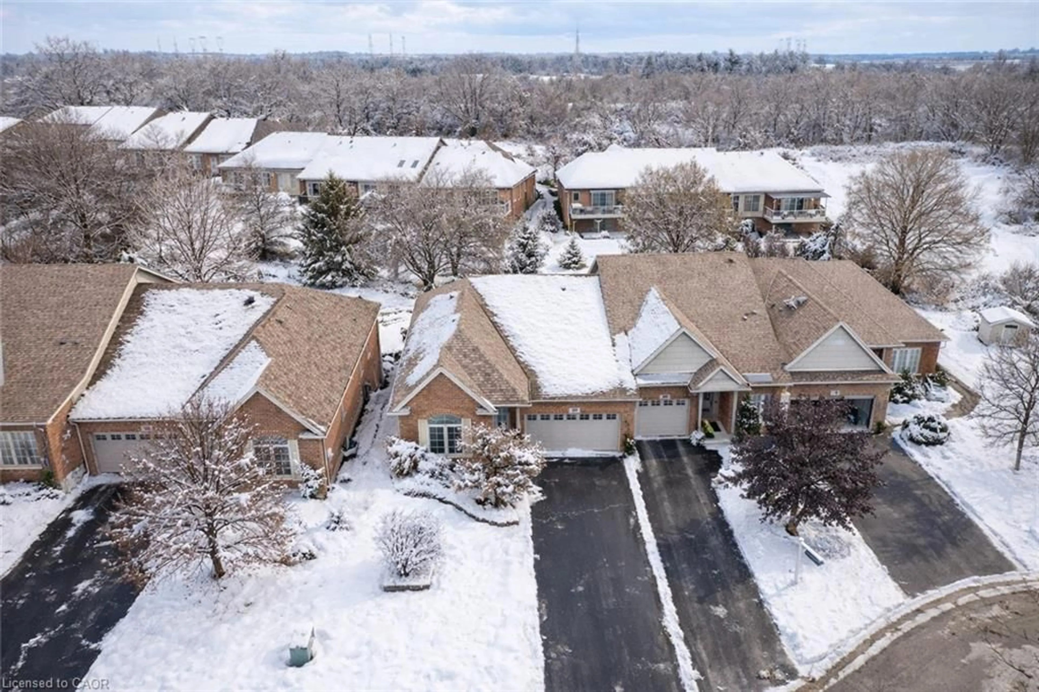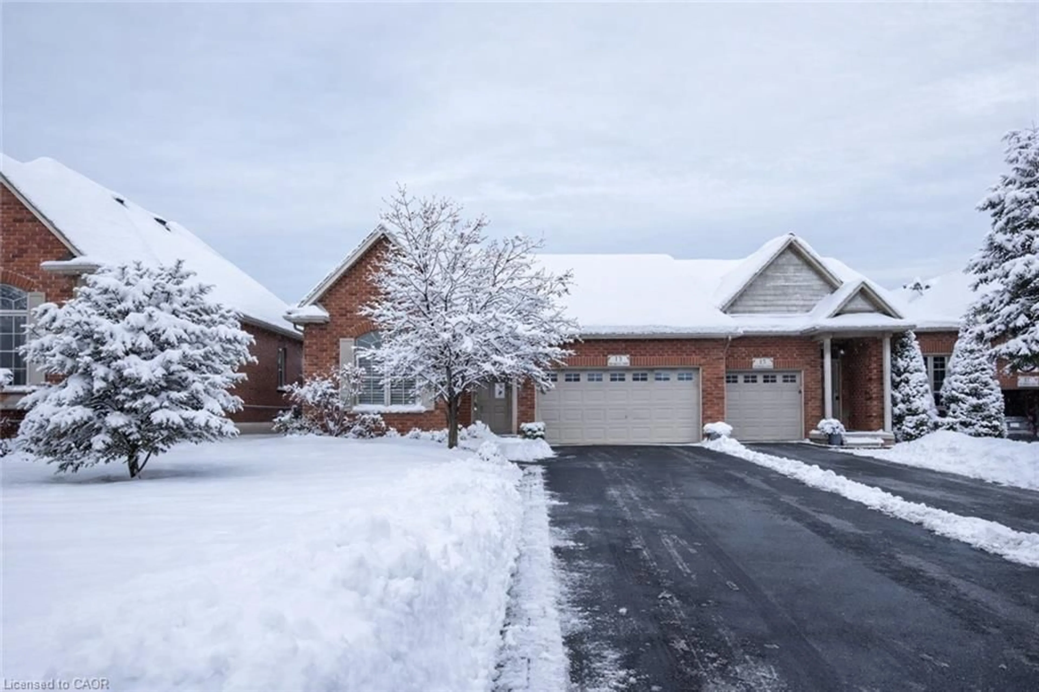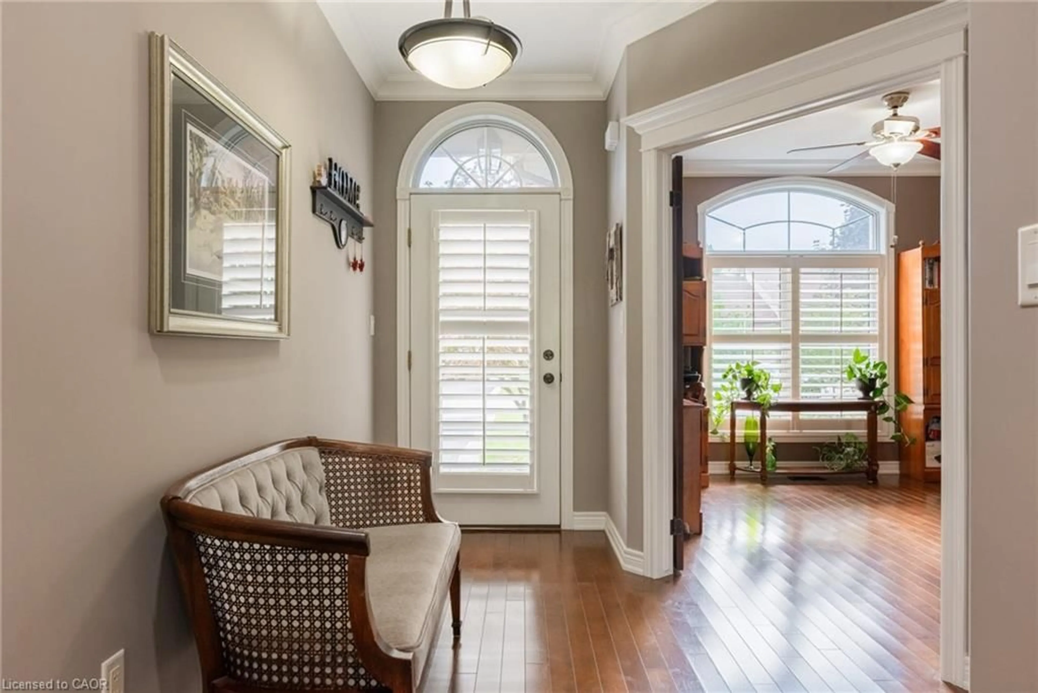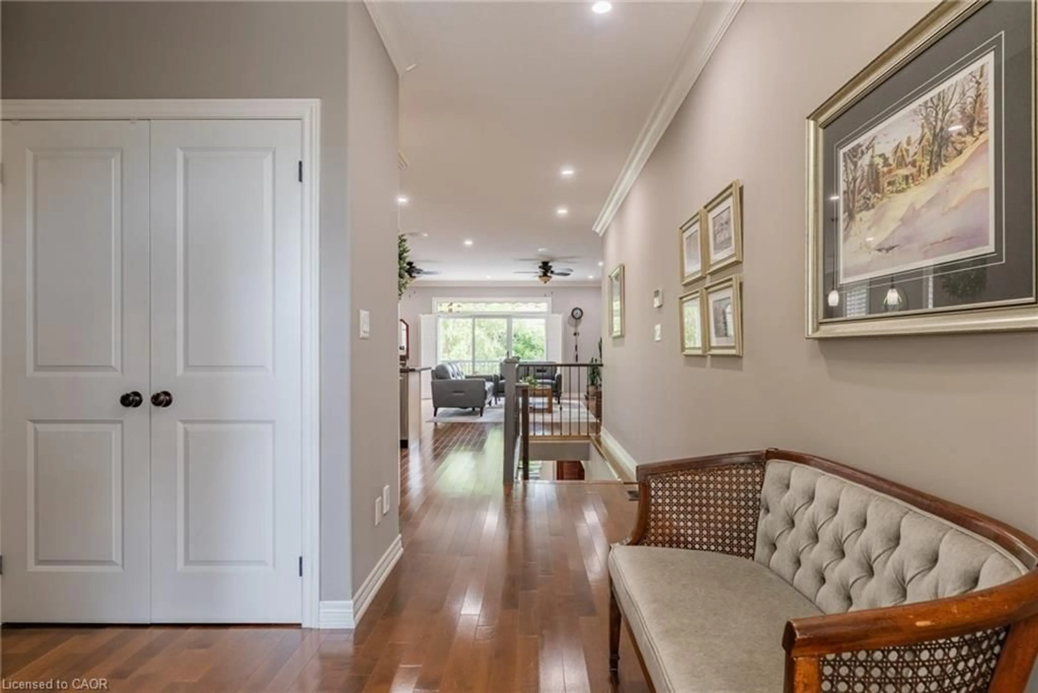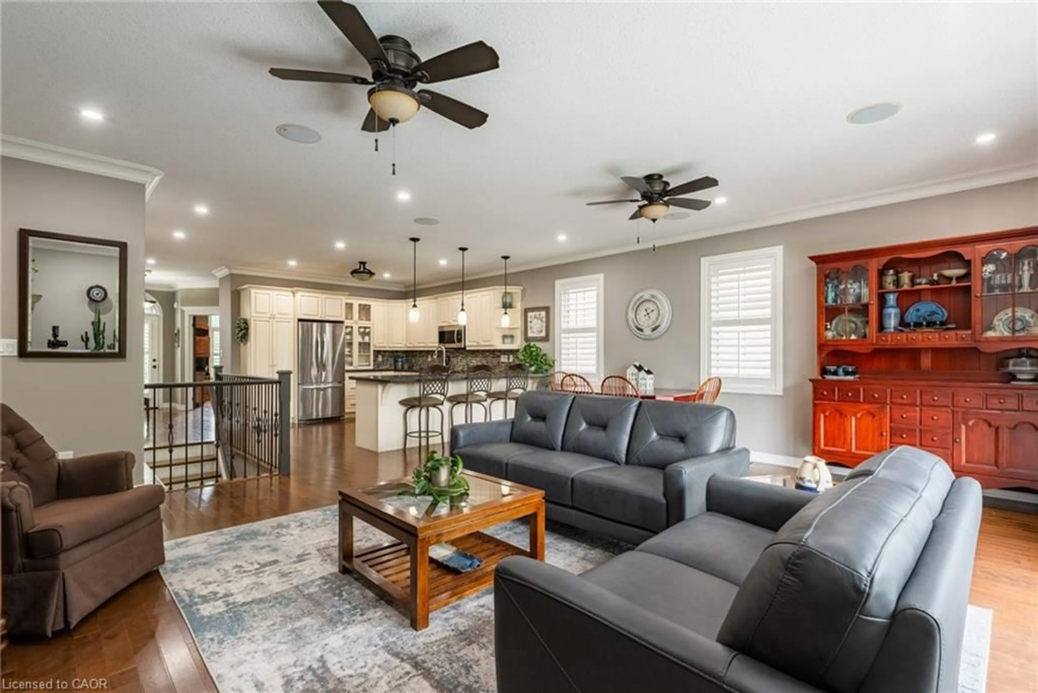13 Iron Bridge Crt, Caledonia, Ontario N3W 0A4
Contact us about this property
Highlights
Estimated valueThis is the price Wahi expects this property to sell for.
The calculation is powered by our Instant Home Value Estimate, which uses current market and property price trends to estimate your home’s value with a 90% accuracy rate.Not available
Price/Sqft$341/sqft
Monthly cost
Open Calculator
Description
Discover this exceptional home located in one of the most desired neighborhoods of Caledonia. This end-unit bungalow townhome offers 1,295 sq. ft. of beautifully designed spacious main level living. The bright and open layout with 9-foot ceiling features a custom kitchen with granite countertops, seamlessly flowing into a generous living area with oversized sliding doors leading to an upper level deck overlooking a serene park like setting, and is complete with a gas BBQ hookup. The main floor primary bedroom is filled with natural light from 2 windows, complete with a walk in closet and private 3 piece ensuite. Main floor laundry adds effortless convenience to your daily life. The lower level expands your living space with an additional 1,240 sq. ft., featuring a cozy gas fireplace, a large recreation room with ample natural light from its large window and sliding doors, and ample storage. Potential for an in law suite or space for older child in the lower level bedroom that is located right next to a lovely 4 piece bathroom. Step outside to enjoy the walkout patio, landscaped yard, custom water features, and recently installed composite decking, perfect for relaxing or entertaining. Additional highlights include a two-car garage and a driveway with parking for four more vehicles, California shutters throughout, and a built-in ceiling speaker system for premium sound. Plus, enjoy peace of mind with refreshed mechanicals, including updated furnace, air conditioner, and water heater, all replaced in 2020. Don't miss this exceptional home in a prime location! Listing agent is related to seller.
Property Details
Interior
Features
Basement Floor
Bathroom
4-Piece
Bedroom
4.06 x 3.96Storage
4.80 x 6.58Utility Room
3.40 x 1.88Exterior
Features
Parking
Garage spaces 2
Garage type -
Other parking spaces 4
Total parking spaces 6
Property History
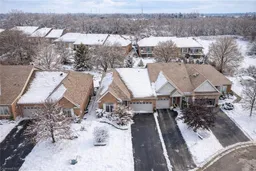 43
43