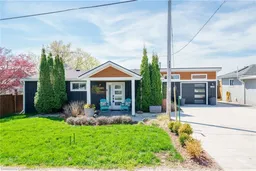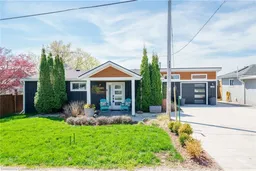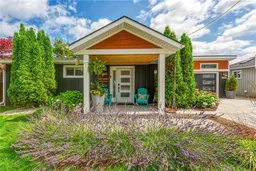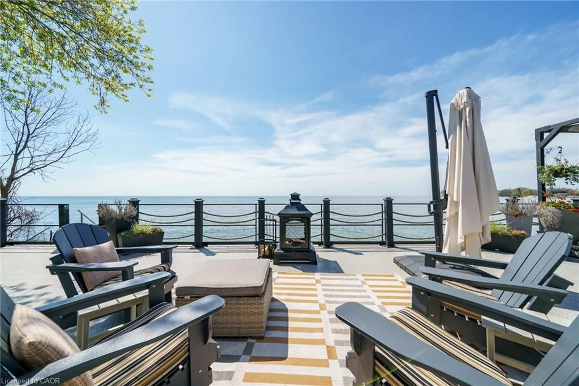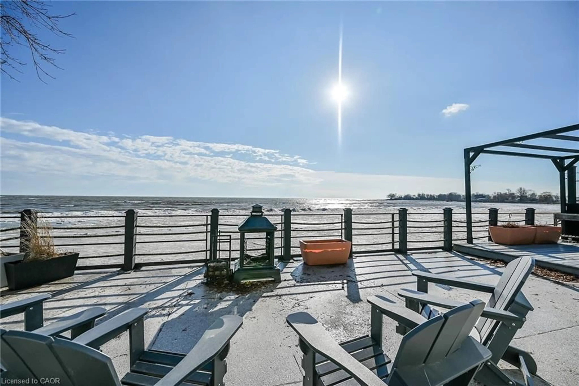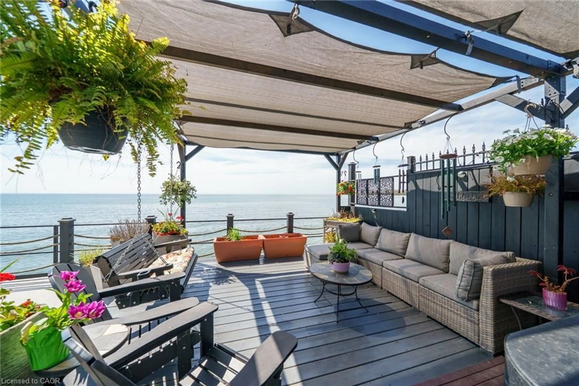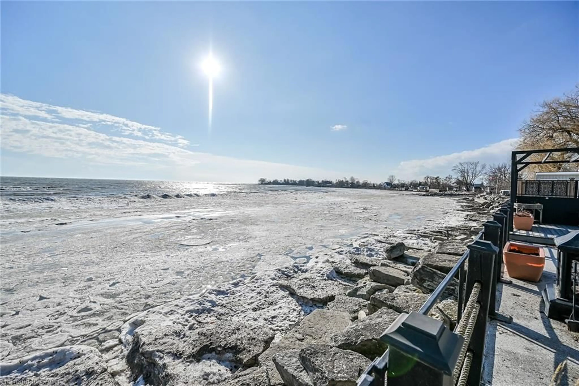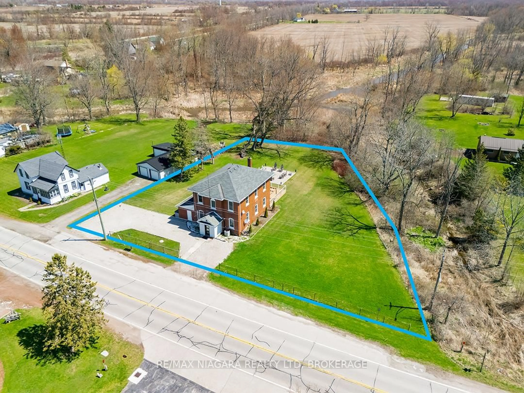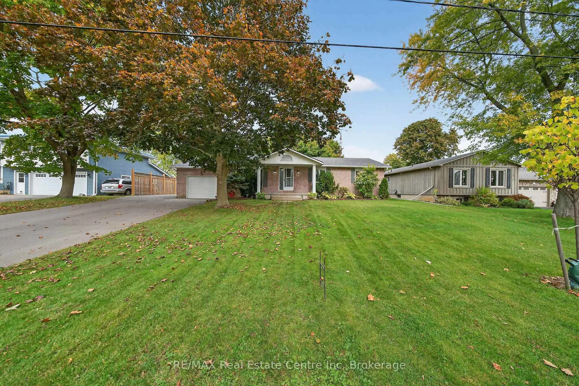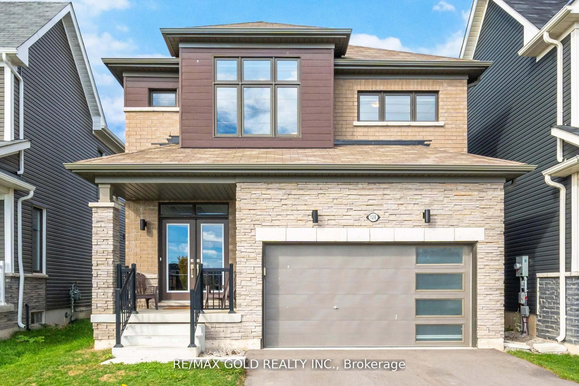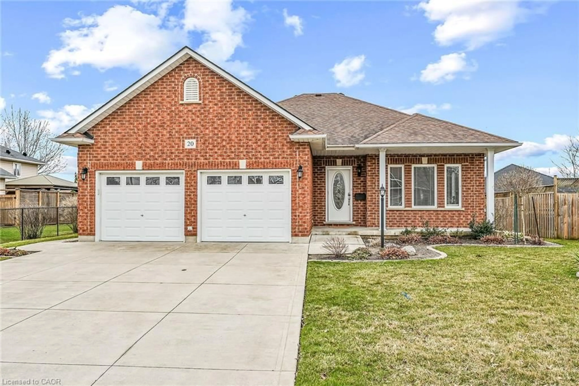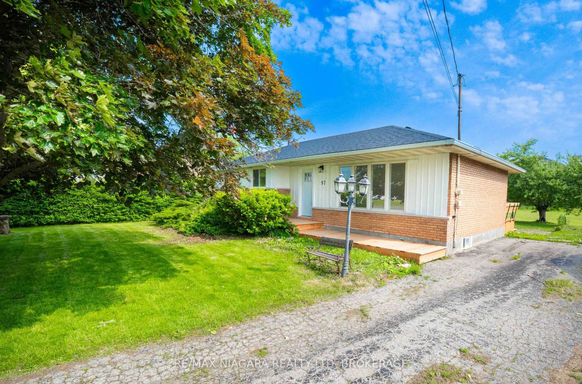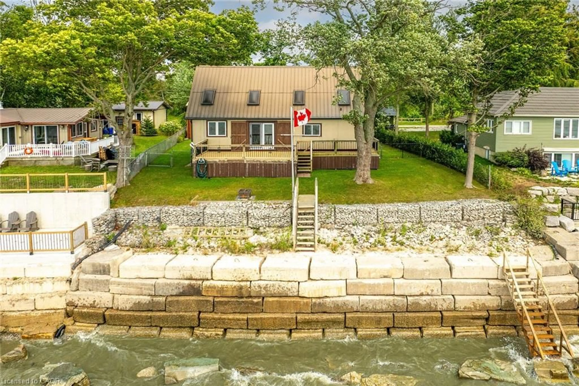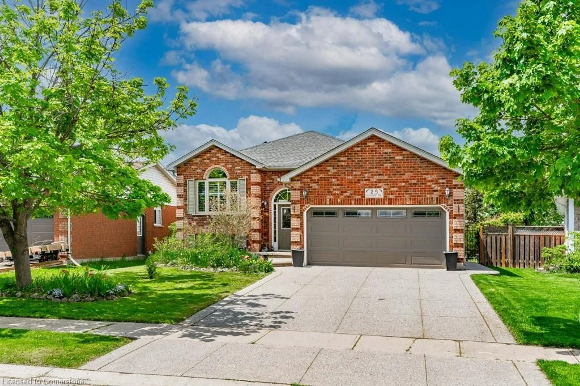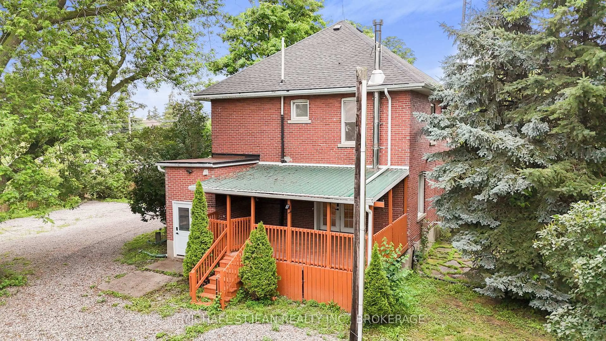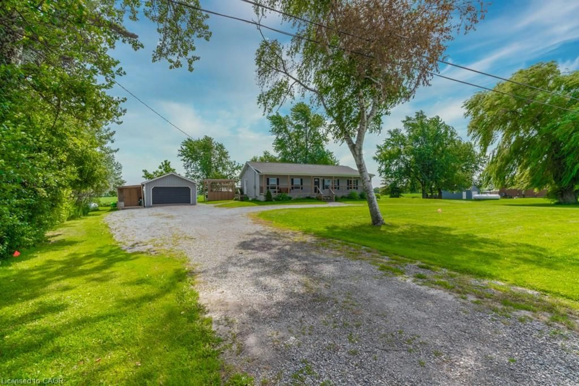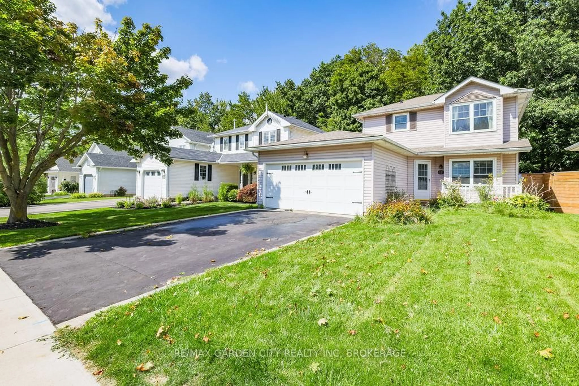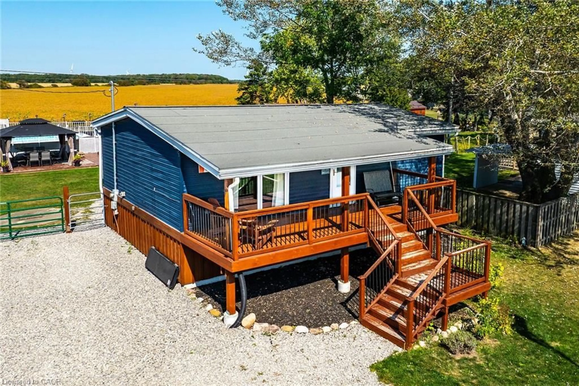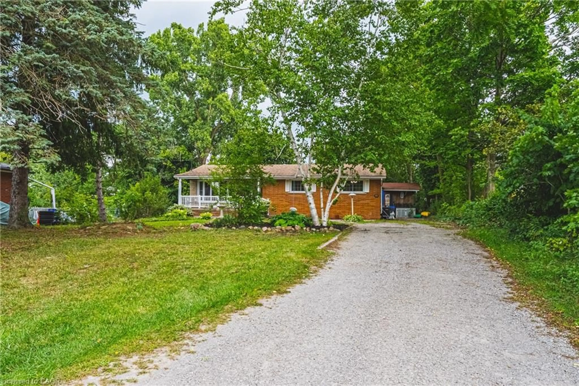1200 Lakeshore Rd, Selkirk, Ontario N0A 1P0
Contact us about this property
Highlights
Estimated valueThis is the price Wahi expects this property to sell for.
The calculation is powered by our Instant Home Value Estimate, which uses current market and property price trends to estimate your home’s value with a 90% accuracy rate.Not available
Price/Sqft$476/sqft
Monthly cost
Open Calculator
Description
Truly Irreplaceable, Exquisitely presented Waterfront "Lake House” on the sought after South shore of Lake Erie offering a masterfully planned, Beautifully renovated 3 bedroom+1 bathroom Bungalow with attention to detail evident throughout. Rarely do properties Capture & Embrace the true feel of Lakefront Living! Incredible curb appeal with extensive concrete paver stone driveway & walkways. Backyard Oasis complete with stone effect concrete patio, pergola with decked entertaining area & hottub ('24), solid breakwall, lakeside shed, & private stair access to sand bottom beach. The gorgeous interior layout emphasizes the stunning Waterview’s, five sets of sliders, custom kitchen cabinetry featuring quartz countertops, tile backsplash, bright dining area (fits 10+), vaulted great room with both corner gas fireplace & woodstove, 3 bedrooms, additional bedroom / den area, welcoming foyer, upgraded 3 pc bathroom, & desired MF laundry. Bonus attached garage/utility room ideal for workshop & storage with auto garage door. Upgrades include n/gas furnace/AC – 2025, premium flooring, modern fixtures, windows, maibec exterior siding, fiber optic cable / internet & much more! Easy commute to Hamilton, 403, QEW, & GTA. Close to Cayuga. Ideal Year round home, cottage or Investment. Must view to appreciate the attention to detail & upgrades that this home has! You too can experience affordable Lake Erie Waterfront Living.
Property Details
Interior
Features
Main Floor
Eat-in Kitchen
4.37 x 3.78Utility Room
3.43 x 5.77Bathroom
3.17 x 1.983-Piece
Foyer
3.20 x 2.74Exterior
Features
Parking
Garage spaces 0.5
Garage type -
Other parking spaces 6
Total parking spaces 6
Property History
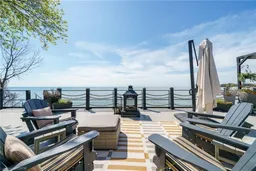 50
50