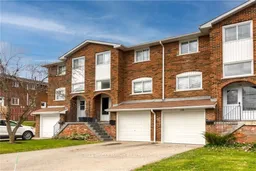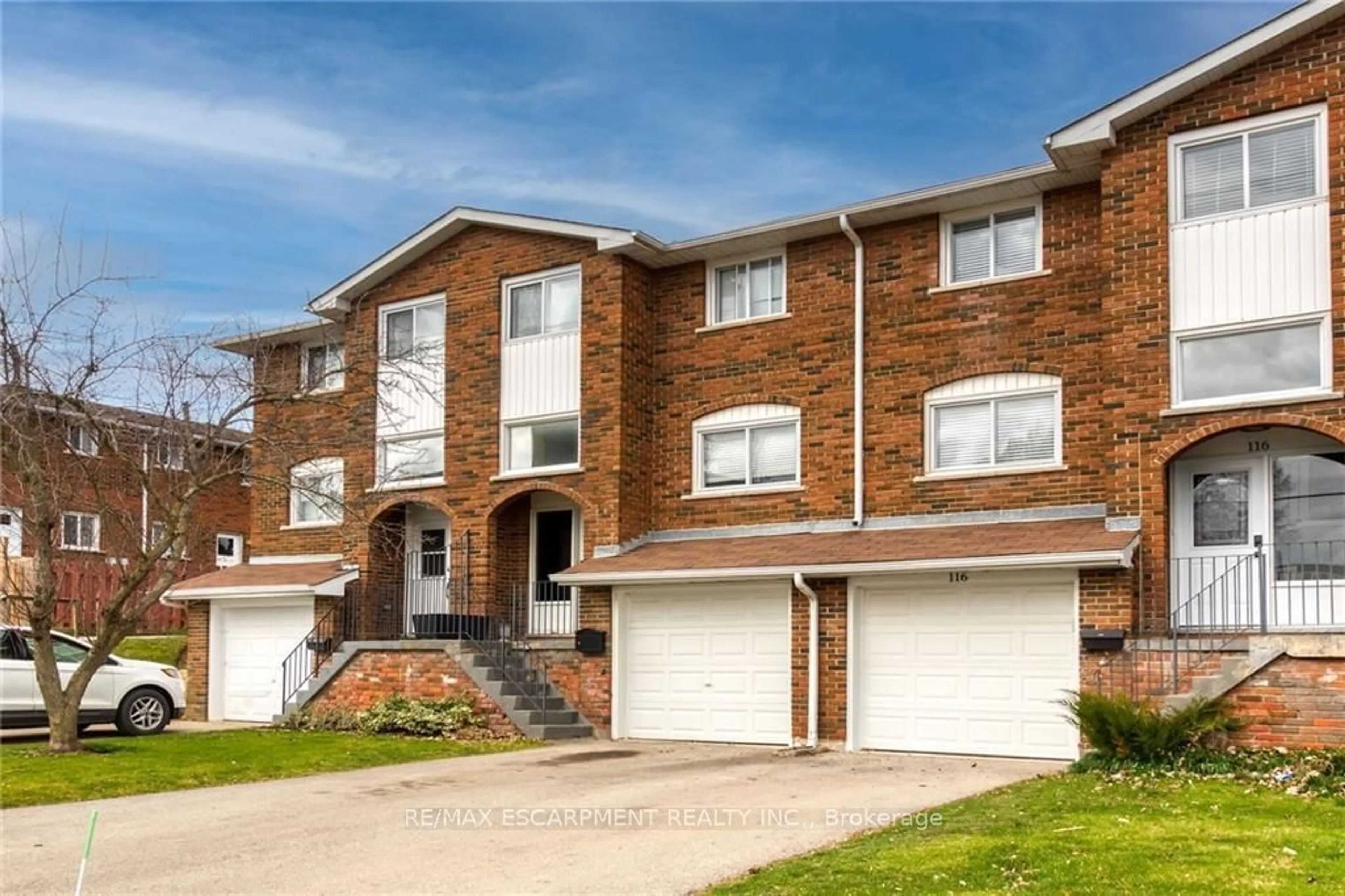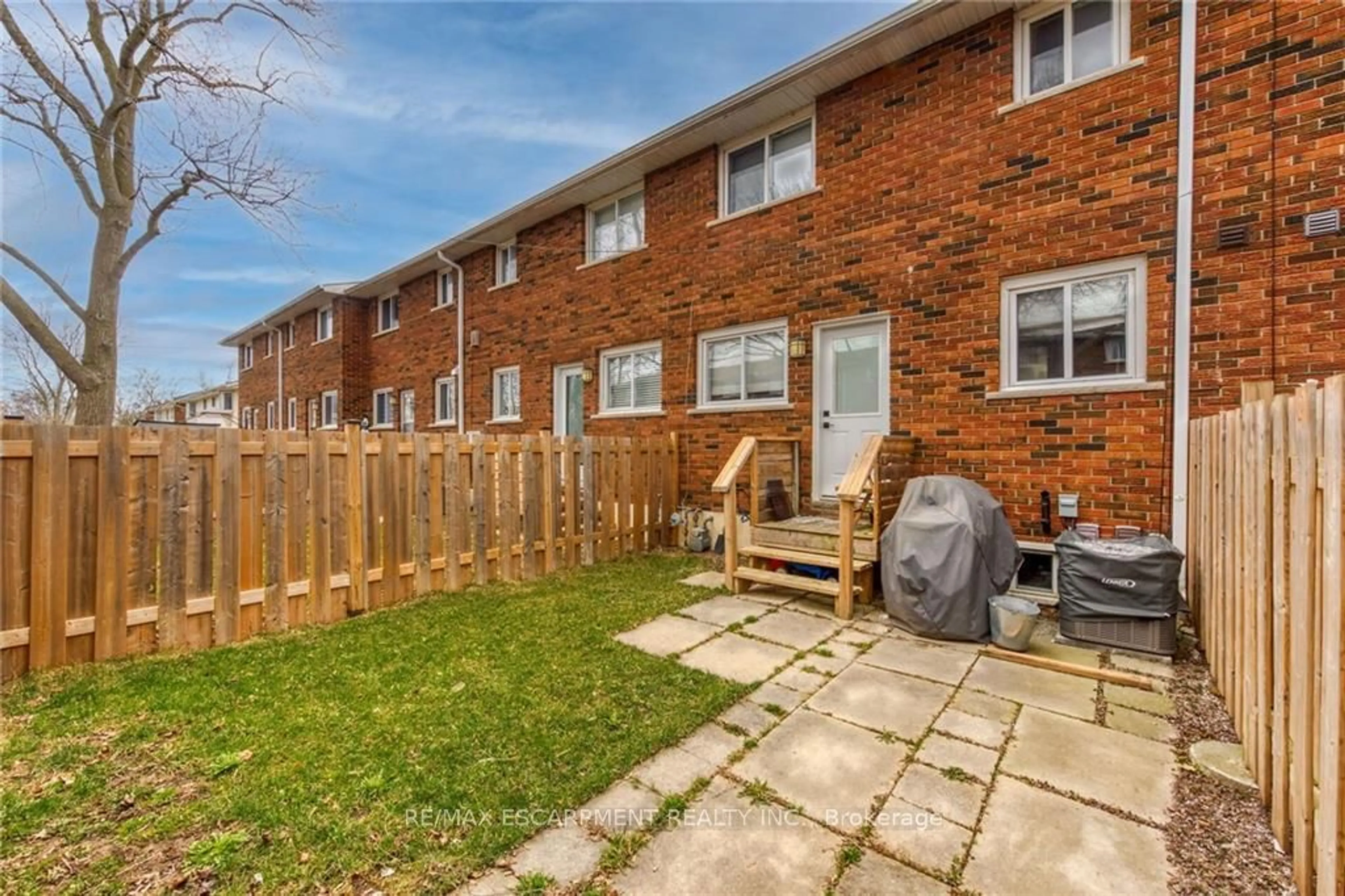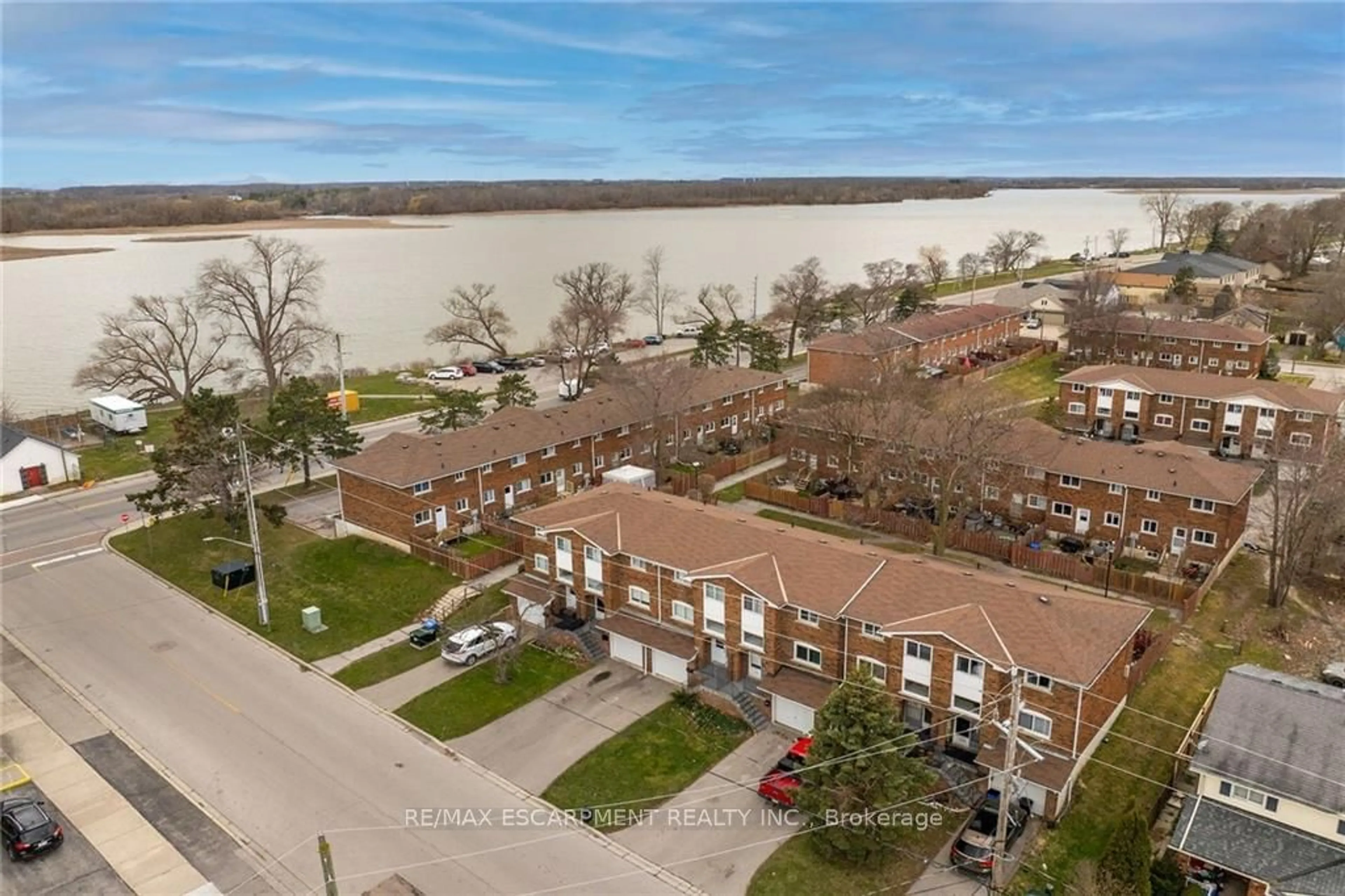114 Cedar St #42, Haldimand, Ontario N1A 3C7
Contact us about this property
Highlights
Estimated ValueThis is the price Wahi expects this property to sell for.
The calculation is powered by our Instant Home Value Estimate, which uses current market and property price trends to estimate your home’s value with a 90% accuracy rate.$334,000*
Price/Sqft$403/sqft
Days On Market42 days
Est. Mortgage$1,889/mth
Maintenance fees$324/mth
Tax Amount (2023)$1,397/yr
Description
Attractive & Affordably priced Extensively updated 3 bedroom, 2 bathroom Dunnville townhome with attention to detail through-out. The flowing interior offers approximately 1100 sq ft of well designed living space which includes welcoming on-grade front foyer featuring carpeted staircase leading to main level showcasing chicly designed new kitchen - 2020 boasting en-vogue cabinetry accented with quartz countertops & stainless appliances, adjacent dining room leads to large, comfortable living room. Spacious upper level includes 3 roomy bedrooms complimented with 4pc bathroom. The finished basement offers 2pc bathroom, laundry room, utility room plus direct entry to attached garage features insulated roll-up garage door - 2020. Extras include premium flooring through-out (all levels) - 2020, new light & plumbing fixtures - 2020, new baseboard/window trim/interior doors/door hardware - 2020, paved driveway, & more! Experience & Enjoy all that Dunnville Living has to Offer!
Property Details
Interior
Features
Main Floor
Kitchen
2.36 x 2.64Dining
3.40 x 2.90Foyer
2.34 x 2.21Living
4.50 x 2.97Exterior
Parking
Garage spaces 1
Garage type Attached
Other parking spaces 1
Total parking spaces 2
Condo Details
Inclusions
Property History
 40
40




