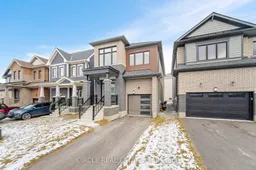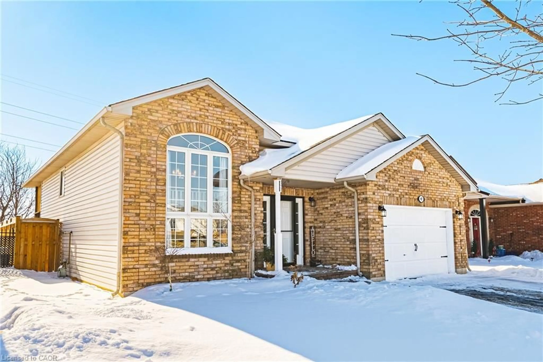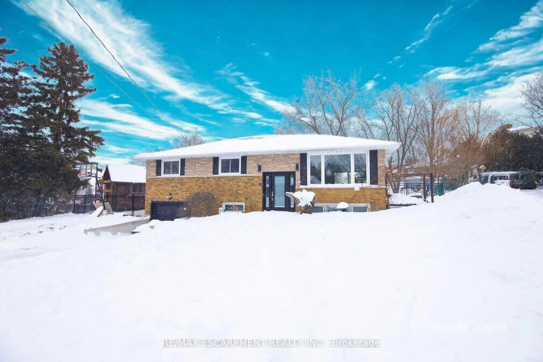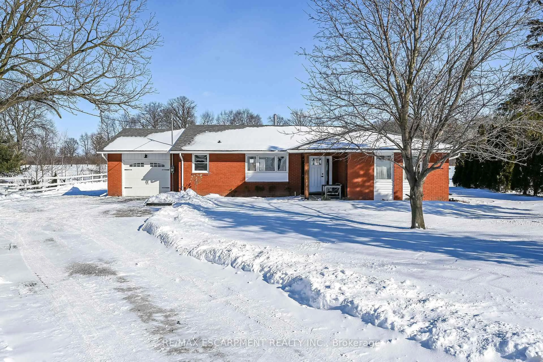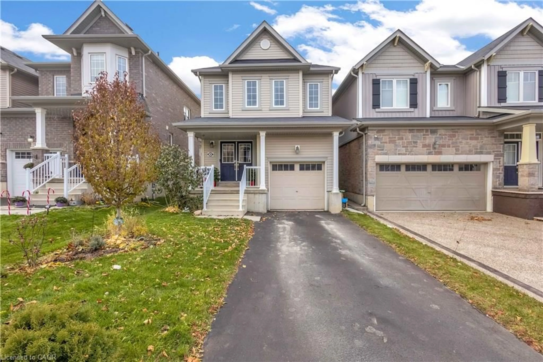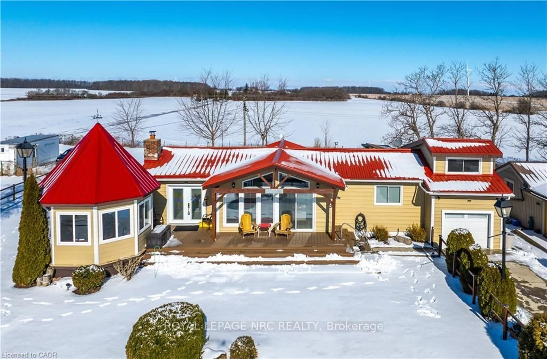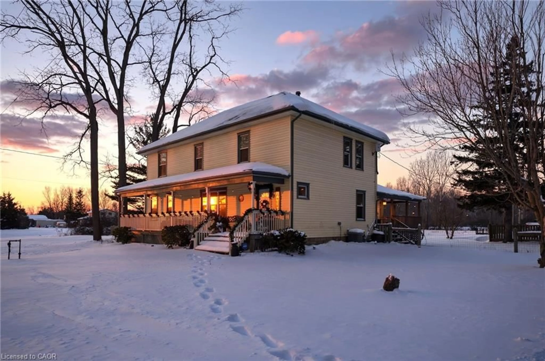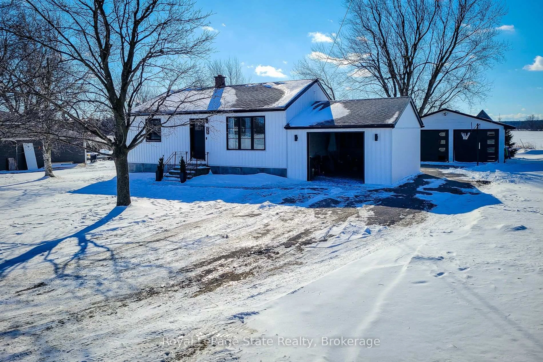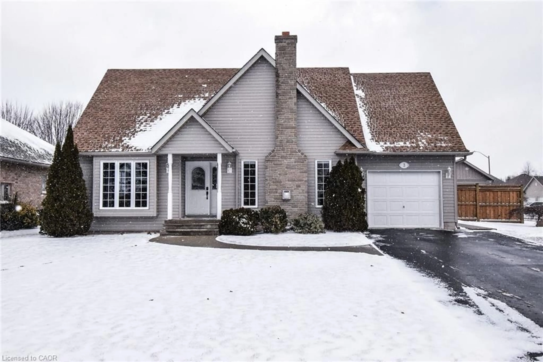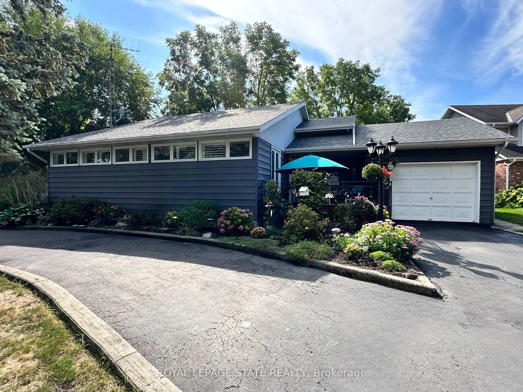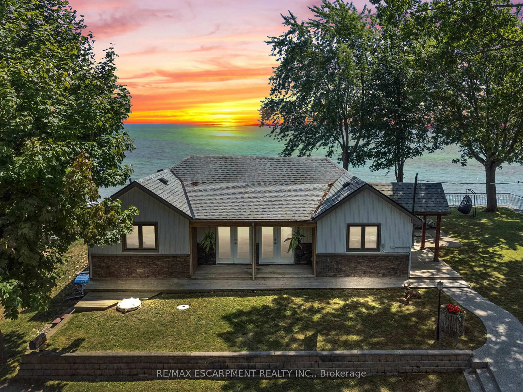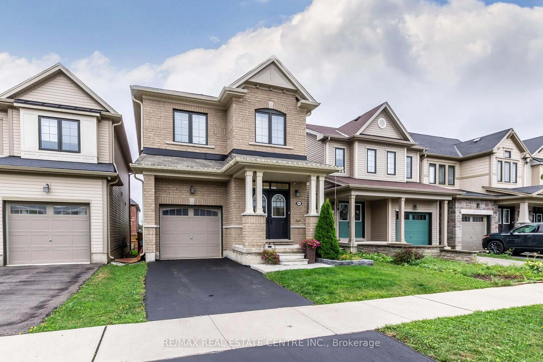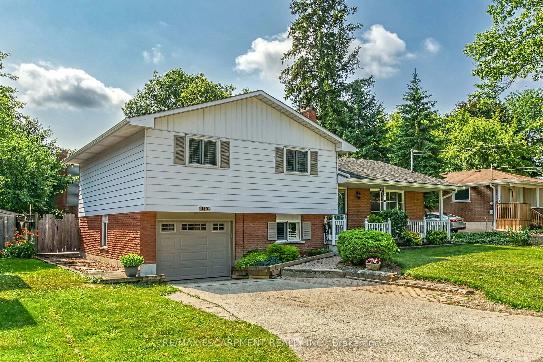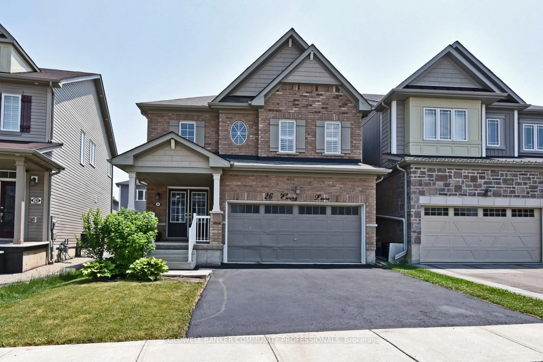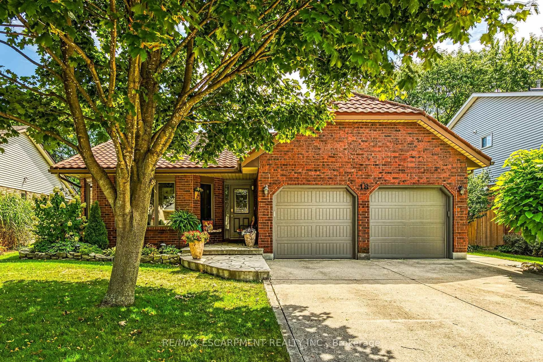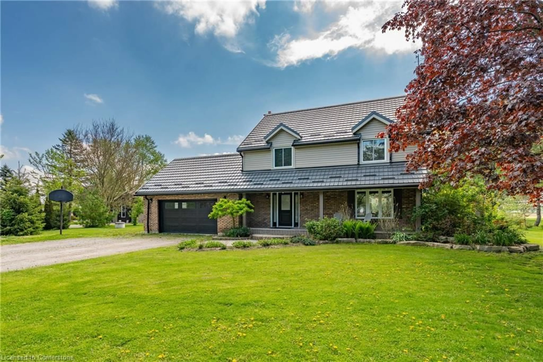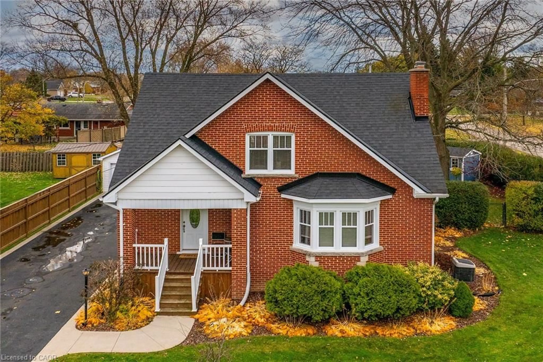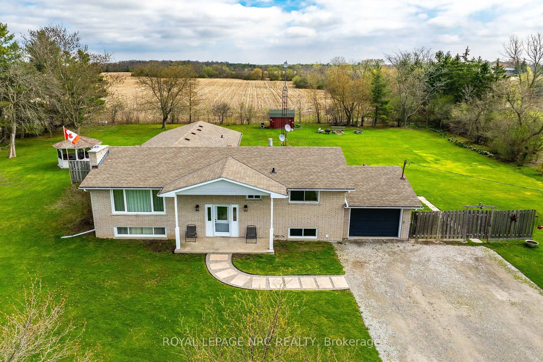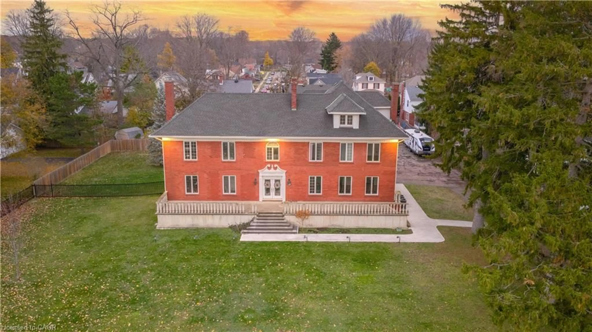Welcome to 112 Lilac Circle, a beautifully upgraded Belfountain B model built by Empire Communities, located in the vibrant Avalon community of Caledonia! This 2-storey home spans 1,855 sq. ft. and features 4 spacious bedrooms and 2.5 bathrooms. Step inside to discover a warm and inviting ambiance, enhanced by thoughtfully selected upgrades throughout. The chef-inspired kitchen is a stand out, showcasing a central island, sleek built-in appliances, black stainless steel finishes, and stylish cabinetry. Upstairs, the primary bedroom offers a private retreat with a 3-piece ensuite and a generous walk-in closet. Three additional bedrooms provide plenty of space for your family. The laundry is conveniently located in the basement, which also offers limitless potential for customization. Situated close to all amenities, this home seamlessly blends comfort and style. Dont miss this opportunity book your showing today!
Inclusions: Built-in cooktop and oven, built-in microwave, black stainless steel dishwasher, and black stainless steel refrigerator. Washer & Dryer

