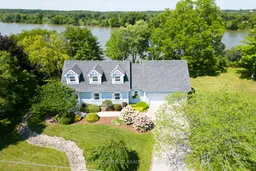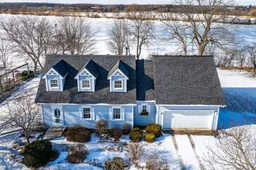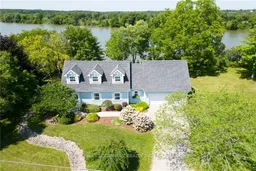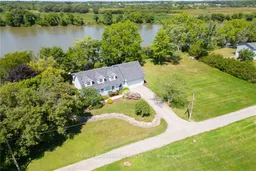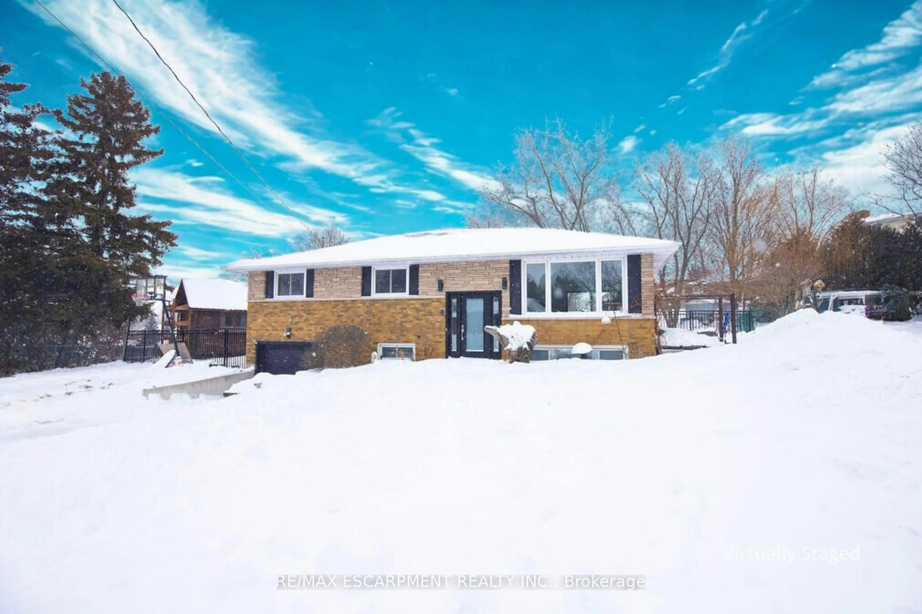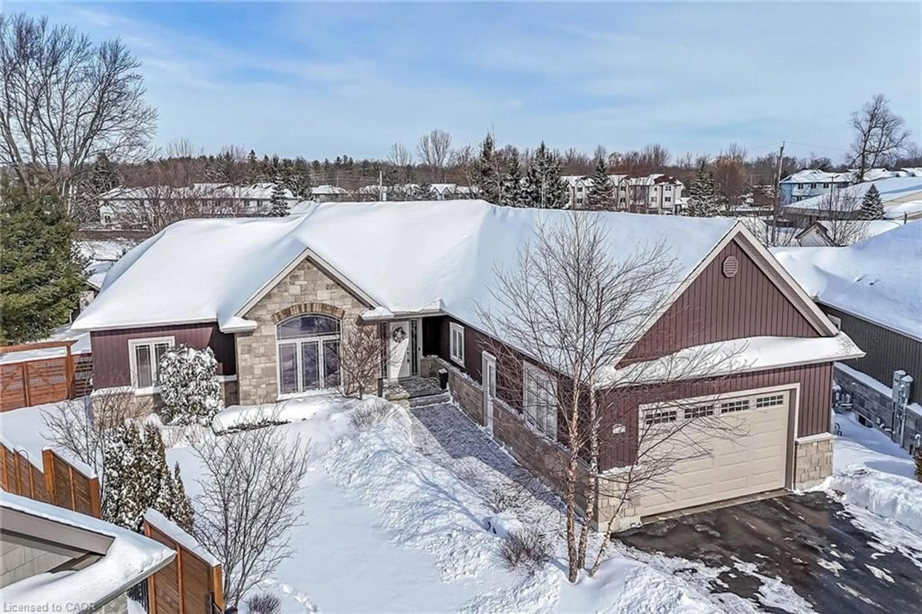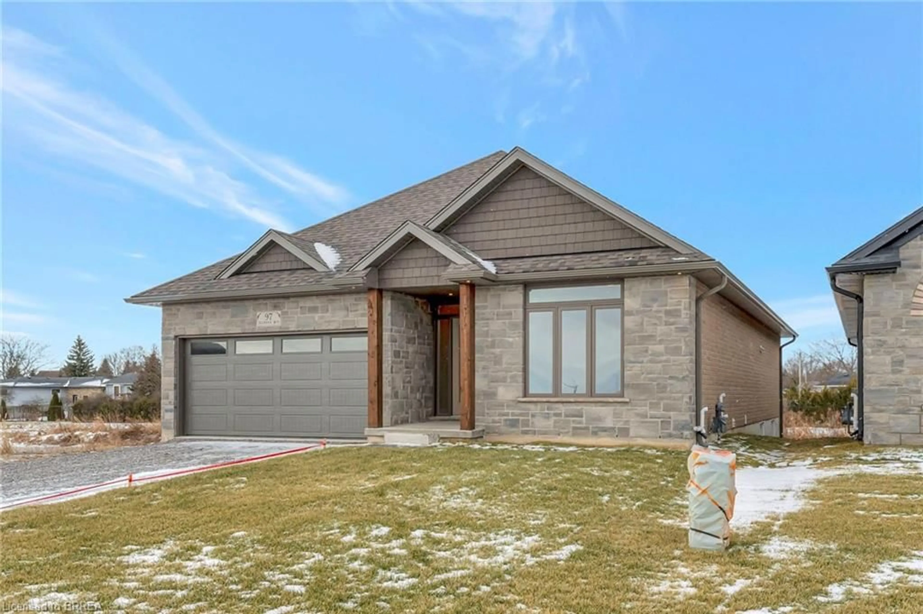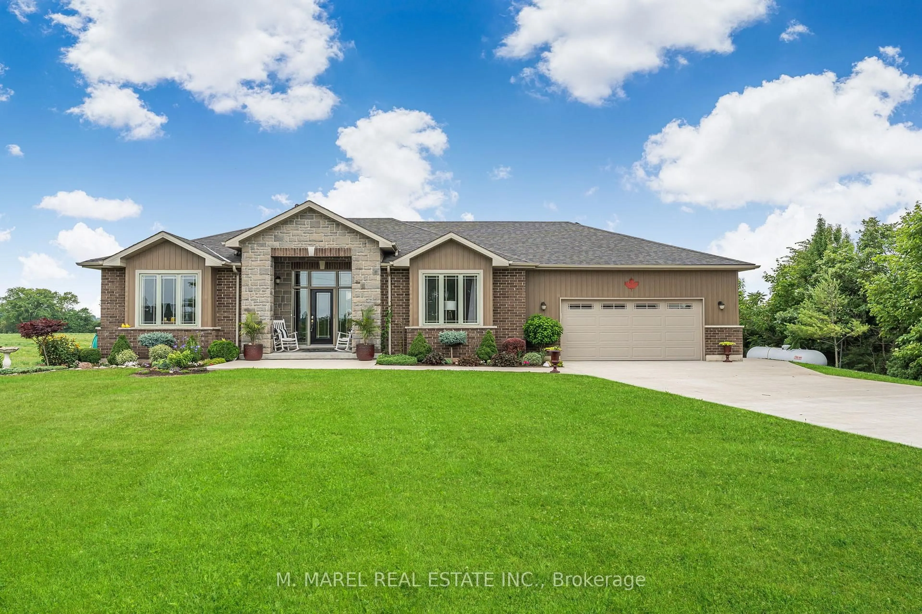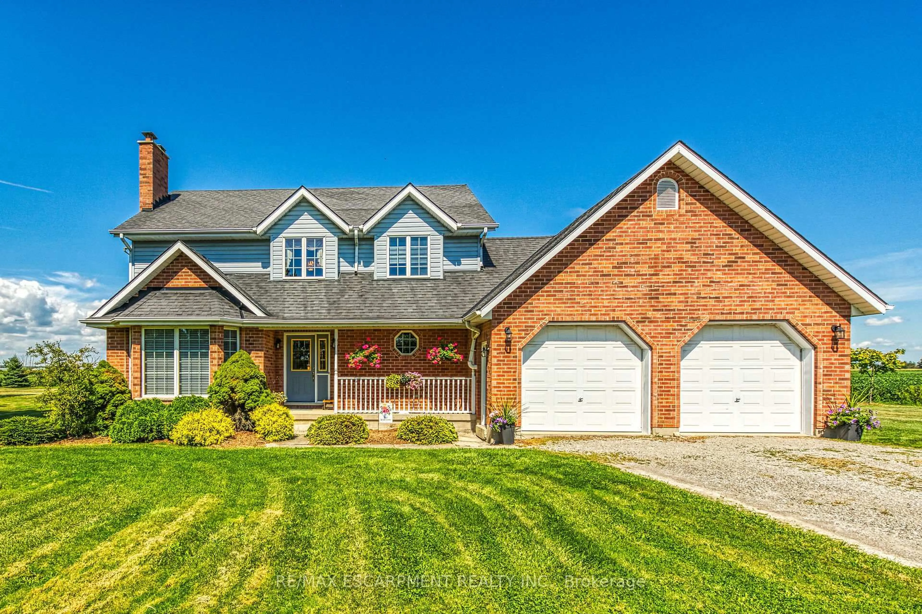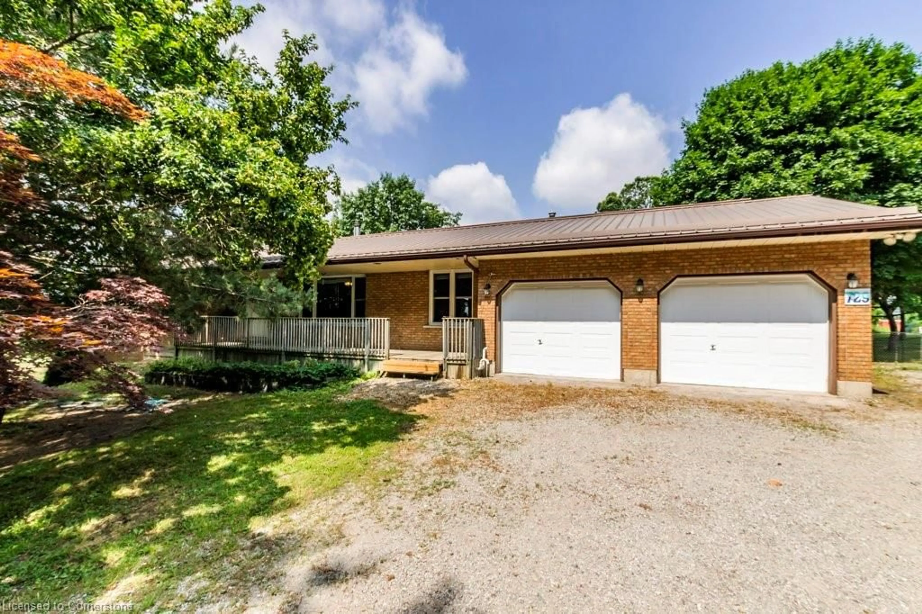Rare & desirable almost 4 acre waterfront property enjoying 186ft of coveted low profile/easy access Grand River frontage incs over 22 miles of navigable waterway at your doorstep. Savor tranquil views of the glistening Grand w/undisturbed natural lands across deep/wide portion of river - the perfect spot for boating, waterskiing, canoeing, kayaking or fishing - a wildlife & exotic waterfowl sanctuary. Follow flag stone walk-way accented w/beautiful landscaping to front entry of updated 2 storey Cape Cod style home boasting over 1900sf of open concept living/dining area offering oversized water-view windows - continues to modern kitchen sporting ample cabinetry + walk-out to private 10x20 river facing deck, 3pc bath & convenient direct garage entry. 3 classic dormers ensure the upper level to be filled with an abundance of natural light flooding roomy hallway, elegant primary bedroom ftrs 2 river-view windows & 4 double door closets + 2 additional bedrooms. Easy access staircase provides entry to 874sf lower level/basement introduces rec/family room, laundry/utility room + handy storage area. Incs 3 parcels with separate ARNs -new Bill-130 legislature may allow for potential future lot severance - sufficient area for auxiliary dwelling/tiny house(s) or outbuilding(s)/barnette(s). 30/40 min commute to Hamilton, Brantford & Hwy 403 - 10 mins SW of Cayuga. Extras - furnace-2014, AC-2023, c/vac, new vinyl windows-2024, roof-2008, appliances, 2000 gal. cistern + septic. Incredible combination of large lot size & substantial water frontage. Life is "Grander" on the "Grand"!
