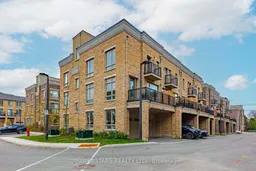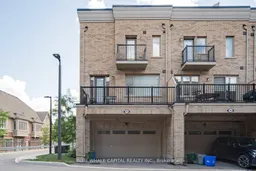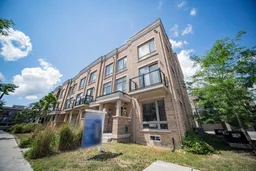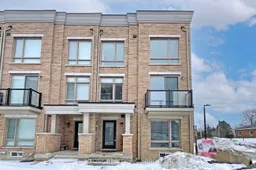Welcome To This Stunning Corner-unit Townhouse, Where Modern Design Meets Functional Elegance. Bathed In Natural Light From Oversized Windows, This Home Features A Huge Rooftop Terrace, A 2 Car Garage, And 2 Additional Driveway Parking Spaces. The Open Concept Layout Is Enhanced By Fresh Paint, Custom Blinds, Pot Lights, And Updated Light Fixtures. Both The Living And Dining Rooms Offer Private Balconies, Custom Shelves In Living Room, Perfect For Relaxing Or Entertaining. Family Size Kitchen Boasts Stainless Steel Appliances, Large Center Island, Backsplash And Extended Custom Cabinets In Breakfast Area. 3 Generously Sized Bedrooms And 4 Bathrooms, Including Upgraded Countertops, Glass Showers, Vanities, And Lighting. The Expansive Primary Suite Includes A Walk-in Closet And Its Own Balcony. The Ground-level Family Room Offers Flexibility As A Home Office Or Guest Space. Ideally Located Near Schools, Parks, And Everyday Amenities. This Home Delivers Exceptional Value And Lifestyle.
Inclusions: Fridge, Stove, Range Hood, Dishwasher, Water Filter, Washer, Dryer, Existing Light Fixtures, Existing Window Coverings, TV Wall-Mount, Furnace, Cac, Garage Door Opener & 2 Remotes, Cameras, Smart Doorbell, Security System







