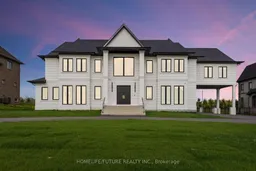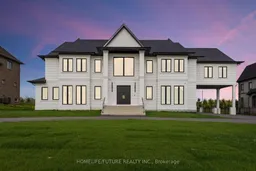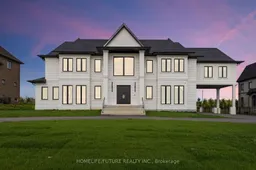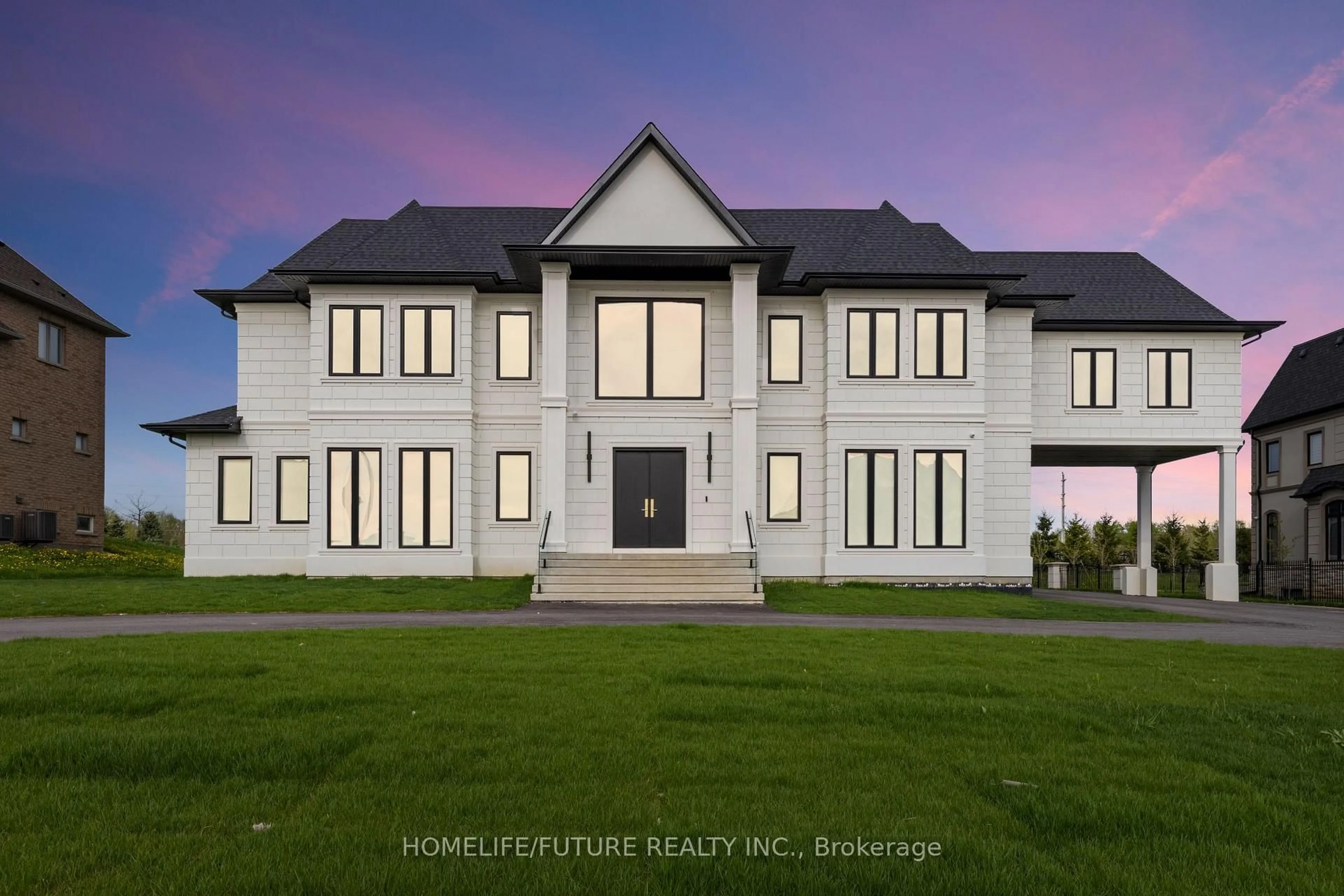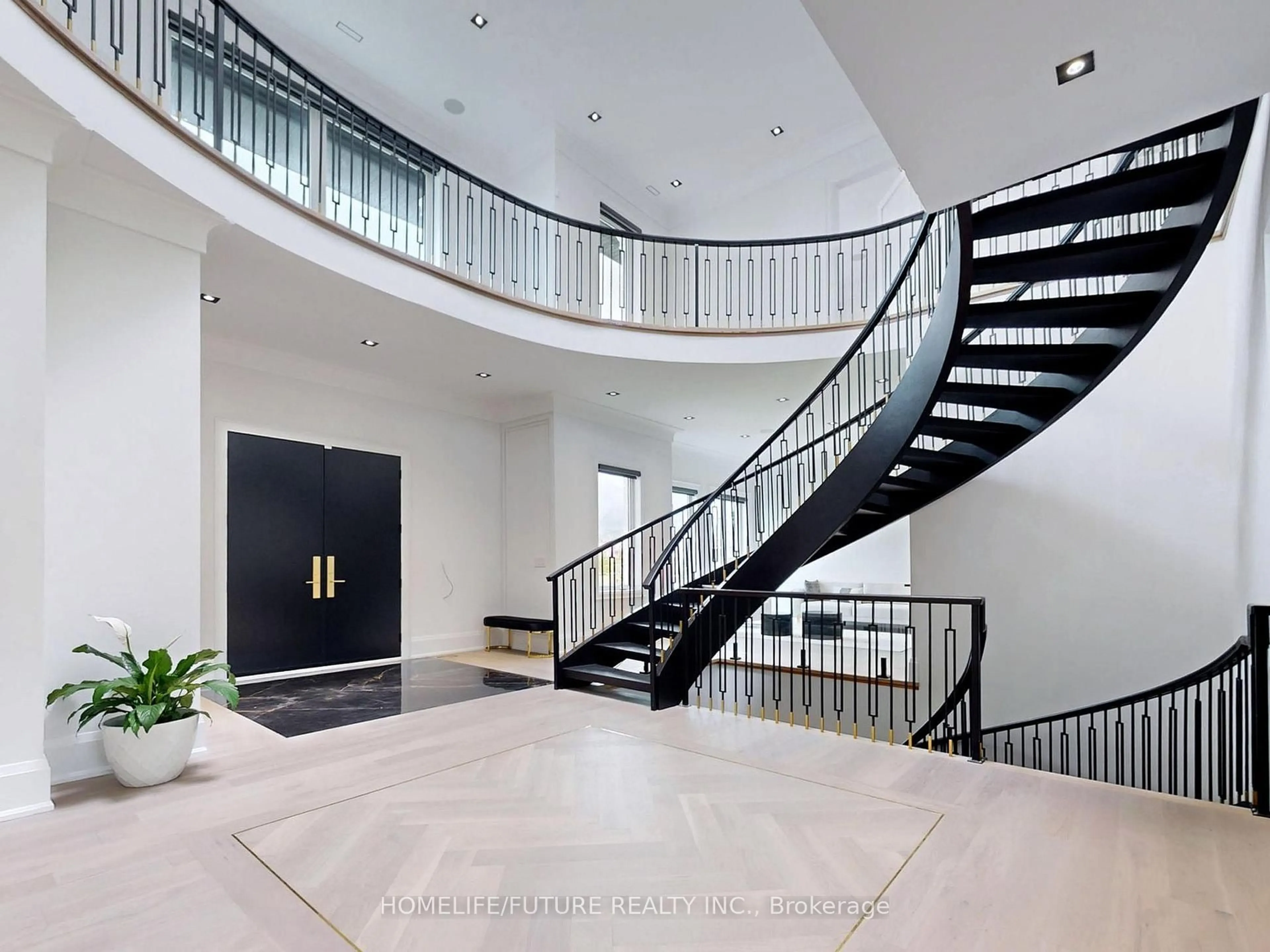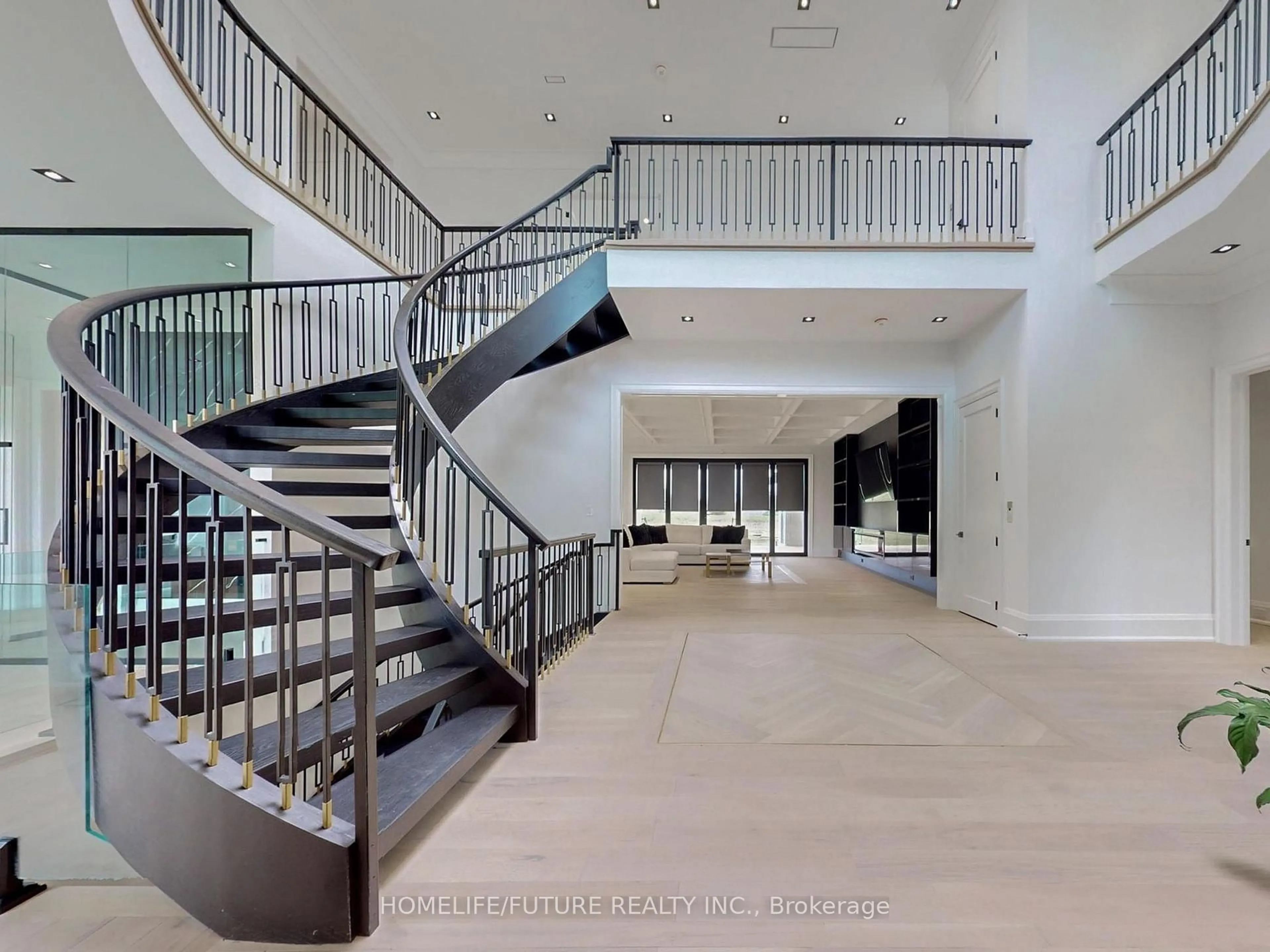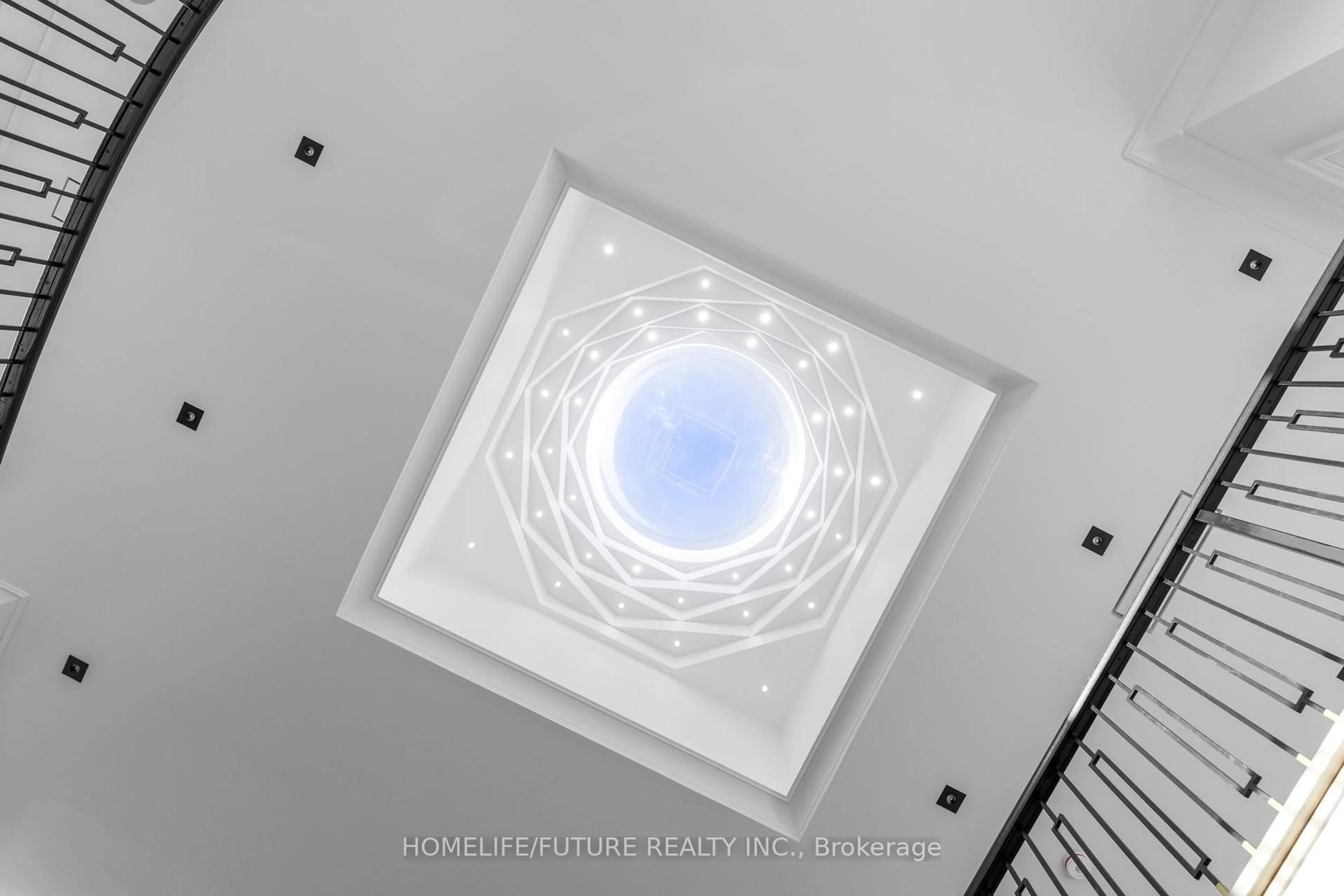9 Pleasant Valley Dr, Whitchurch-Stouffville, Ontario L4A 1W3
Contact us about this property
Highlights
Estimated valueThis is the price Wahi expects this property to sell for.
The calculation is powered by our Instant Home Value Estimate, which uses current market and property price trends to estimate your home’s value with a 90% accuracy rate.Not available
Price/Sqft$399/sqft
Monthly cost
Open Calculator
Description
Welcome To An Unparalleled Masterpiece Of Design And Craftsmanship! This Custom-built Estate Home Offers A Grand 12,000+ Sq. Ft. Of Luxurious Living Space, Featuring 7 Spacious Br's And Step Inside, You'll Be Captivated By Soaring Ceilings, High-end Finishes, And Impeccable Step Inside, You'll Be Captivated By Soaring Ceilings, High-end Finishes, And Impeccable Attention To Detail. The Expansive Open-concept Living Areas Are Flooded With Natural Light, Seamlessly Blending Modern Elegance With Timeless Charm. The Gourmet Kitchen Features Premium Appliances And A Large Center Island. The Family Room Features Bi-folding Doors That Open Up To The Patio For Great Entertaining. A Cambridge Elevator Serves All 3 Levels. This Is A Must See!!
Property Details
Interior
Features
2nd Floor
3rd Br
3.96 x 4.27Semi Ensuite / hardwood floor
Primary
5.49 x 6.71Ensuite Bath / W/I Closet / W/O To Terrace
2nd Br
3.66 x 4.27Semi Ensuite / hardwood floor
4th Br
3.66 x 4.27Ensuite Bath / W/I Closet
Exterior
Features
Parking
Garage spaces 4
Garage type Attached
Other parking spaces 10
Total parking spaces 14
Property History
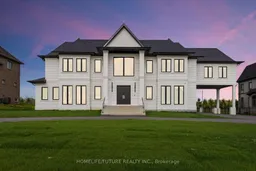 40
40