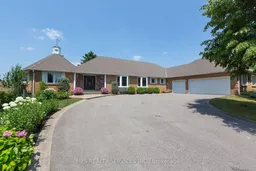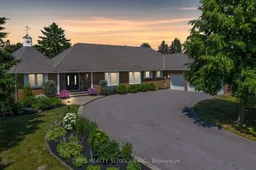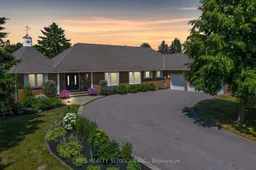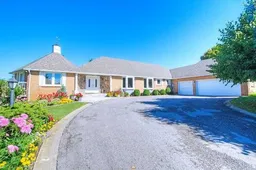Welcome to 8 Marilyn Avenue, a classic ranch-style bungalow perfectly positioned on a sprawling 1.2-acre manicured lot. This 3+1 bedroom residence combines timeless architecture with modern comfort, featuring grand granite entryways, rich hardwood flooring, and sun-drenched bay windows that frame the surrounding greenery.The heart of the home is the breathtaking great room, where soaring vaulted ceilings and a rustic stone fireplace create an atmosphere of refined luxury. The seamless floor plan leads from a functional, family-sized kitchen to a formal dining room, while the elevated rear deck offers a perfect vantage point over the grounds. With versatile living & income potential, the lower level is a masterclass in versatility. Complete with separate entrance via the walk-out or garage, this finished space includes a full kitchen, bedroom(s), and 4-piece bath-offering excellent potential for an in-law suite, extended family living, or well appointed rental. Complete with a wet bar, wood-burning stove, and direct access to the backyard patio, it serves as an exceptional hub for recreation and leisure. An Outdoor Oasis awaits as the exterior provides a true park-like sanctuary. The expansive yard features a charming gazebo and vast stretches of lush greenspace, providing an idyllic backdrop for large-scale family gatherings and summer entertaining. For the hobbyist or host, the property includes a 3-car garage and an expansive driveway with parking for 9+ vehicles. Prime Location & Lifestyle nestled within a truly unique enclave of estate-lot living. Minutes away from the best of regional Conveniences such as quick access to Highway 404, premium shopping, essential services, and medical amenities. Enjoy local recreational offerings such as Vandorf Park & community center, Harmony Hall arts venue along with active living options such as serene nature walking trails and in close proximity to several of the area's finest private and public golf courses.
Inclusions: Built in stainless steel fridge, cooktop, oven, dishwasher & under sink water filtration system. Lower level Stove, fridge and wet bar. Gas Furnace and equipment, HEPA air cleaner, water softener system and pressure tank, reverse osmosis water supply, garage door openers and remotes.







