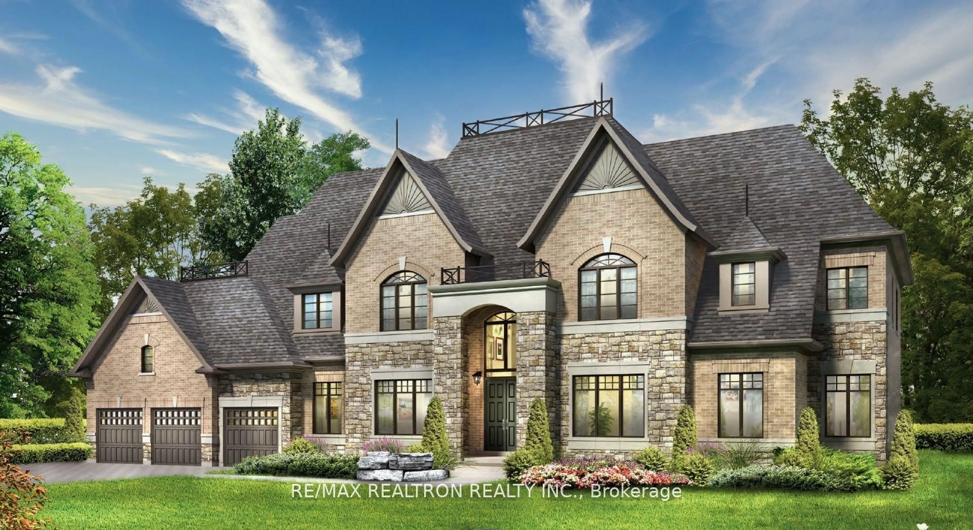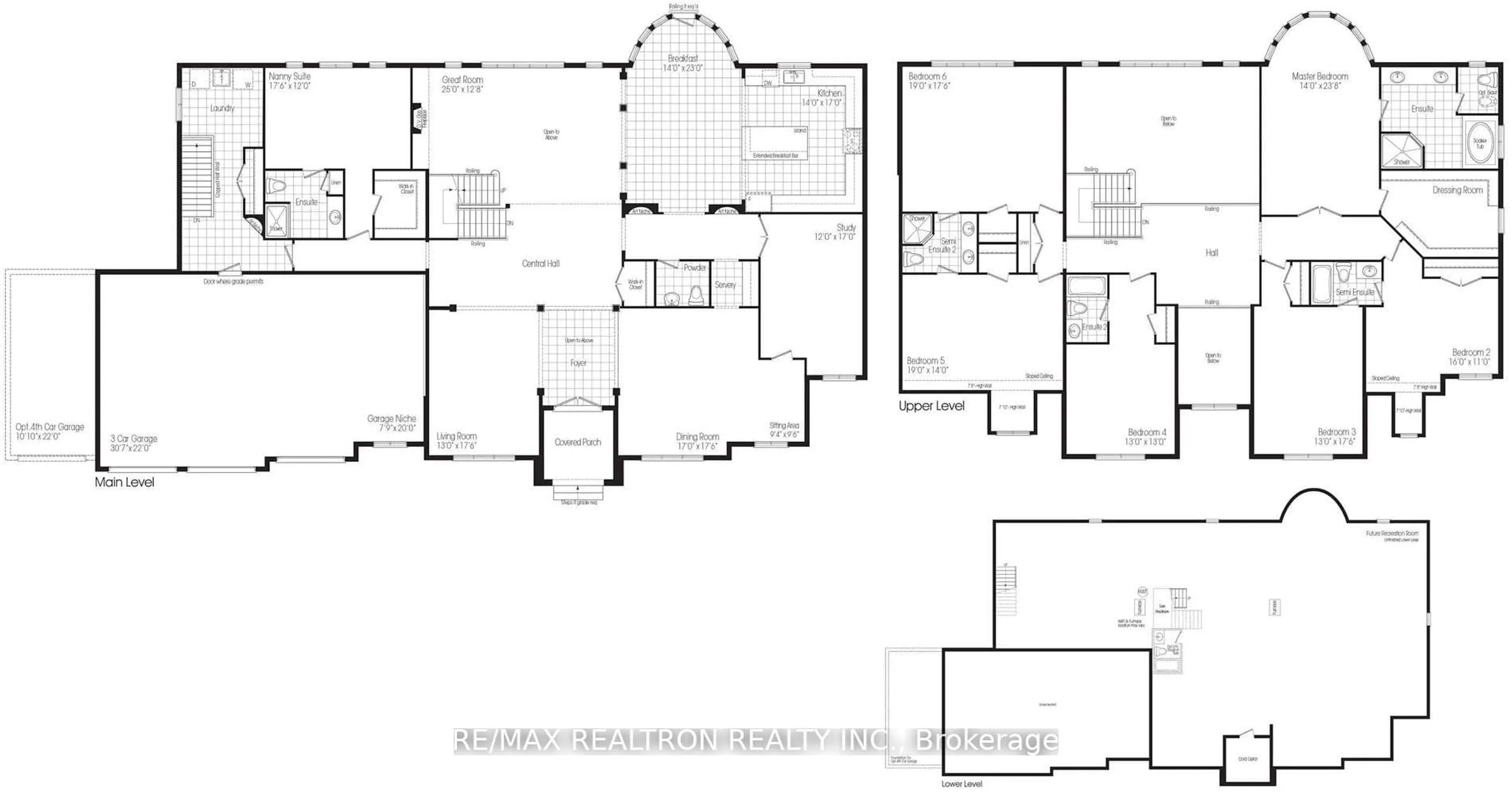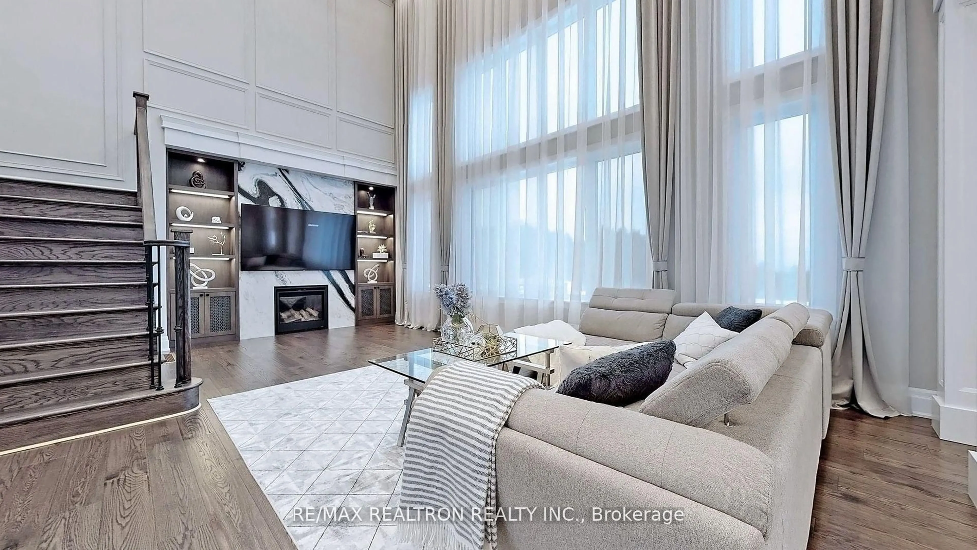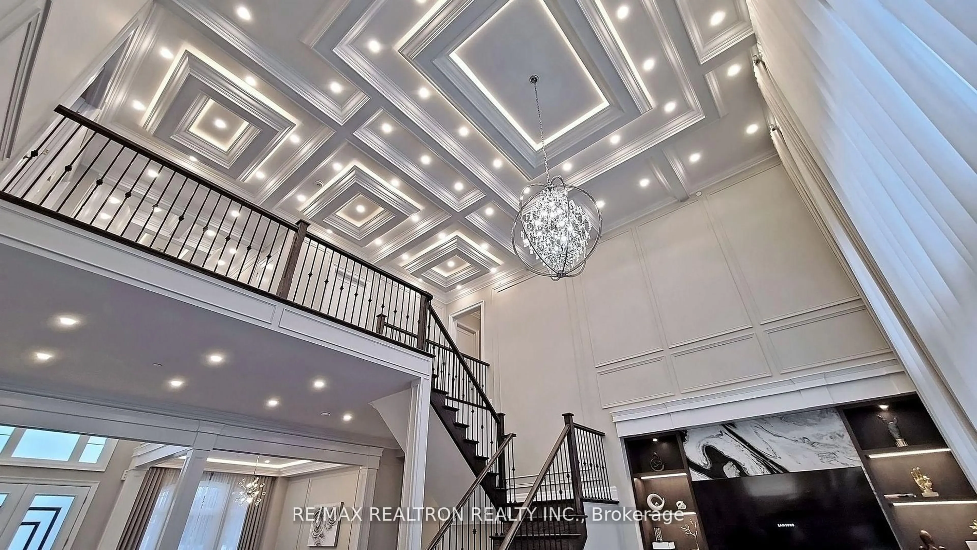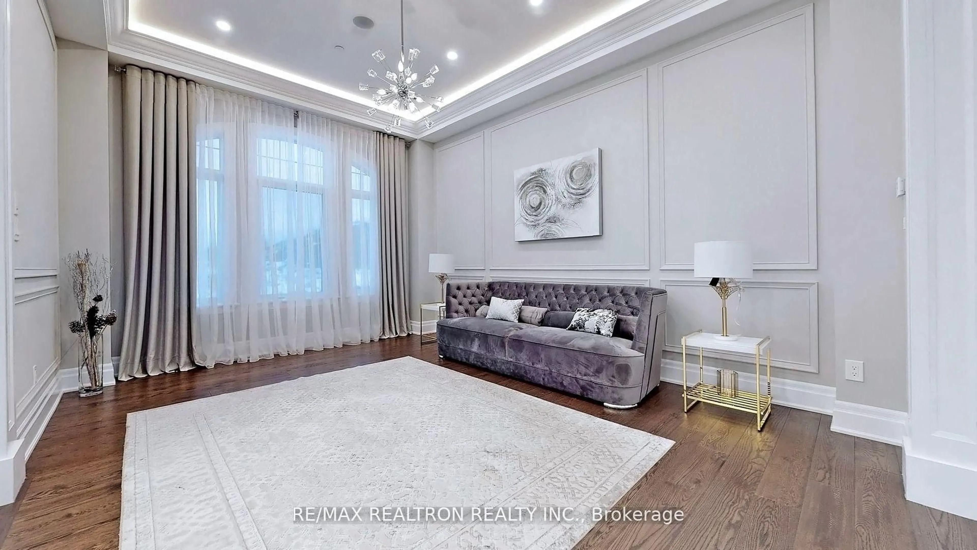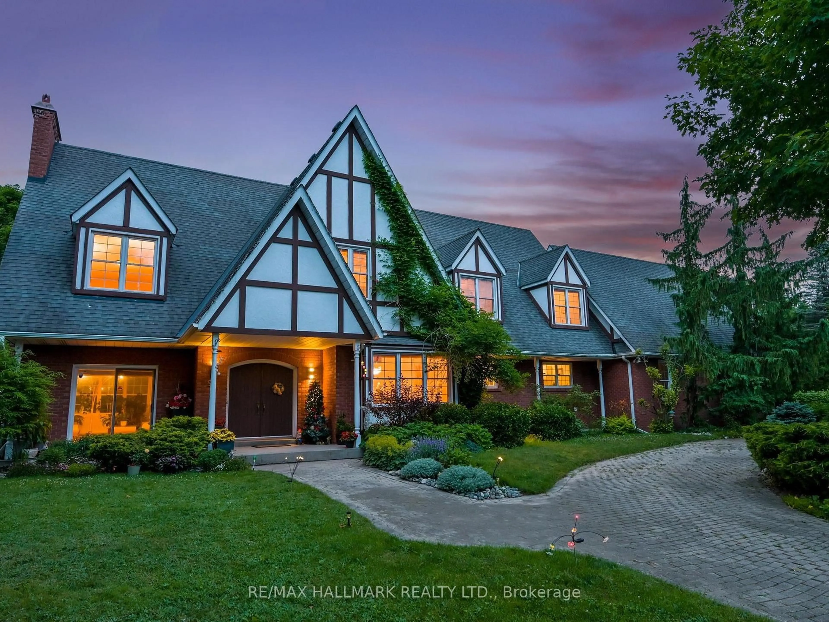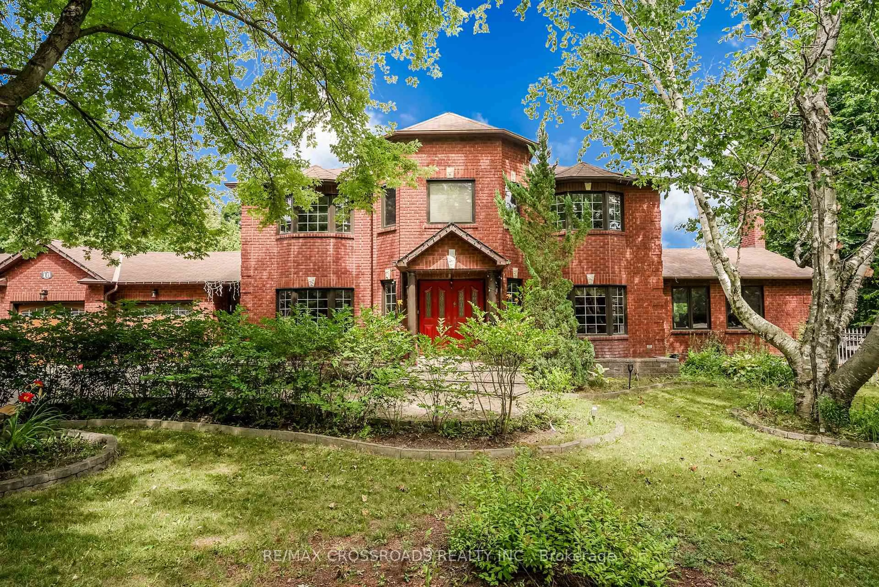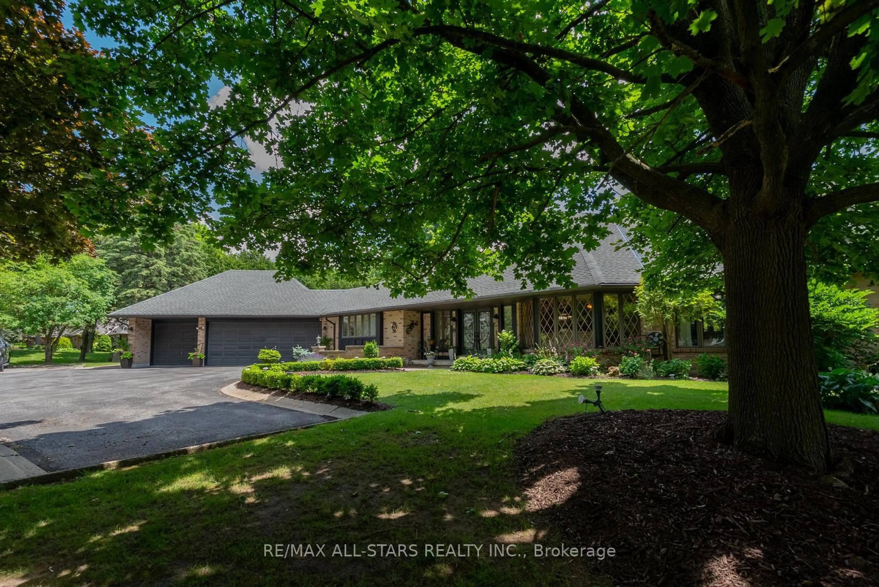79 Green Gables Cres, Whitchurch-Stouffville, Ontario L4H 0S5
Contact us about this property
Highlights
Estimated valueThis is the price Wahi expects this property to sell for.
The calculation is powered by our Instant Home Value Estimate, which uses current market and property price trends to estimate your home’s value with a 90% accuracy rate.Not available
Price/Sqft$349/sqft
Monthly cost
Open Calculator
Description
~SALE BY BUILDER~ Fantastic & Rare Opportunity To Own A Brand New Custom Built Mansion by Firstview Homes (6154 Sq/Ft) On 3/4 Acre R-A-V-I-N-E Lot (133x301 Feet) In a Ultra Exclusive Castle Woods Estate Community Surrounded by Multi Million Dollar Mansions! ***Customize To Your Liking Before Completion & Many More Models To Choose From Up To 8000 Sq/Ft*** 4 & 5 Car Garage Option Available Upon Request!***Featuring; 3 Car Garage Standard, Open Concept Design With Massive Open To Above Family Room & Grand Foyer, 10' Smooth Ceilings On Main & 9' On Second Level, In-Law Suite On Main, Breakfast Area With Walkout To Massive Backyard Offering Endless Possibilities!*** See Pictures For Standard List Of Features & Survey!***Tentative Closing 1 Year From The Date Of Accepted Offer**Deposit 10% Spread Over 6 Month*****All Information Subject To Change By Builder Without Notice. *Taxes Not Yet Assessed. ***Pre-Construction Sale. Illustrated Renderings Are Artists Concept. E & O.E.***
Property Details
Interior
Features
Main Floor
Great Rm
7.8 x 3.96hardwood floor / Gas Fireplace / O/Looks Backyard
Kitchen
8.9 x 4.3Granite Counter / Centre Island / Stainless Steel Appl
Breakfast
6.9 x 4.53Pot Lights / Open Concept / W/O To Yard
Dining
5.49 x 5.28Hardwood Floor
Exterior
Features
Parking
Garage spaces 3
Garage type Attached
Other parking spaces 9
Total parking spaces 12
Property History
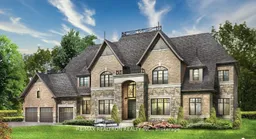 24
24
