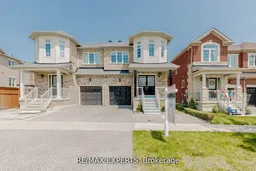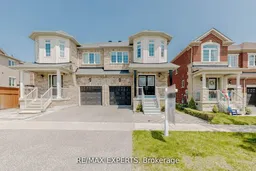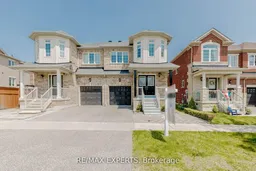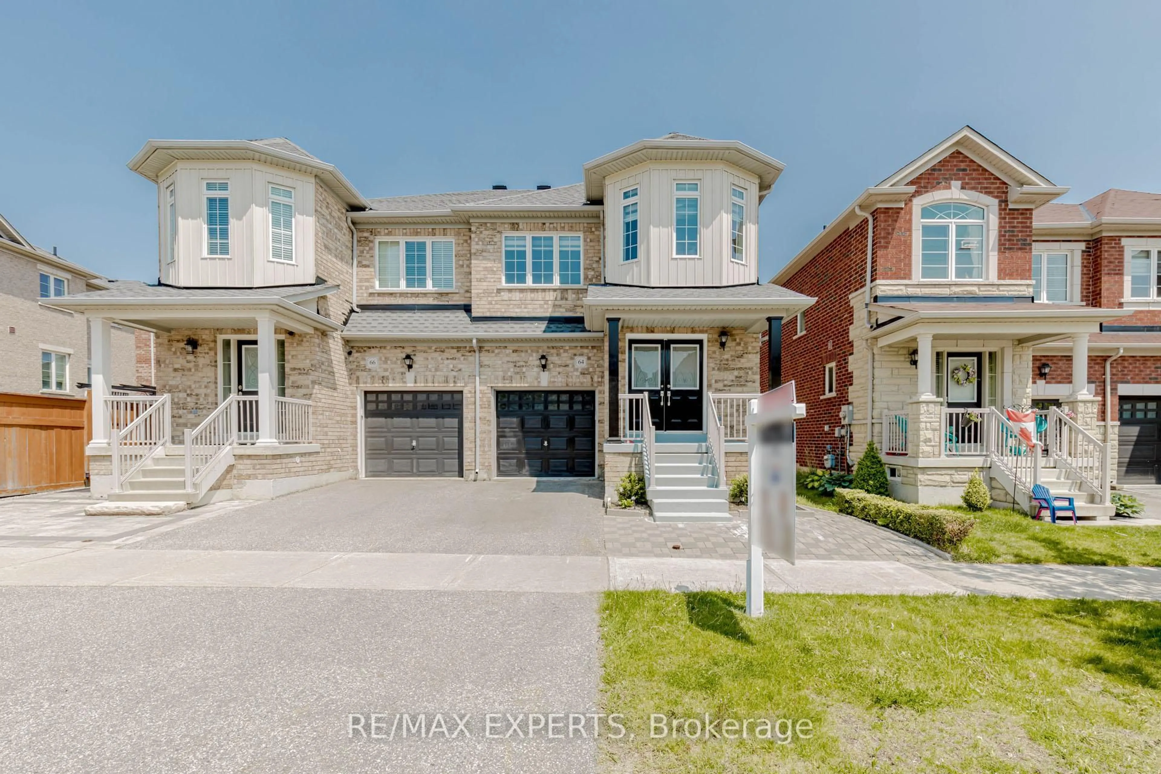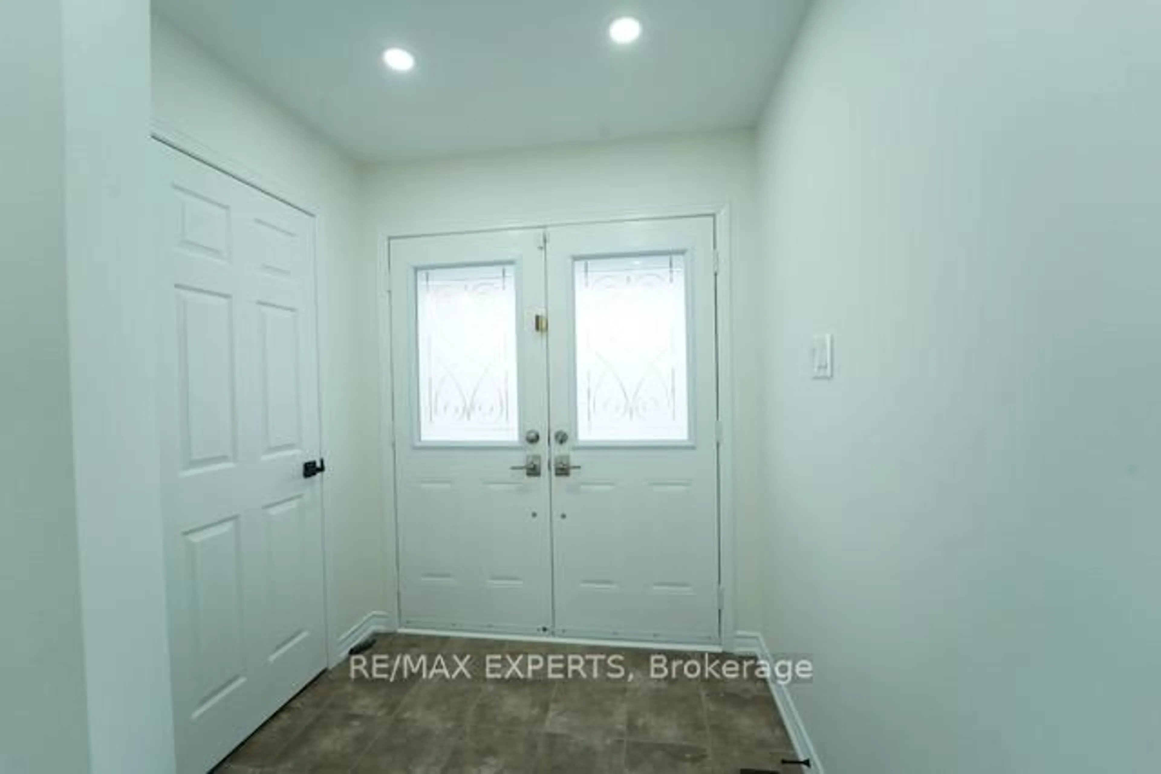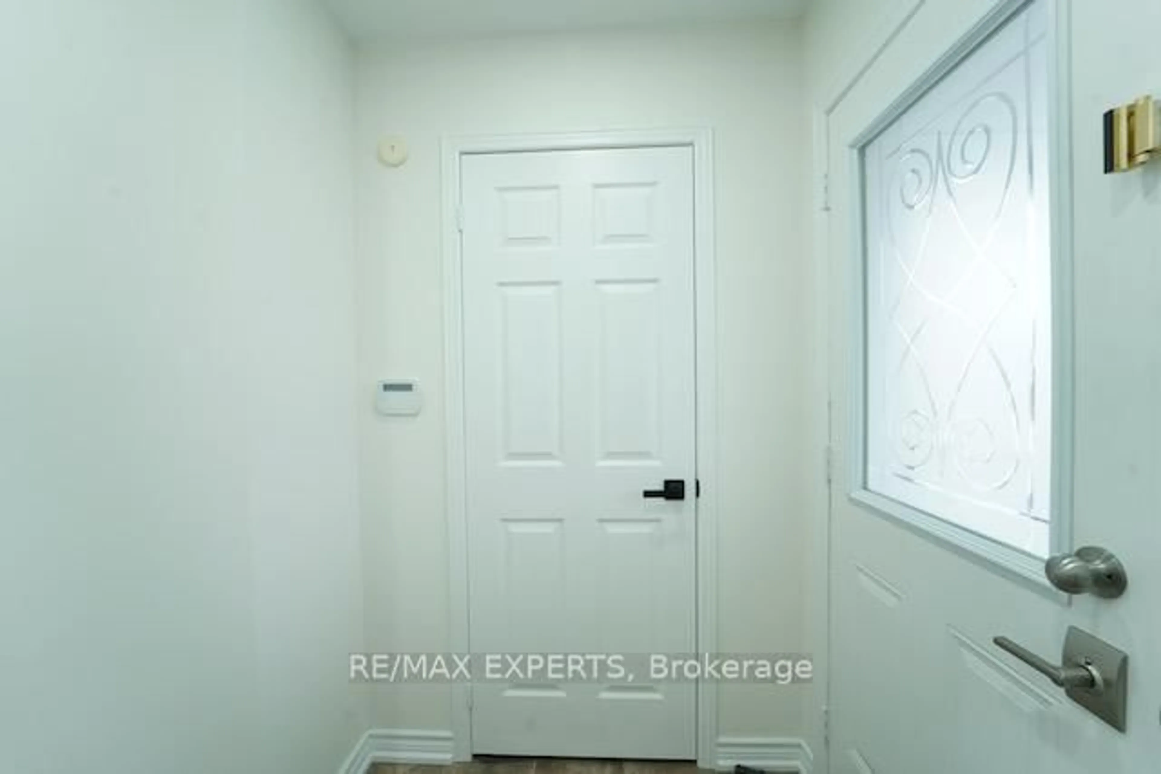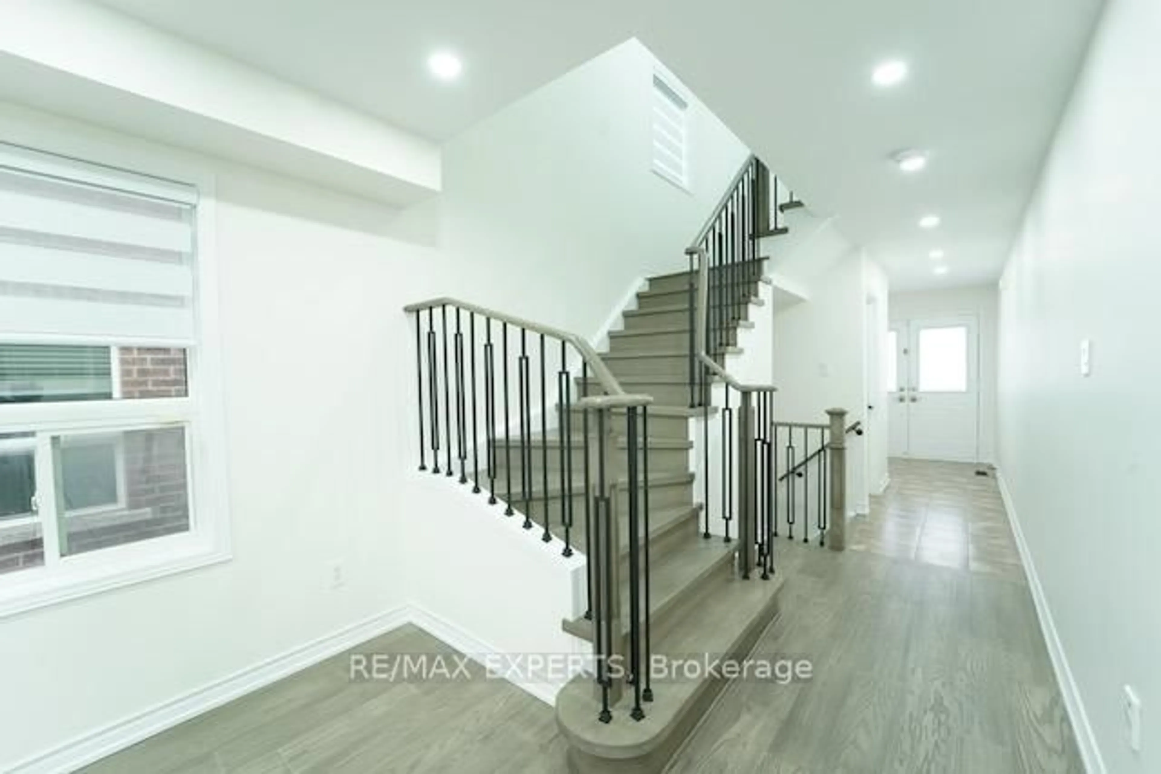64 Peppertree Lane, Whitchurch-Stouffville, Ontario L4A 0M8
Contact us about this property
Highlights
Estimated valueThis is the price Wahi expects this property to sell for.
The calculation is powered by our Instant Home Value Estimate, which uses current market and property price trends to estimate your home’s value with a 90% accuracy rate.Not available
Price/Sqft$524/sqft
Monthly cost
Open Calculator
Description
Absolute Show-piece in the Heart of Stouffville! This luxurious and spacious 4-bedroom semi features a grand double door entry and a bright eat-in kitchen with a Quartz Countertop and extended breakfast bar. Thousands spent on quality upgrades including new Engineered Hardwood flooring on both main and second floors, quartz countertops in all bathrooms, interior pot lights, water softener, and fresh paint throughout. The large primary bedroom boasts a 5-pieceensuite with a soaker tub and separate shower. Roof shingles replaced in 2024 for added peace of mind. Beautiful open-concept layout that shows like a model-don't miss the virtual tour! with a spacious backyard perfect for summer enjoyment. Sun-filled and move-in ready, located near top rated schools, GO Transit, shopping, Community & recreation centre, Ice Arena, parks, and library. An incredible home in a fantastic location-style, value, and comfort all in one !. ***Watch Virtual Tour***.
Property Details
Interior
Features
Main Floor
Living
7.59 x 3.63Combined W/Dining / W/O To Yard / hardwood floor
Dining
7.59 x 3.63Combined W/Living / Open Concept / hardwood floor
Kitchen
3.63 x 3.09Stainless Steel Appl / Quartz Counter / Backsplash
Breakfast
3.33 x 3.4Window / Pot Lights / Ceramic Floor
Exterior
Features
Parking
Garage spaces 1
Garage type Built-In
Other parking spaces 1
Total parking spaces 2
Property History
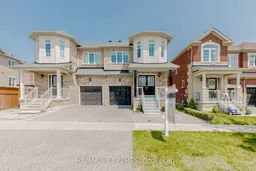 39
39