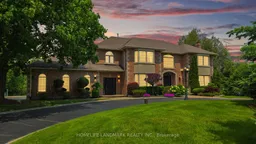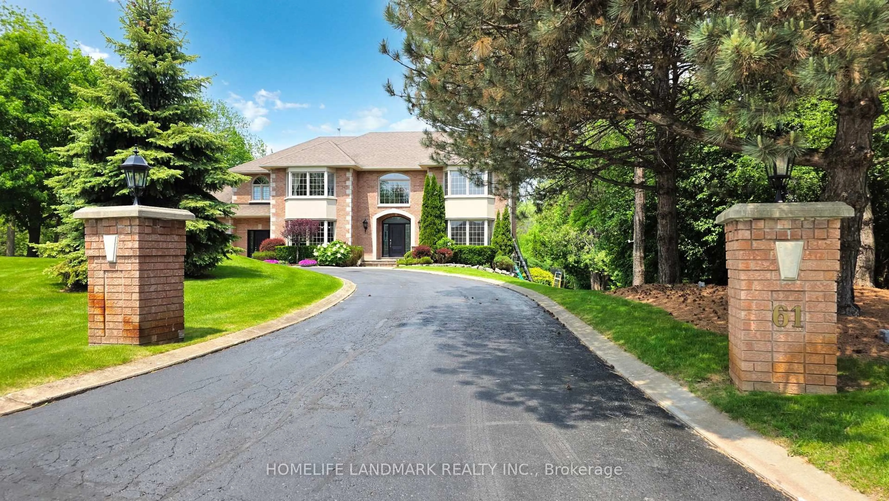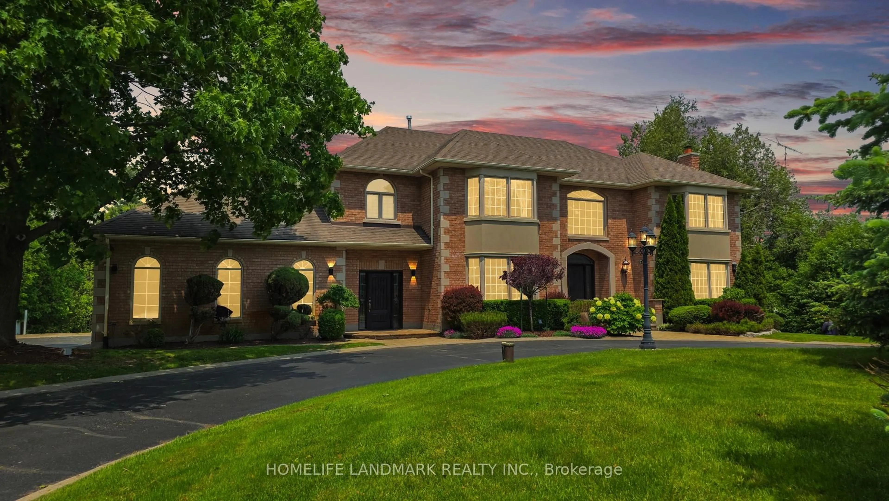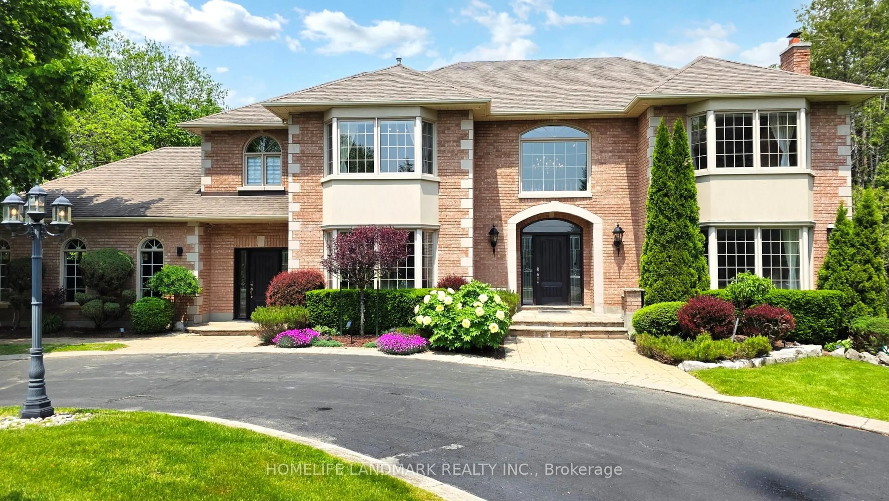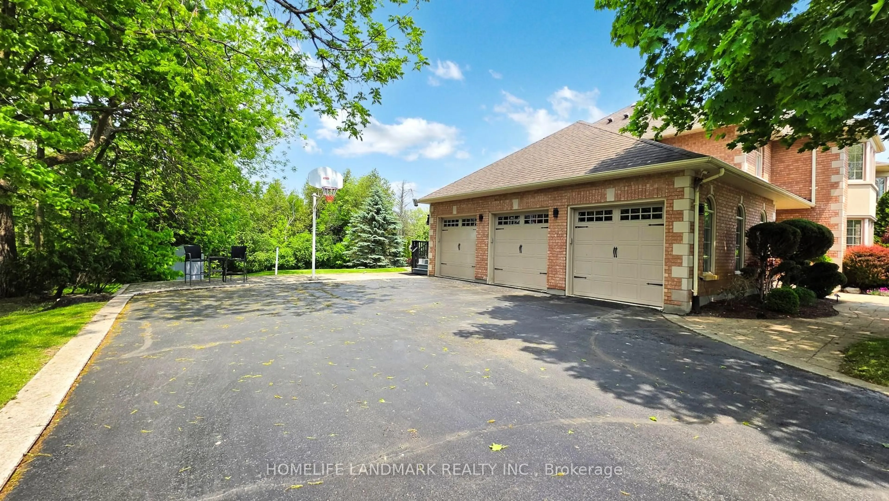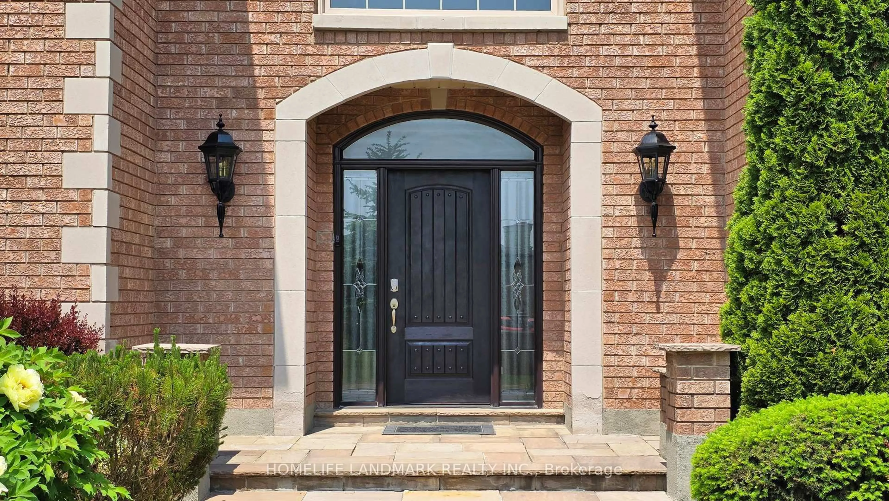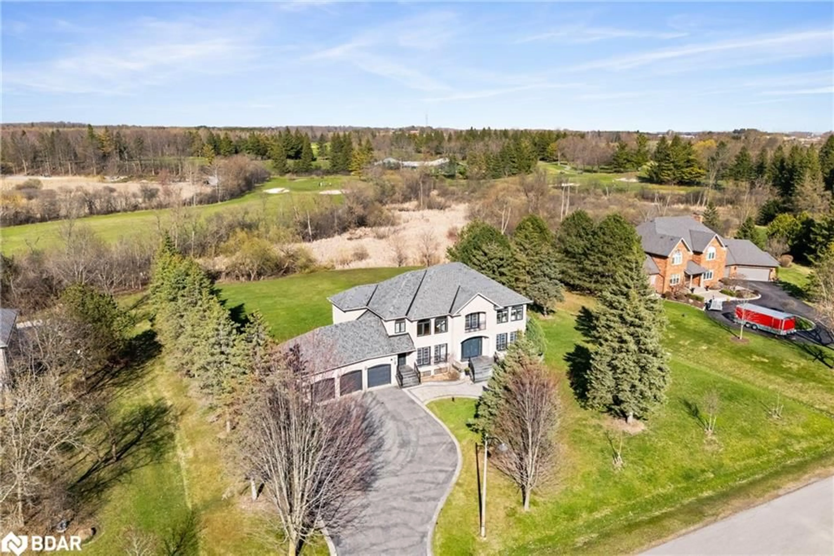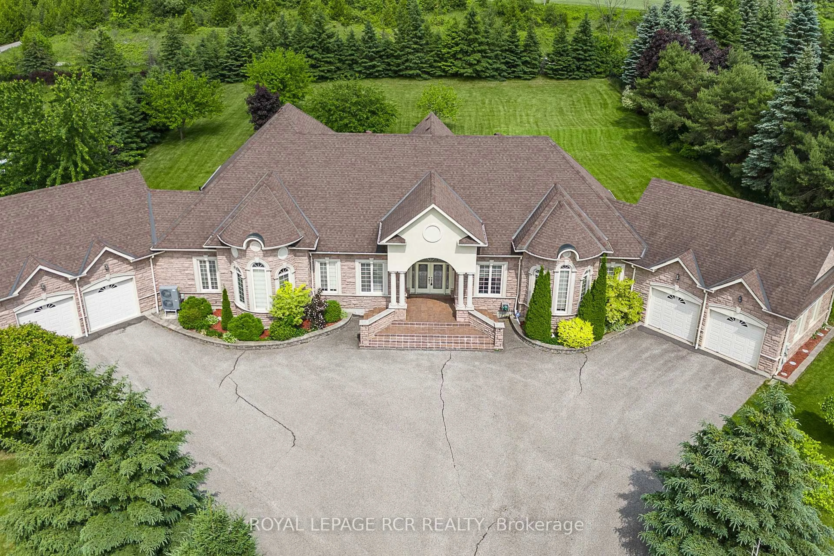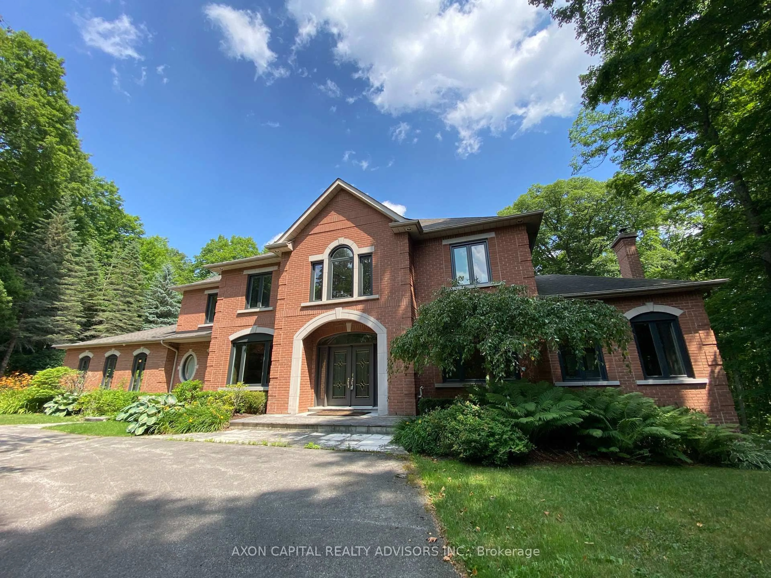61 SHERRICK Dr, Whitchurch-Stouffville, Ontario L4A 2E9
Contact us about this property
Highlights
Estimated valueThis is the price Wahi expects this property to sell for.
The calculation is powered by our Instant Home Value Estimate, which uses current market and property price trends to estimate your home’s value with a 90% accuracy rate.Not available
Price/Sqft$797/sqft
Monthly cost
Open Calculator
Description
Stunning ravine estate in prestigious Bethesda Estates! Set on a landscaped 1.04-acre lot, this 5+1 bed, 7-bath home features a circular drive, resurfaced asphalt drive, and 3-car garage w/ rare 90" clearance. Saltwater pool w/ new pump, refinished deck, and updated chefs kitchen w/ B/I appliances, 6-burner gas stove, high-CFM hood. 4 beds up w/ private baths, main-fl in-law suite, W/O bsmt w/ guest rm, sauna, home theatre, smart blinds, indoor/outdoor speakers. Upgrades incl: EV charger, new windows/patio door, attic insul., HWT, iron filter, softener, and S/S dishwasher. Tons of upgrades : Main Floor In-law Suite with Private Ensuite. Chef's Kitchen (2024) with Built-in Appliances & High-CFM Range Hood (2022)Refinished Wraparound Deck (2021). Water System Upgrades (2022): Hot Water Tank, Iron/Sulphur Filter, Softener. New Windows & Patio Door (2024) | Attic Insulation (2024) New Asphalt Driveway (2025) | ESA-Certified 240V EV Charger (2025) etc...
Property Details
Interior
Features
2nd Floor
2nd Br
5.34 x 4.23hardwood floor / 4 Pc Ensuite / W/I Closet
4th Br
4.17 x 4.91hardwood floor / Semi Ensuite / 3 Pc Bath
Primary
5.05 x 5.59hardwood floor / 4 Pc Ensuite / W/I Closet
3rd Br
5.05 x 3.97hardwood floor / Semi Ensuite / 3 Pc Ensuite
Exterior
Features
Parking
Garage spaces 3
Garage type Attached
Other parking spaces 10
Total parking spaces 13
Property History
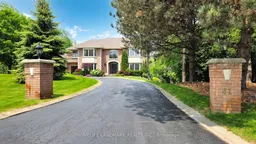 41
41