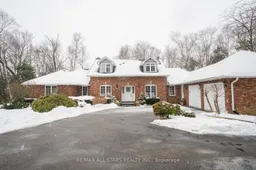Welcome to 6 Sawmill Lane! A custom built 3+2 bedroom bungaloft nestled on just over an acre of private, serene land with endless possibilities. Meticulously maintained by its original owners, this exceptional home showcases true pride of ownership. Backing onto a tranquil creek and surrounded by a picturesque golf course, this property offers a rare blend of peace and natural beauty. Inside, expansive living spaces are bathed in natural light, with large windows framing breathtaking views of the lush surroundings. The warm and inviting kitchen is a standout, featuring charming brick details, vintage wall coverings, and a cozy wood-burning fireplace.The primary suite is a true retreat, occupying the upper level with its own fireplace, walk-in closet, and a 5-piece ensuite; perfect for unwinding at the end of a long day. Step outside to the full length west facing deck, where stunning sunsets, mature trees, and scenic creek views provide the perfect backdrop for entertaining or quiet relaxation. The finished walkout basement offers incredible flexibility, featuring a family room, wet bar, 3 piece bath, an entertainment room and a fitness room that could easily be converted into additional bedrooms. Despite its peaceful setting, this home is just minutes from Highway 404, the GO Station, and local amenities, offering the perfect balance of privacy and convenience. Don't miss this rare opportunity to own a one of a kind retreat in a prestigious neighbourhood.
 50
50


