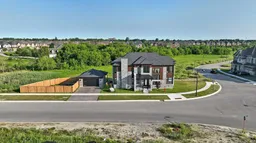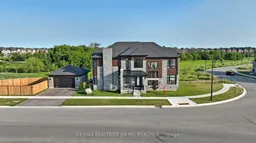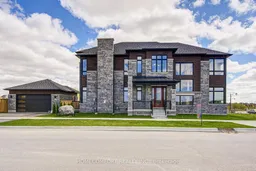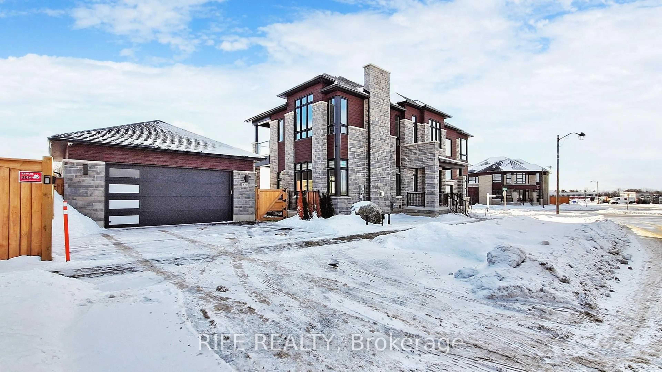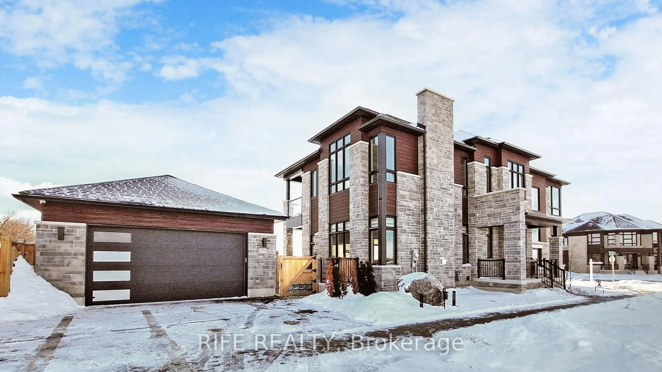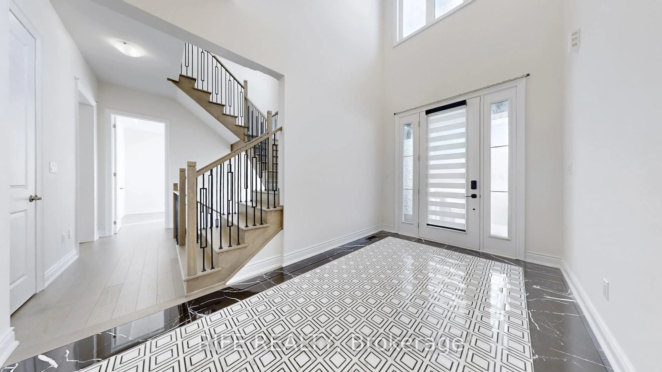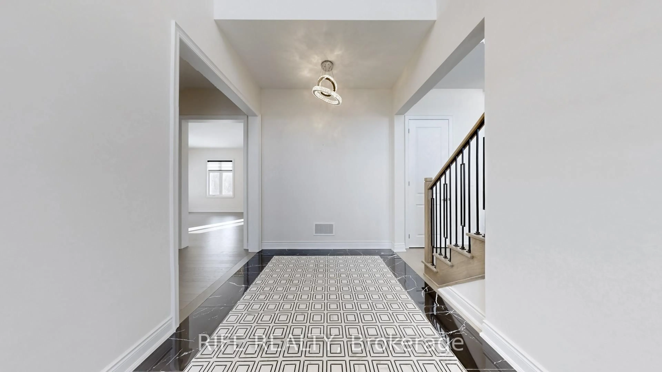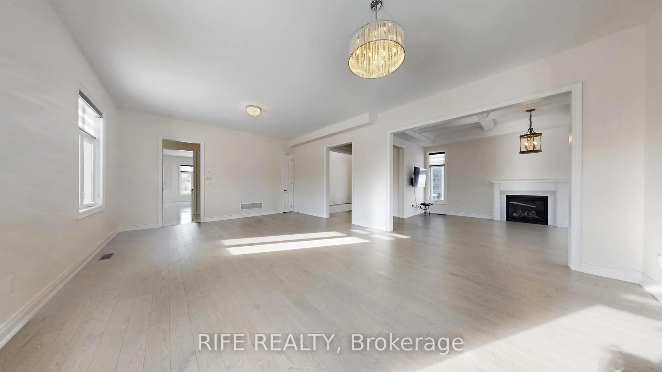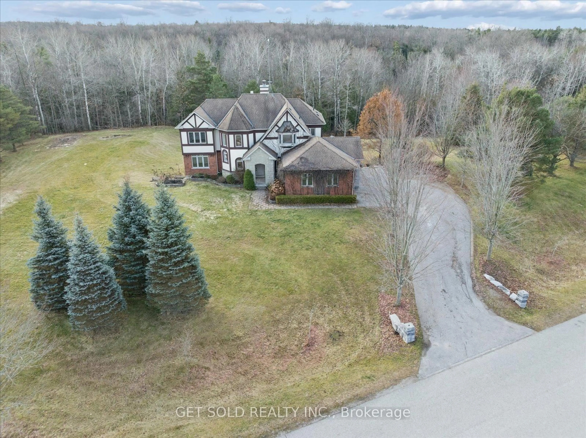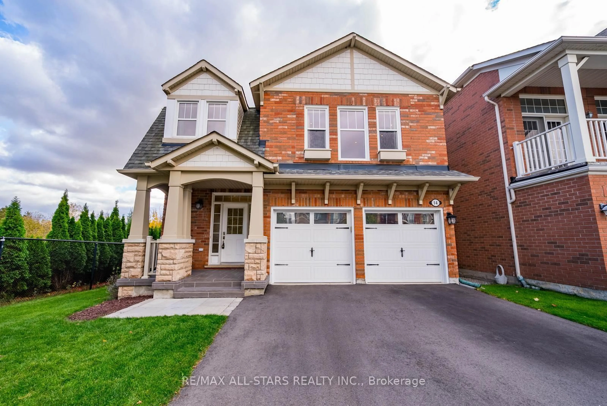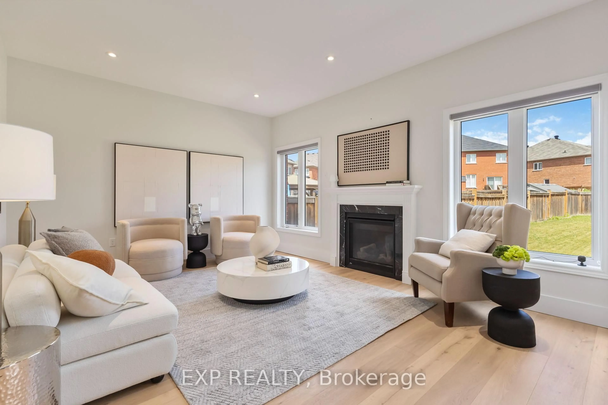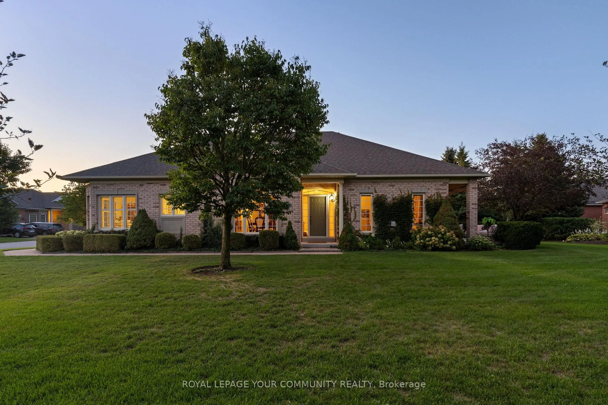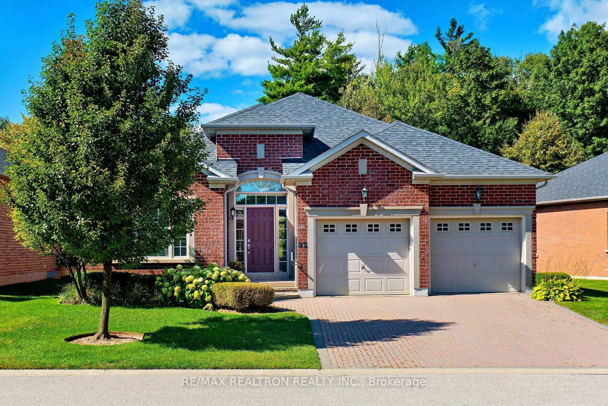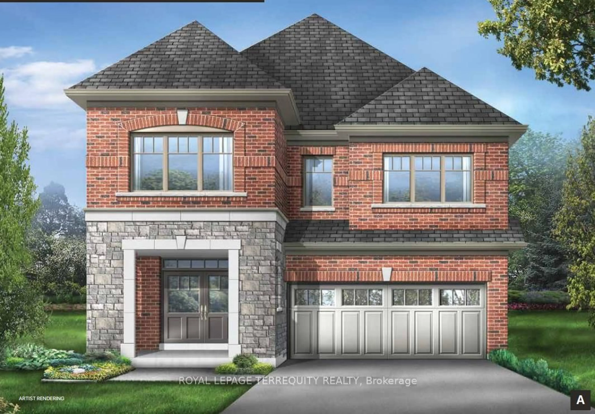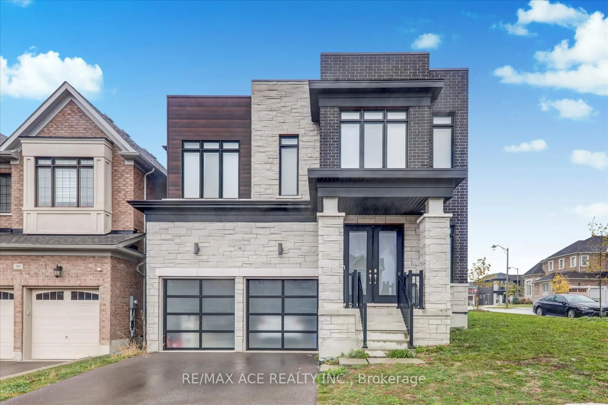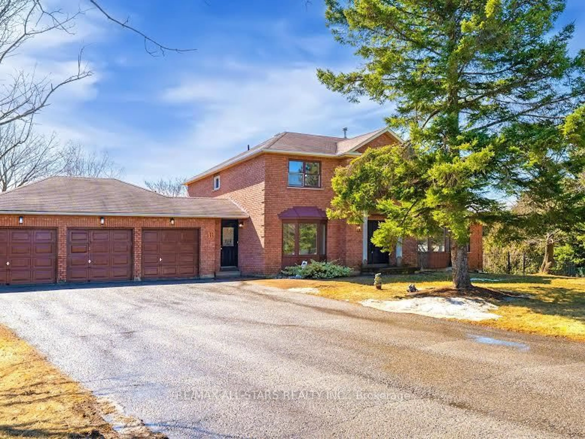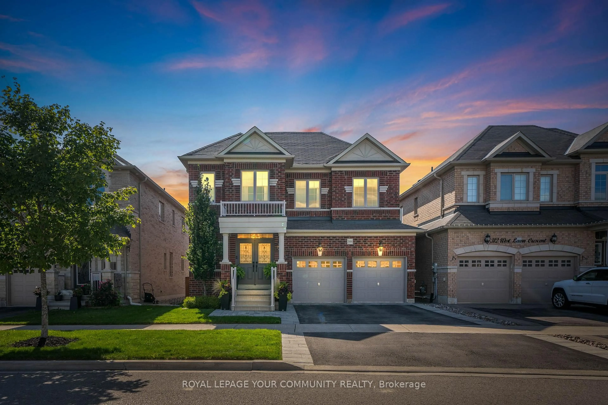578 Baker Hill Blvd, Whitchurch-Stouffville, Ontario L4A 0T8
Contact us about this property
Highlights
Estimated valueThis is the price Wahi expects this property to sell for.
The calculation is powered by our Instant Home Value Estimate, which uses current market and property price trends to estimate your home’s value with a 90% accuracy rate.Not available
Price/Sqft$435/sqft
Monthly cost
Open Calculator
Description
Welcome to this one-of-a-kind luxurious and modern detached home located in the heart of Whitchurch-Stouffville! Just 1 year new with a $100,000 premium lot upgrade paid to the builder, this stunning residence offers approximately 3,904 sq.ft. of above-grade living space and an exceptional blend of elegance, comfort, and future-ready design. Situated in a quiet, family-friendly neighbourhood, this home is just steps to nature parks, scenic trails, ponds, golf clubs, restaurants, shopping plazas, banks, supermarkets, and the new Spring Lakes French Public School-a truly prestigious and convenient location. Step inside to be greeted by a grand 20' foyer, complemented by 10' ceilings on the main floor and 9' ceilings on the second floor and walk-up basement, creating a bright and expansive atmosphere throughout. The elegant family room features a coffered (waffled) ceiling and oversized windows that flood the space with natural light. The chef's kitchen is thoughtfully upgraded with quartz countertops, matching quartz backsplash, and a functional eat-in breakfast area, seamlessly combining luxury and practicality. A dedicated main-floor office offers beautiful views-ideal for work-from-home professionals. The primary bedroom is a private retreat, showcasing a raised tray ceiling, a luxurious 5-piece spa-inspired ensuite, an oversized walk-in closet, and walk-out access to a private balcony with a new wood deck-perfect for quiet evenings.
Property Details
Interior
Features
Main Floor
Living
7.62 x 4.88hardwood floor / Combined W/Dining / W/O To Yard
Dining
7.62 x 4.88hardwood floor / Combined W/Living / Combined W/Nursery
Family
5.79 x 3.84hardwood floor / Fireplace / Coffered Ceiling
Kitchen
4.88 x 3.05Stainless Steel Appl / Granite Counter / Ceramic Back Splash
Exterior
Features
Parking
Garage spaces 2
Garage type Detached
Other parking spaces 2
Total parking spaces 4
Property History
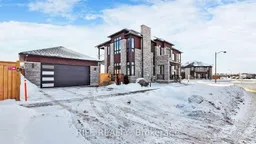 41
41