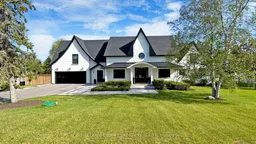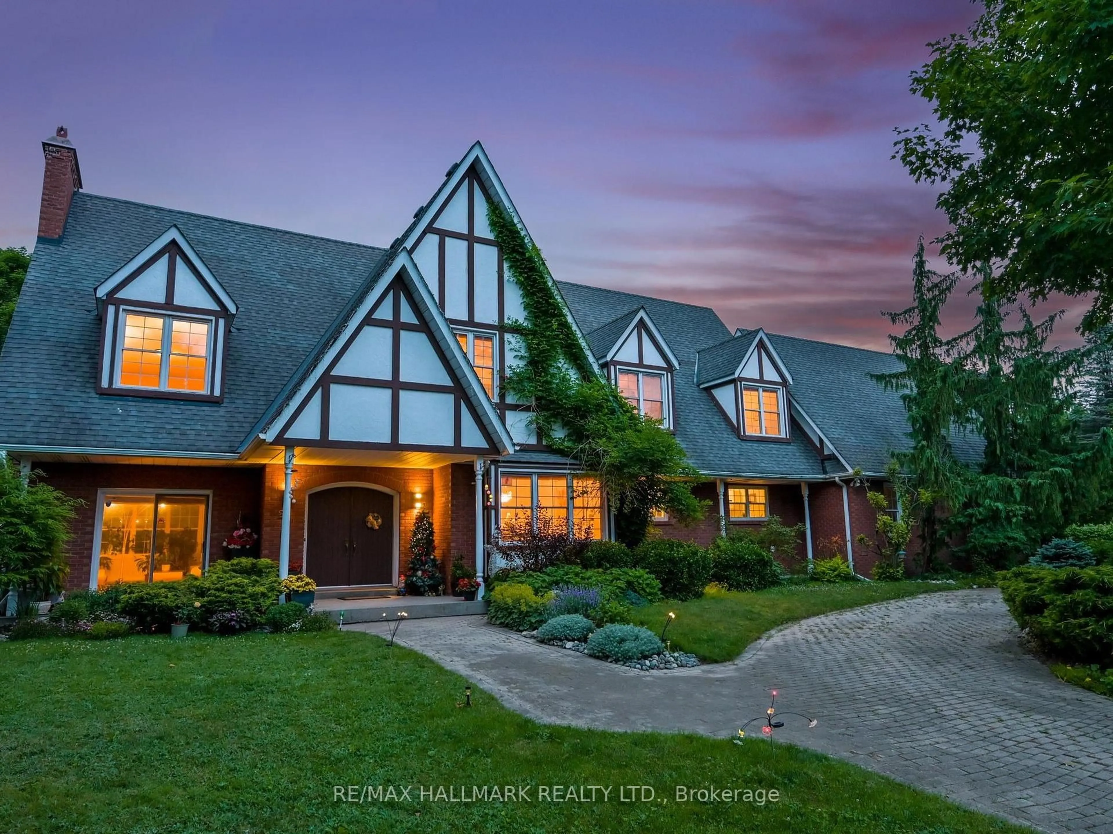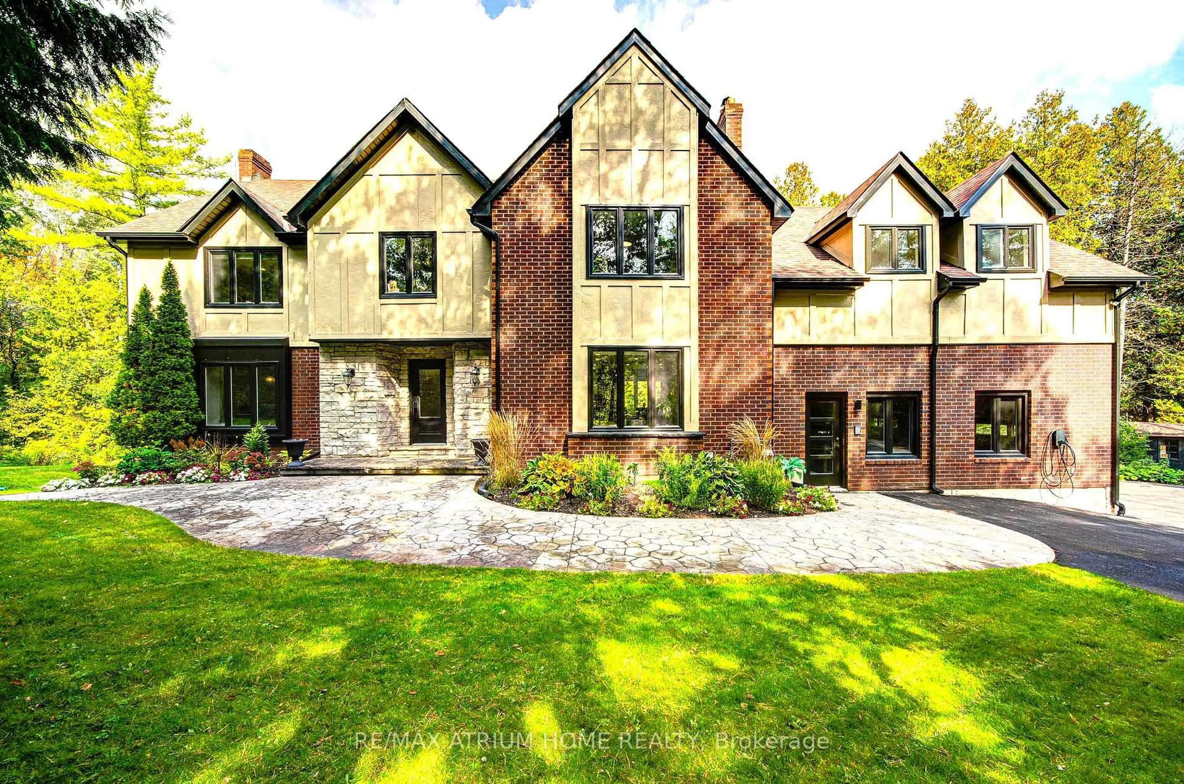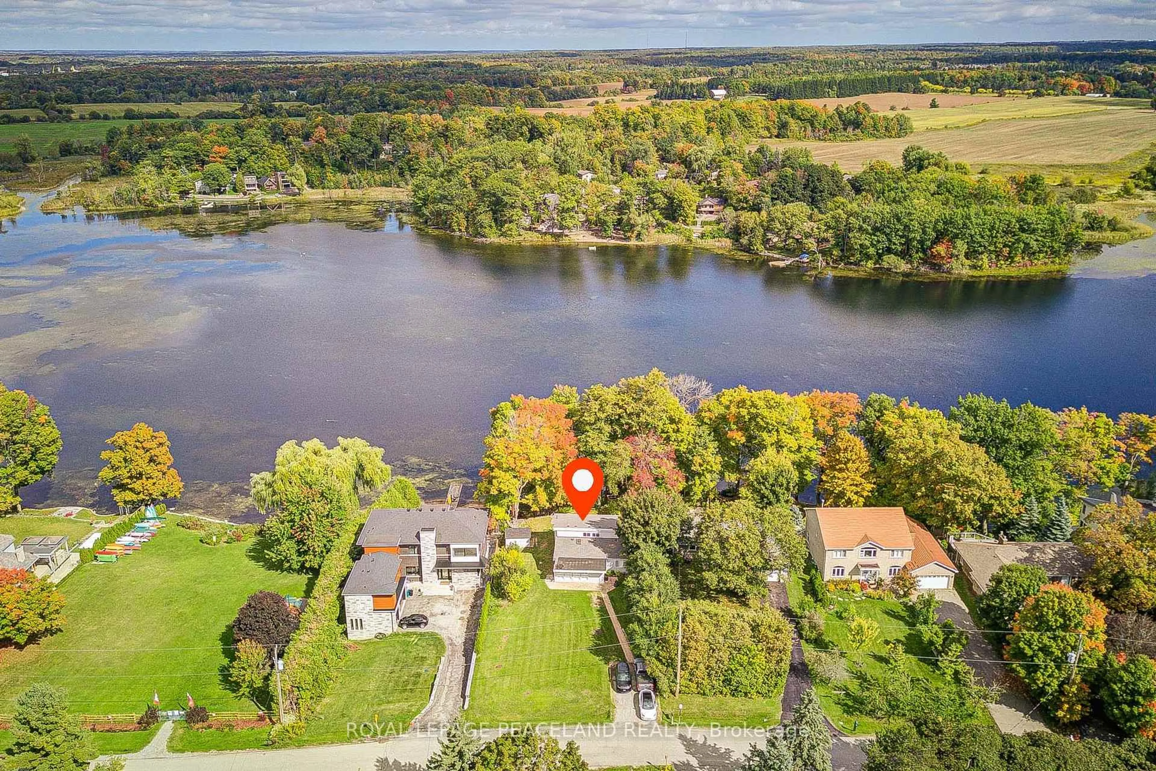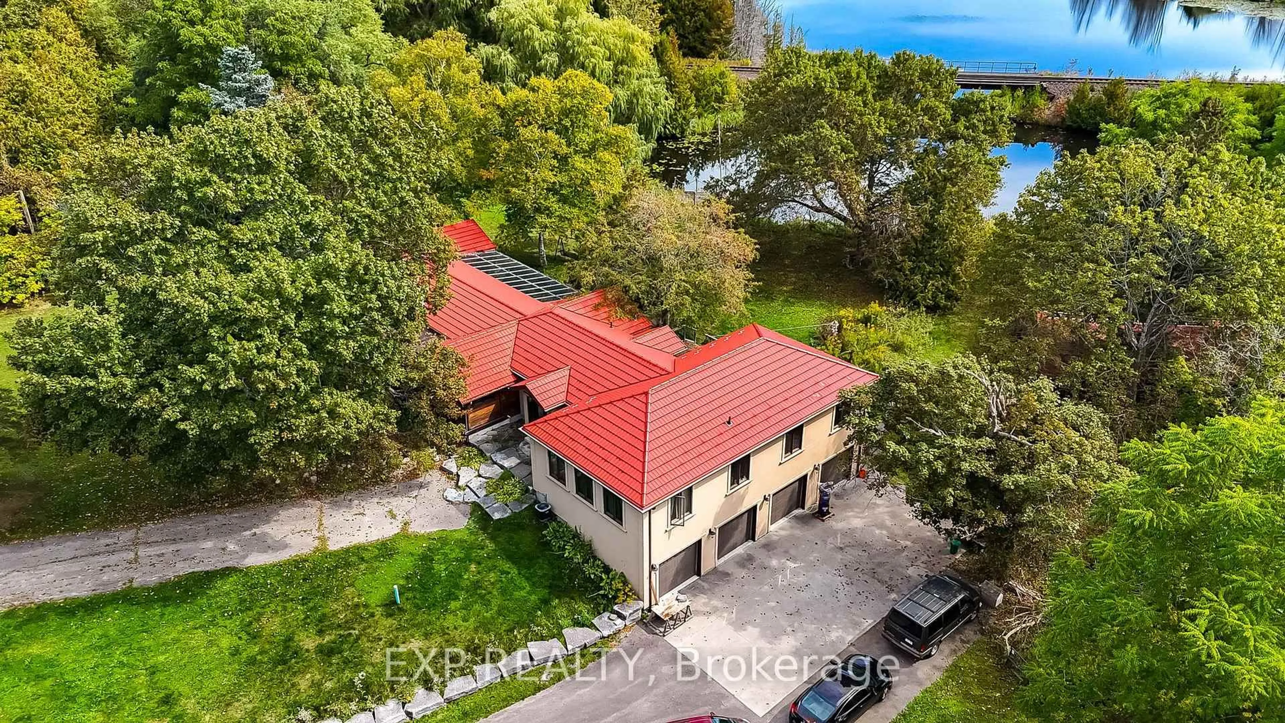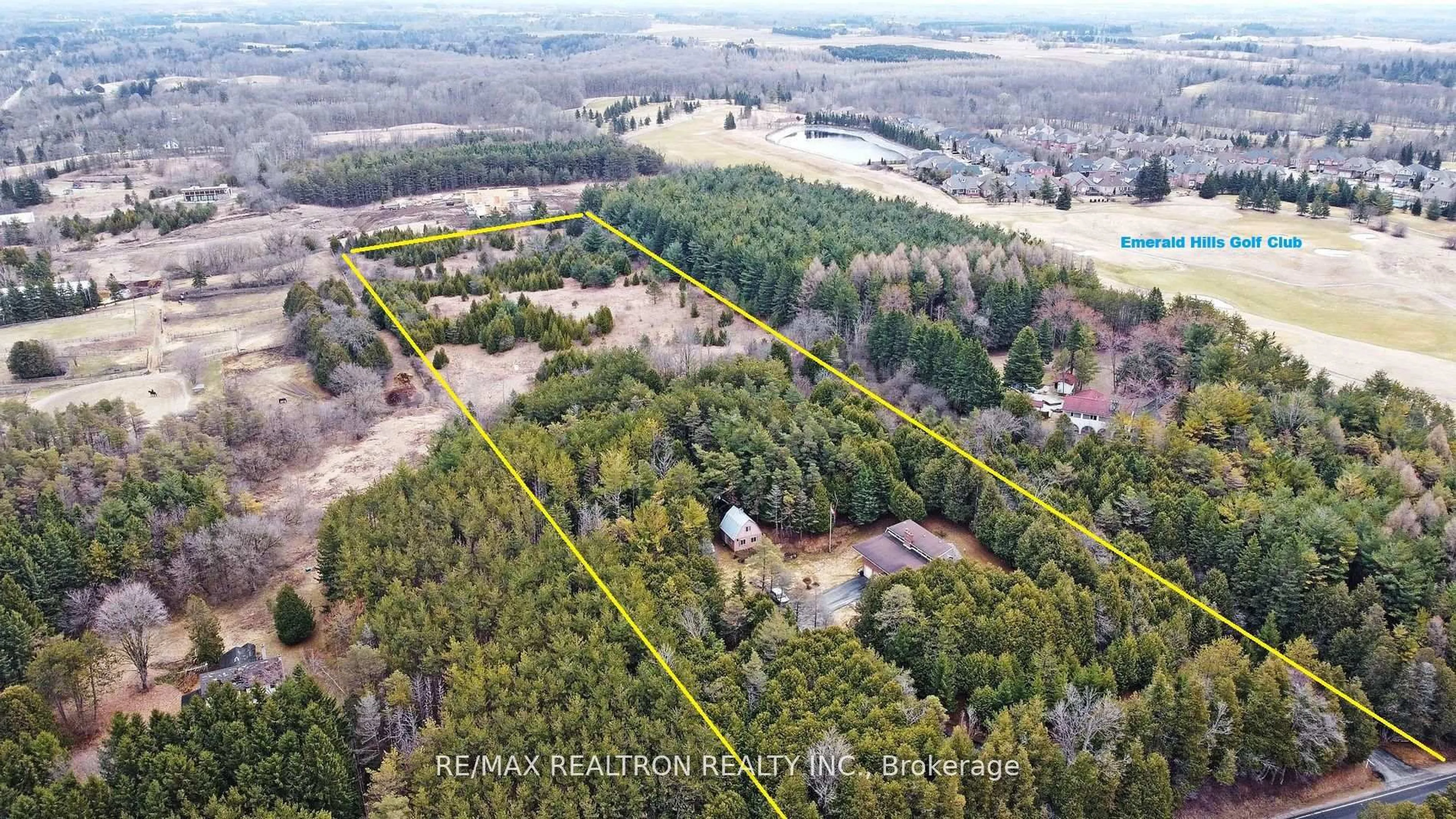Stunning 4,727 sq ft totally re-built custom home by Vissa Homes with quality upgrades and workmanship! Over 7,000 sq ft finished living space. Nestled on 3/4 acre manicured grounds in Cam Fella Estates, walking distance to Main Street Stouffville, Shops, Restaurants & Go Stations. Features 16 ft high foyer, unique hidden private office with built-in desk / shelves, formal dining room, open concept family room overlooking the kitchen with Caesar stone center island & high end appliances, breakfast area with skylights and open servery bar corner with full size wine fridge. The upper level offers 4 bedrooms all with private ensuite baths with heated floors, open concept loft area and convenient laundry room. . The primary bdrm features walk-out to private balcony overlooking the super amazing back yard. The professionally finished lower level is the perfect hub for your family gatherings w/games area, sound proof home theatre, recreation area with wet bar, climate controlled wine room and even your very own professional private gym. Outstanding resort style backyard. Landscaped to perfection w/salt water inground pool with waterfall, hot tub, cabana with washroom and kitchenette, lounge area, fire pit, super amazing sports court, covered BBQ area and so much more. Custom built with detail and attention to satisfy every member of the family. ~ Built with pride ~ This home is ready for your indoor and outdoor entertainment!
Inclusions: Stainless Steel Subzero Fridge/Freezer, B/I Bosch Dishwasher, Wolf 6 Burner Gas Stove with Oven, B/I Panasonic Microwave, B/I Wine Fridge, Beverage Fridge in Basement, Fridge & Freezer in Pantry, Samsung Washer & Dryer, B/I Office Desk and Shelves, Mud Room Storage Cabinets & Shelves, Blaze Custom Made B/I Gas BBQ & Storage Cabinets , B/I Multi Room Surround Sound speakers thru-out, Home Theatre System, Multiple Fireplaces, Custom Window Coverings , Electric Blind in Family Rm, upgraded electric light fixtures, Epoxy flooring in Garage and Cabana, Basketball net and Exterior Lights, 2 Nest thermostats, Security Sys with Cameras, 2 High Efficiency Furnaces, 2 C/Airs, 3 Sump Pumps with Alarms, 200 amp service + additional Panels, C/Vacuum, Water Softener, Water Filtration Sys, Auto Garage Door Opener, 2 Irrigation Sys (front and back), all related I/Ground Pool Equip, Hot Tub, Cabana w/ 2pce washroom & shower, Professional Sports Court, Hot Tub, Fire Pit
