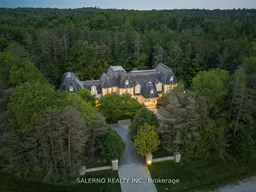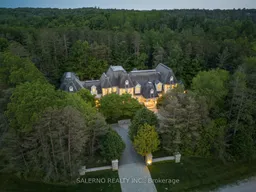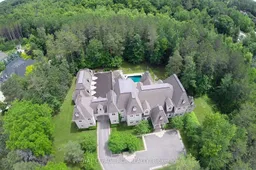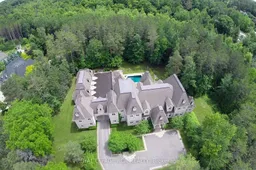Incredible Opportunity To Own This One-Of-A-Kind French Chateau Inspired Estate In The Exclusive Trail Of The Woods Enclave. Sitting On Over 2.26 Acres And Backing Onto Protected Forest, This Home Offers 8,538 Sq.Ft. Above Grade Plus A Fully Finished 5,626 Sq.Ft. Walkout Basement Over 14,000 Sq.Ft. Of Total Living Space With An Elevator To All 3 Levels. This Home Features 5+1 Bedrooms, 11 Bathrooms, Soaring Ceilings, 7 Fireplaces, A Dream Kitchen With Double Islands, Coffee Bar, And Built-In Appliances. The Main Floor Primary Suite Includes A Fireplace, Sitting Area, Spa-Like 5 Piece Ensuite, And Walk-In Closet. All Additional Bedrooms Are Bright, Spacious, And Feature Ensuites. Upper Level Media Room Can Easily Be Converted Into A Sixth Bedroom. This Home Is Filled With Natural Light Thanks To The Endless Windows And Walkouts On Every Level. The Walkout Basement Is Fully Loaded With A Full Kitchen, Bar, Recreation Room, Gym, Sauna, 2 Spa Bathrooms, And Multiple Walkouts. The Backyard Is A Total Showstopper With Inground Pool, Firepit, Covered Patios, Massive Upper Terraces, And Complete Privacy Surrounded By Mature Trees. Bonus Two-Storey Coach House Connected By Enclosed Bridge Featuring 1 Bedroom, 3 Bathrooms, And Kitchen. Five-Car Garage Parking Plus A Huge Circular Driveway With Ample Room For Guests. Minutes To Highway 404, GO Train, Great Schools, Shopping, And More. A Rare Offering In One Of The Areas Most Sought-After Neighbourhoods!
Inclusions: Upper: Built In Fridge, Built In Dishwasher, Gas Stove, Built In S/S Microwave, Washer & Dryer, Lower: S/S Fridge, S/S Stove, S/S Dishwasher. Coach House: Built In Fridge, Built In Stove. All Electrical Light Fixtures, All Window Coverings.







