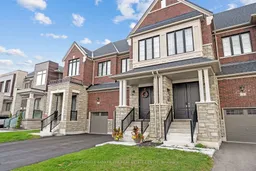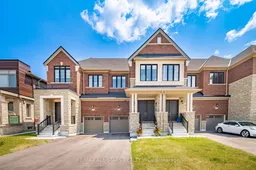Welcome to 5 Wesmina Avenue - a stunning, newly built home completed in December 2023, with over $100,000 in premium finishes. Designed with both elegance and everyday comfort in mind, this 4-bedroom, 3-bath beauty features smooth ceilings throughout, 9-foot main-floor ceilings, and a 10-foot ceiling in the primary suite. The home showcases durable, upgraded flooring with no carpet, a modern staircase with sleek railings, and pot lights with designer fixtures throughout. The chef's kitchen blends style and function, with quartz countertops, modern cabinetry, chimney-style hood fan, counter-depth stainless-steel fridge with cabinetry above, and undermount sinks. The bathrooms feature upgraded ceramics, frameless glass showers, and contemporary vanities. The primary suite offers a custom walk-in closet and motorized zebra blinds, while all bedrooms include blackout blinds for comfort and privacy. Additional upgrades include an 8-foot front entry door, double-height extended garage with opener, access to backyard from garage, water softener and filtration system, and a basement rough-in for a future bathroom-making this home as practical as it is beautiful. Perfectly located in Stouffville's most desirable community, you're minutes from parks, trails, Main Street shops, top-rated schools, the GO Train, and easy highway access to Hwy 404/407. A true turnkey home blending thoughtful design, high-end upgrades, and timeless appeal-ready for you to move in and enjoy.
Inclusions: Stainless Steel Fridge, Stove, Dishwasher, Washer, Dryer, Hood Fan, All Light Fixtures, Garage Door Opener w/ Remote and Water Softener





