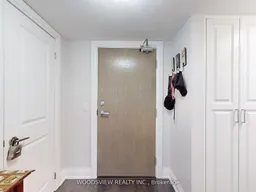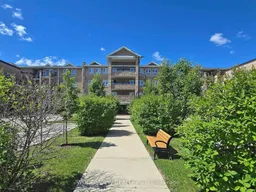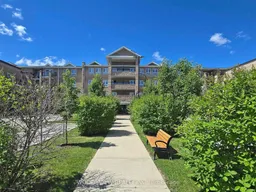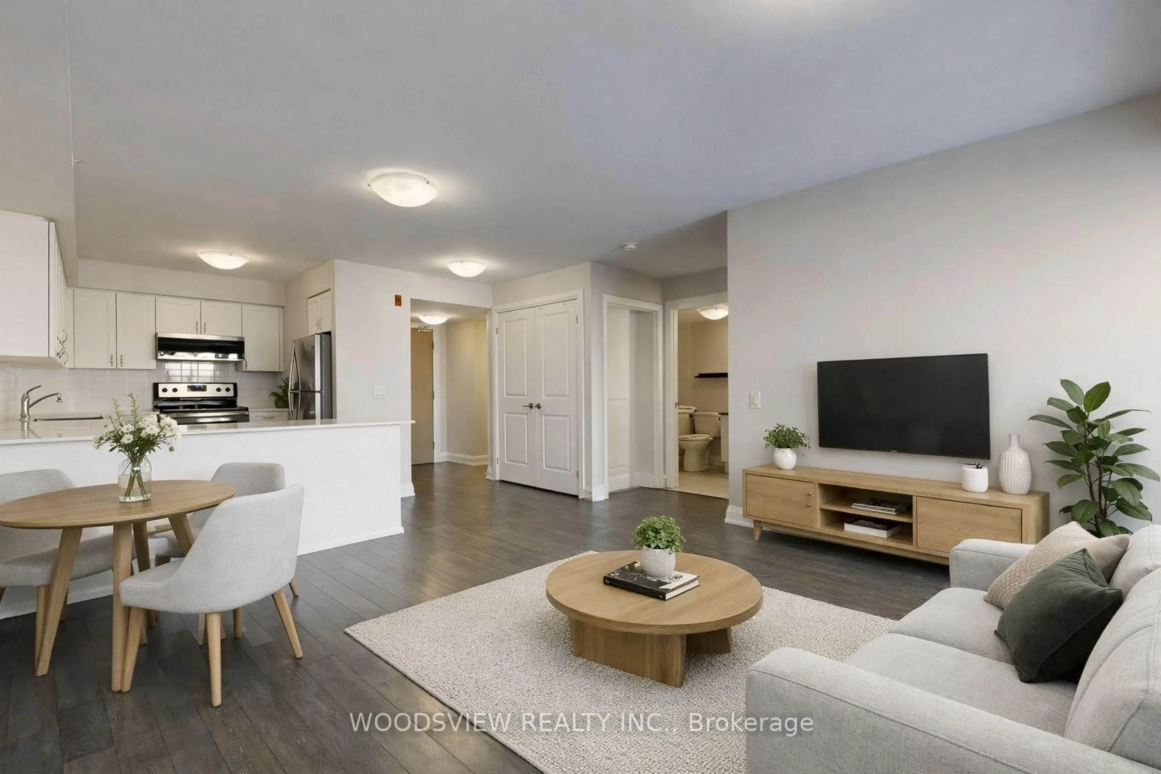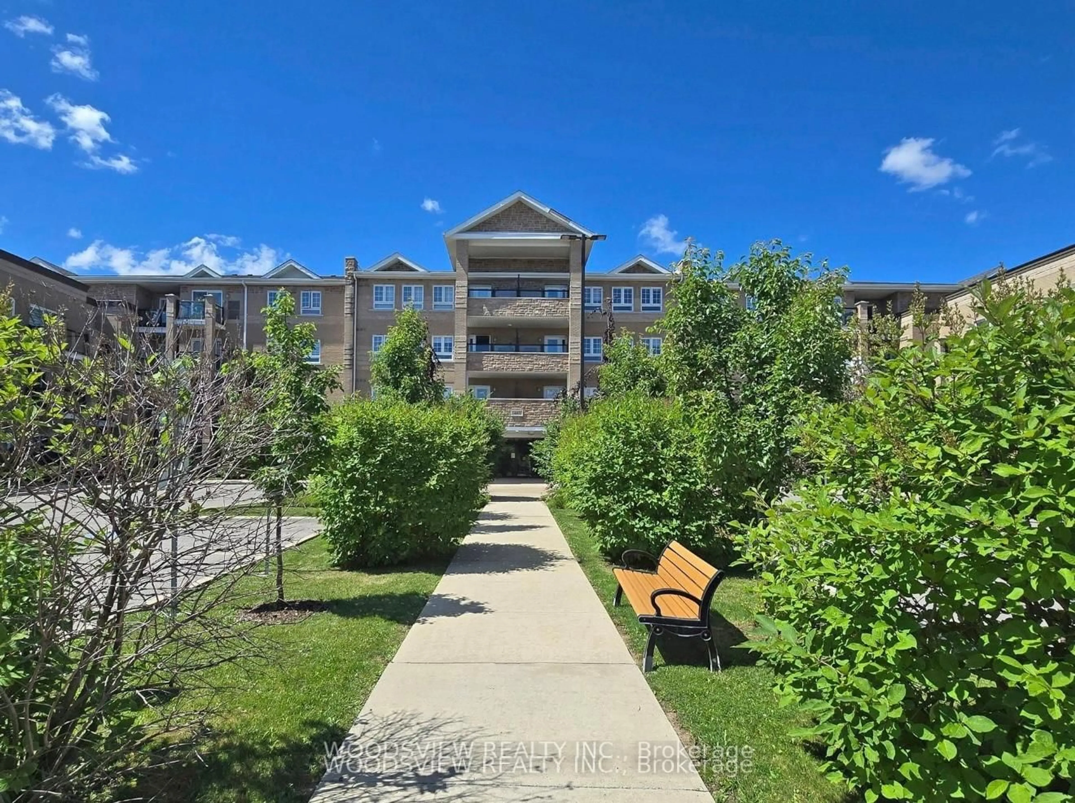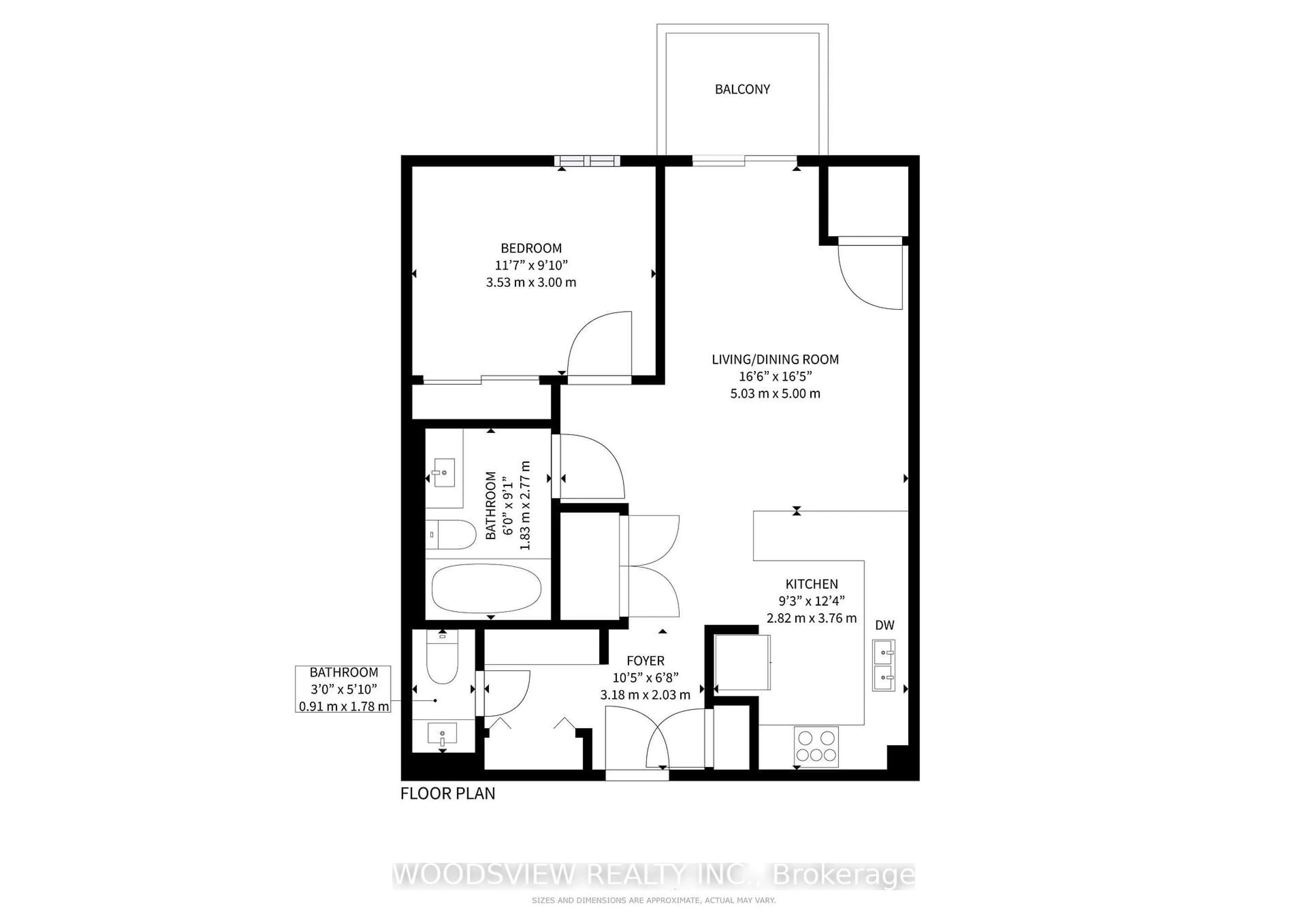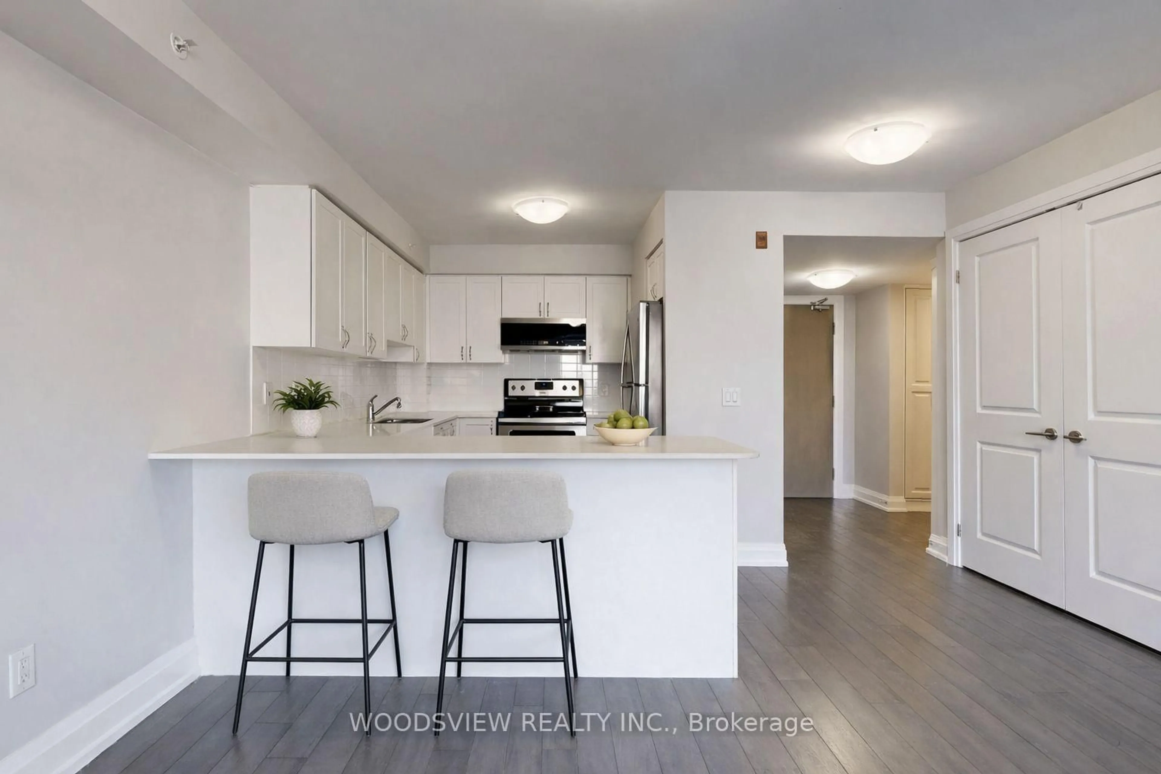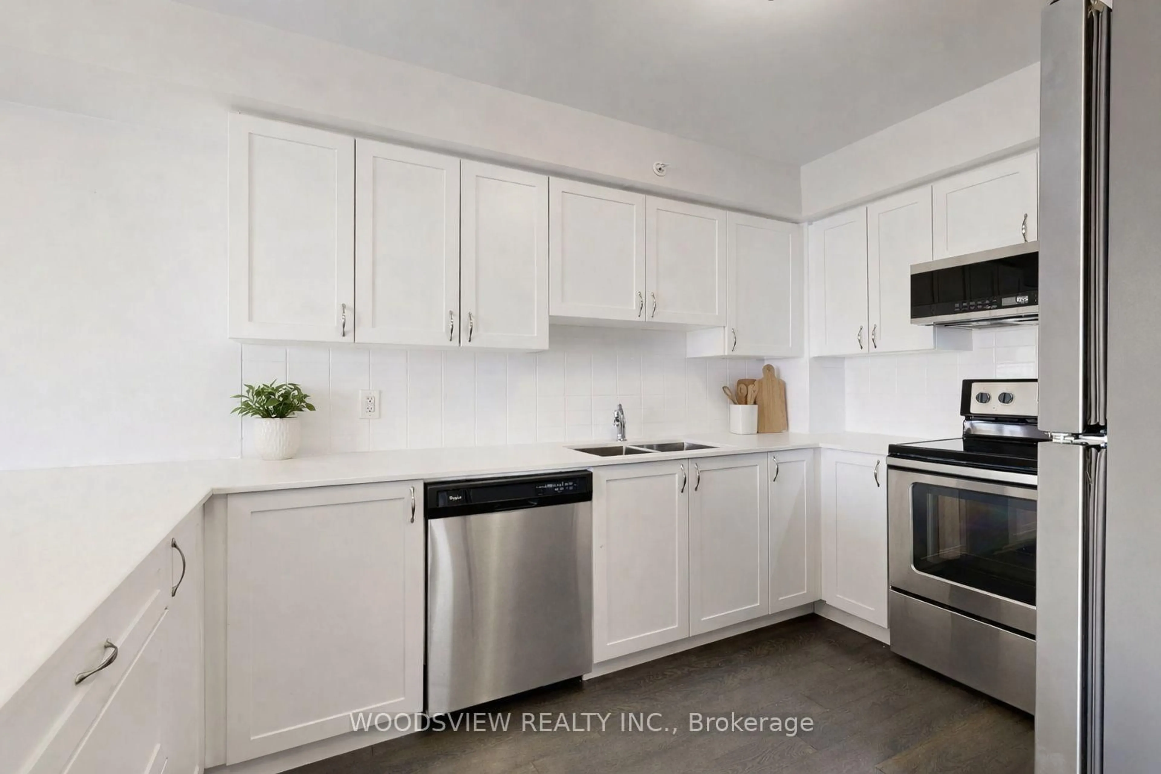481 Rupert Ave #324, Whitchurch-Stouffville, Ontario L4A 1Y7
Contact us about this property
Highlights
Estimated valueThis is the price Wahi expects this property to sell for.
The calculation is powered by our Instant Home Value Estimate, which uses current market and property price trends to estimate your home’s value with a 90% accuracy rate.Not available
Price/Sqft$535/sqft
Monthly cost
Open Calculator
Description
Location, Location, Location! Welcome to the heart of family-friendly Stouffville. This turn-key condo is meticulously maintained and offers the perfect balance of modern comfort and everyday convenience. Step into a sun-filled, open-concept layout featuring oversized windows and a spacious living area thats perfect for relaxing or entertaining. The stylish kitchen boasts quartz countertops, stainless steel appliances, and ample cabinetry designed with functionality in mind. With two bathrooms, abundant storage, and thoughtful finishes throughout, this unit truly checks all the boxes. Enjoy your own private outdoor patio - ideal for morning coffee or quiet evenings. Direct access to your parking space and an oversized locker located in the same spot for added convenience. This condo is situated just steps from Main Street, Rupert Park, and major shops, including Longo's, Metro, LCBO, Shoppers Drug Mart, and several banks. With its close proximity to the Go station, commuting is a breeze. This spacious condo offers a rare opportunity to enjoy the perfect balance of modern luxury, comfort, and unmatched convenience.
Property Details
Interior
Features
Main Floor
Primary
3.53 x 3.0Laminate / Large Closet / Large Window
Living
5.03 x 5.0Laminate / Open Concept / W/O To Balcony
Dining
5.03 x 3.65Laminate / Open Concept / Breakfast Bar
Kitchen
3.76 x 2.82Stainless Steel Appl / Family Size Kitchen / Quartz Counter
Exterior
Features
Parking
Garage spaces 1
Garage type Underground
Other parking spaces 0
Total parking spaces 1
Condo Details
Amenities
Exercise Room, Games Room, Indoor Pool, Media Room, Party/Meeting Room, Visitor Parking
Inclusions
Property History
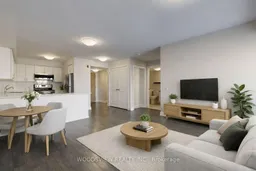 24
24