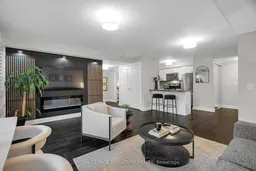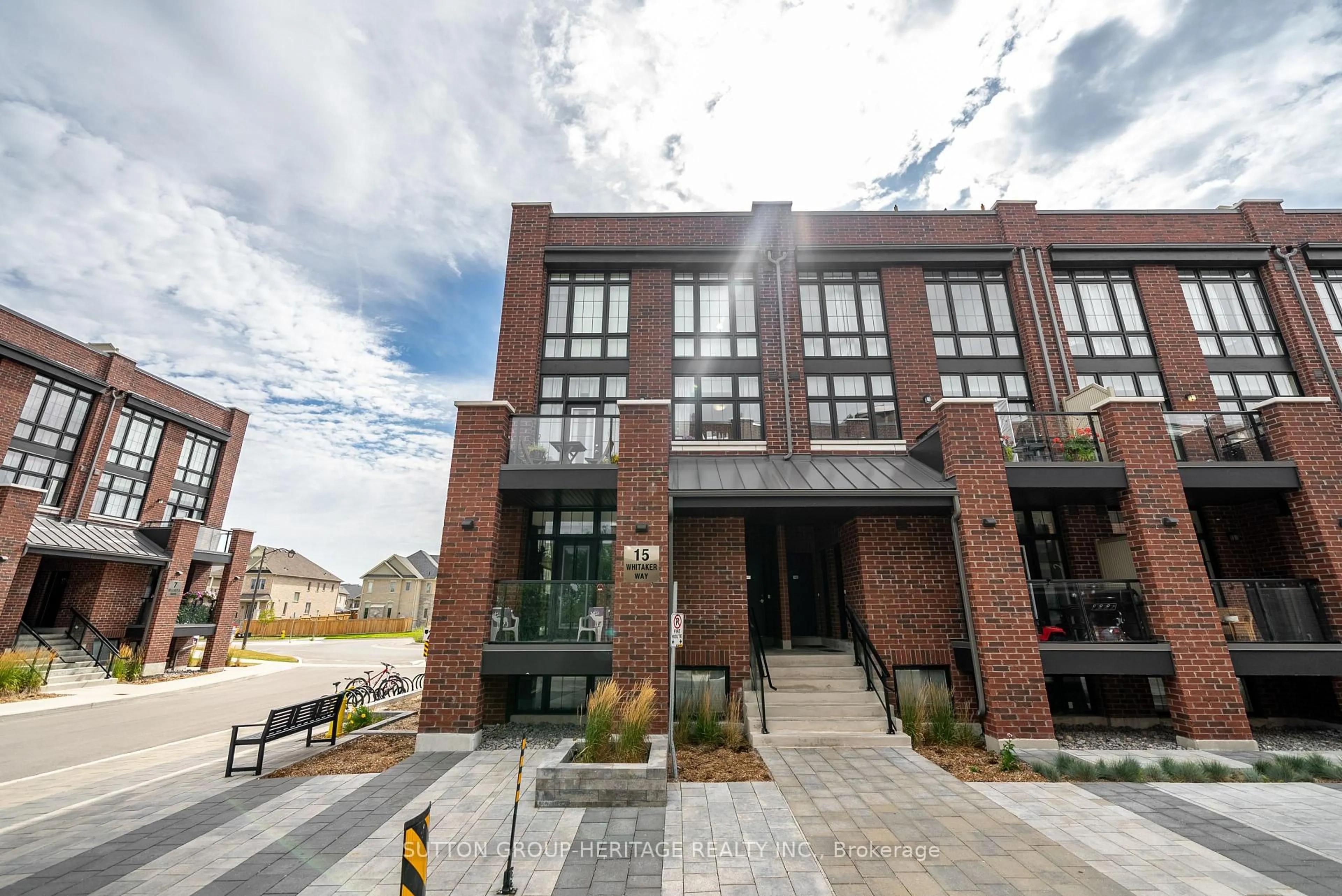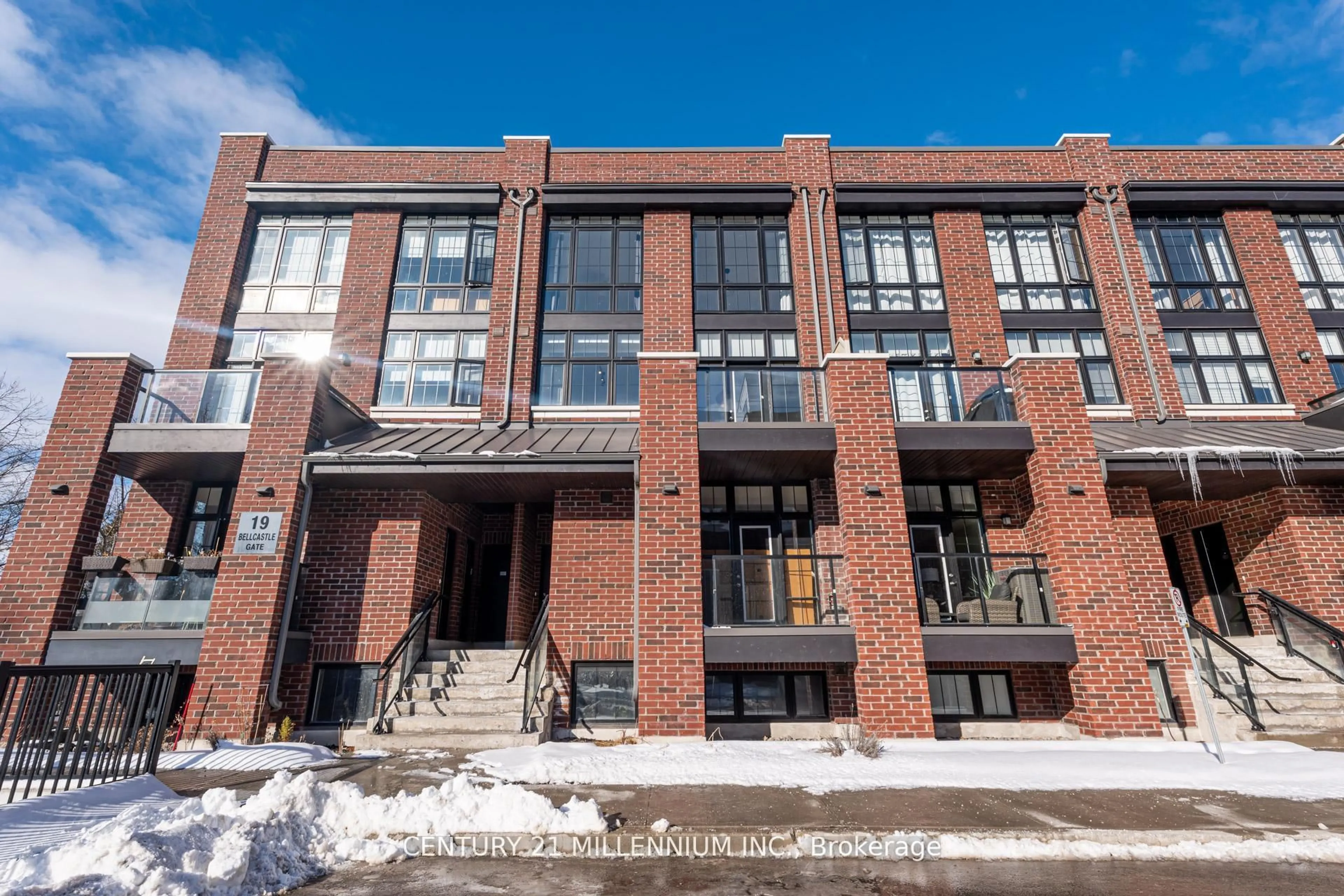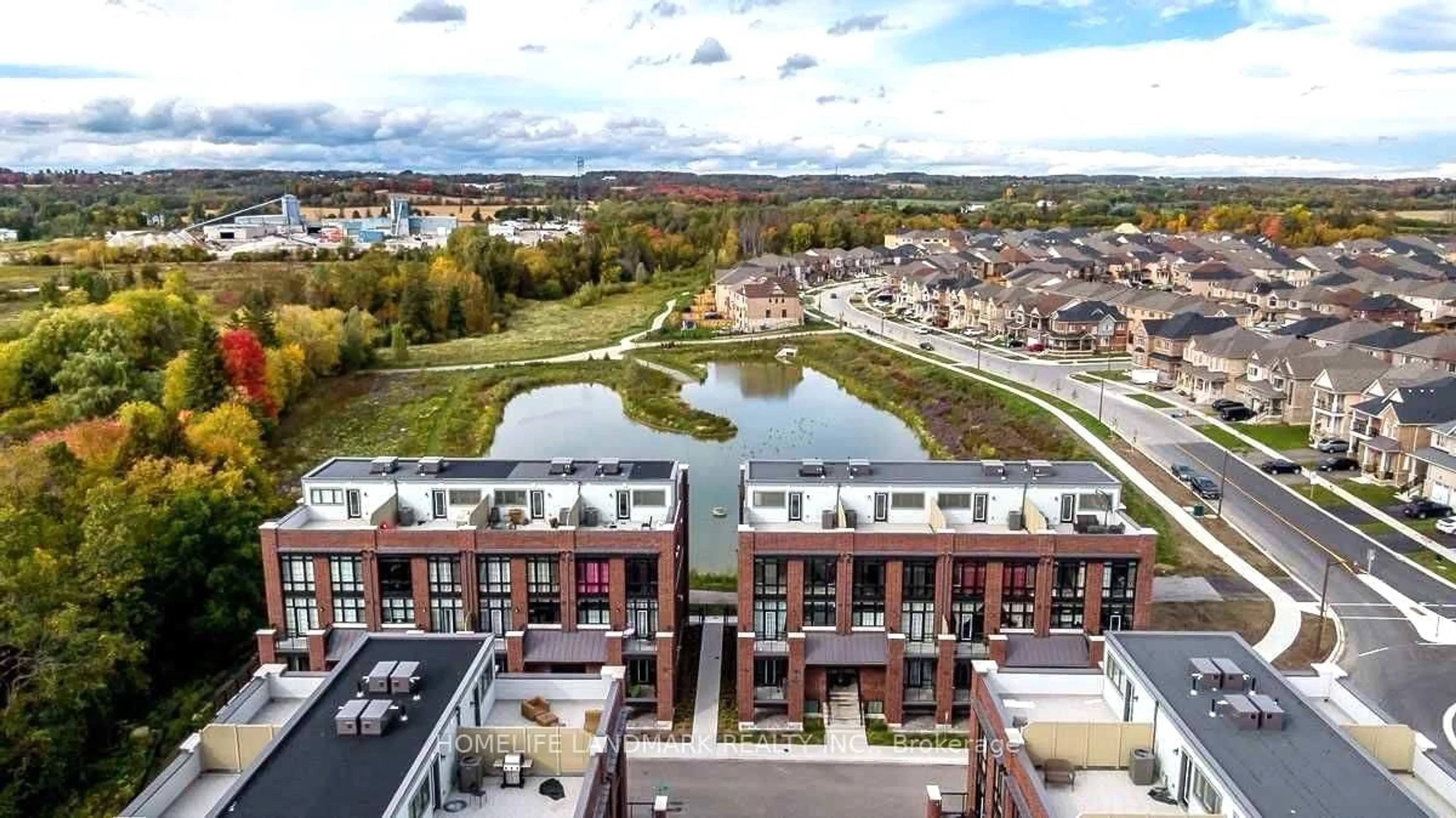Welcome to 481 Rupert Avenue, Unit 204, a beautifully upgraded and rarely offered Red Oak corner model condo, with only six of its kind in the entire development. This bright and stylish 2-bedroom, 2 -bathroom residence offers a functional layout and thoughtful upgrades throughout, creating the perfect blend of comfort and modern design. The spacious open-concept living and dining area features a custom fireplace on a uniquely designed feature wall, creating an inviting focal point for entertaining or relaxing. The upgraded kitchen is equipped with white cabinetry, quartz countertops, pot drawers, upgraded faucets, and a modern backsplash, making it both beautiful and practical. Enjoy additional high-end touches including engineered hardwood flooring, California shutters, porcelain tile in the bathroom, upgraded light fixtures, and a high-quality glass tub enclosure. Both bedrooms and the foyer feature mirror closet doors, maximizing light and space. Step outside to your private, quiet balcony the perfect spot to enjoy your morning coffee or unwind after a long day. Parking and a locker are owned and included, adding extra convenience and value. Set in the heart of Stouffville, this home offers an unbeatable location just steps from shops, cafes, restaurants, parks, and transit, with a beautiful multi-sport park nearby. The area is known for its family-friendly community, excellent schools, and abundant recreational amenities including parks, playgrounds, trails, sports fields, and more Stouffville Neighbourhood Guide. This rare offering combines stylish upgrades, a premium layout, and an exceptional location making it the perfect place to call home.
Inclusions: Refrigerator, Oven, Hood Range, Microwave, Dishwasher, Washer & Dryer, Window Coverings.
 28
28





