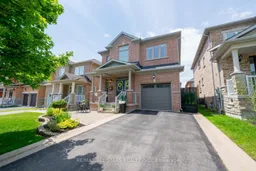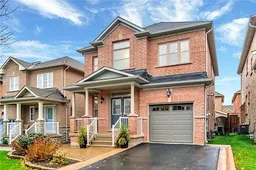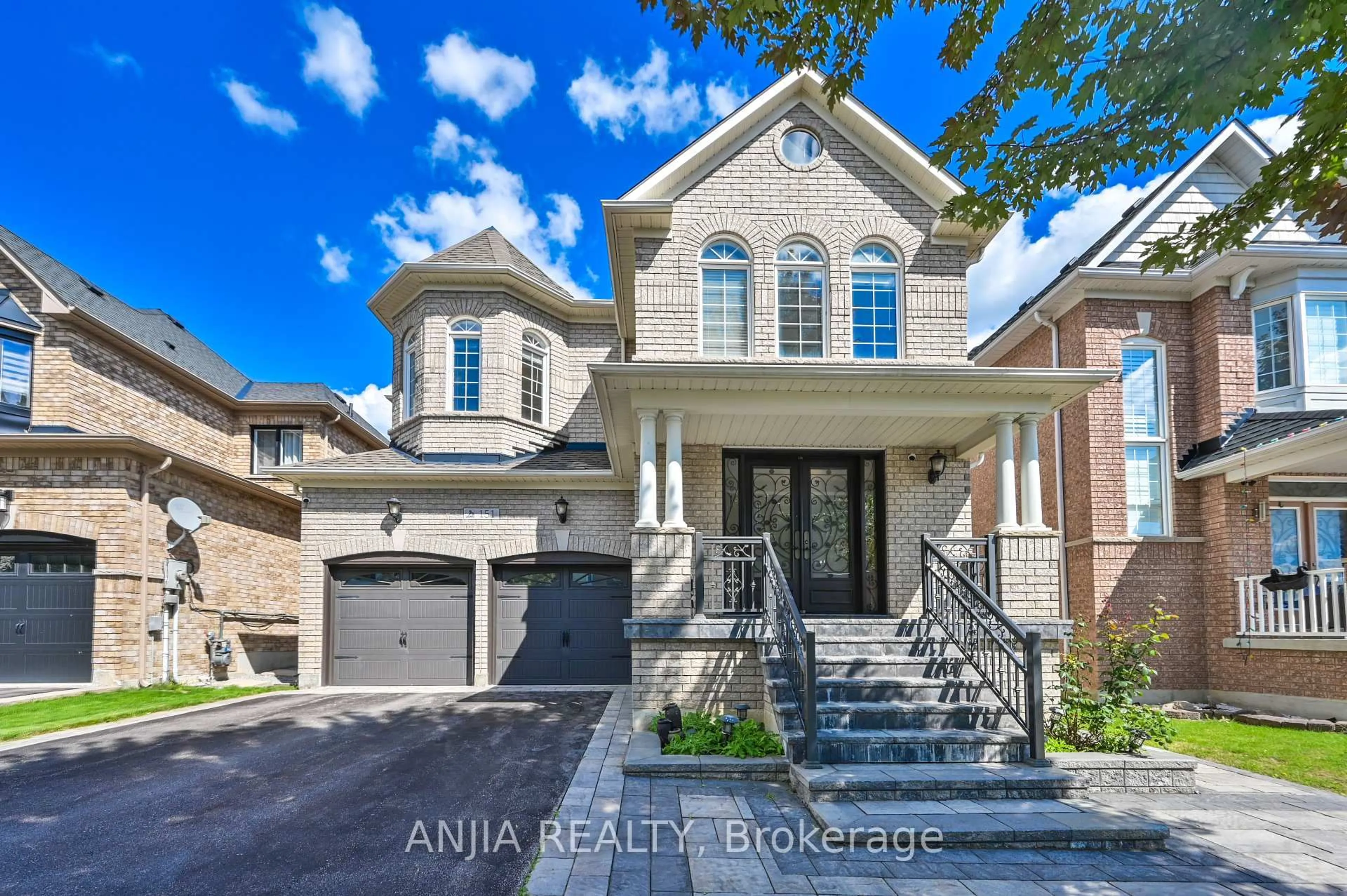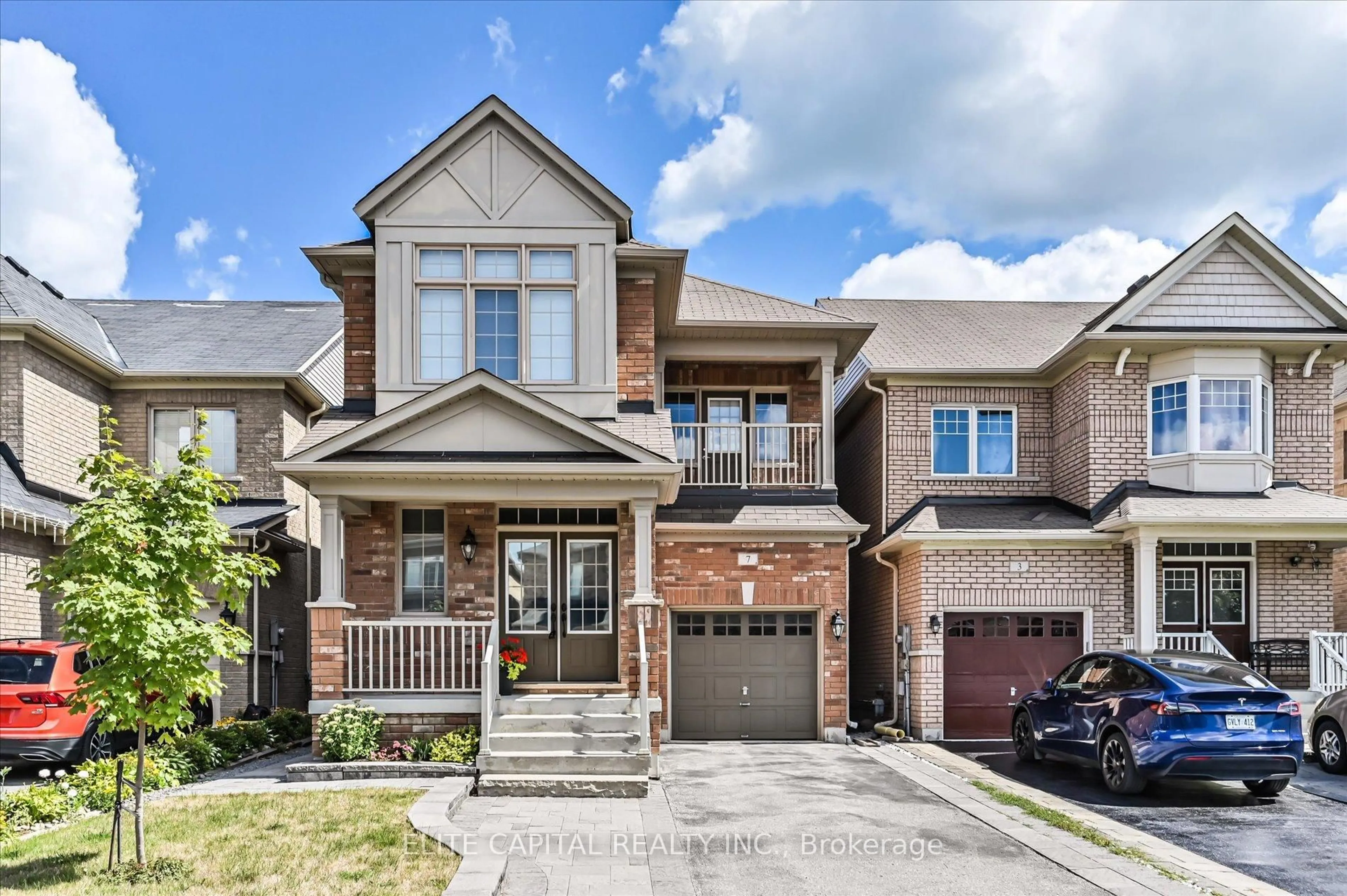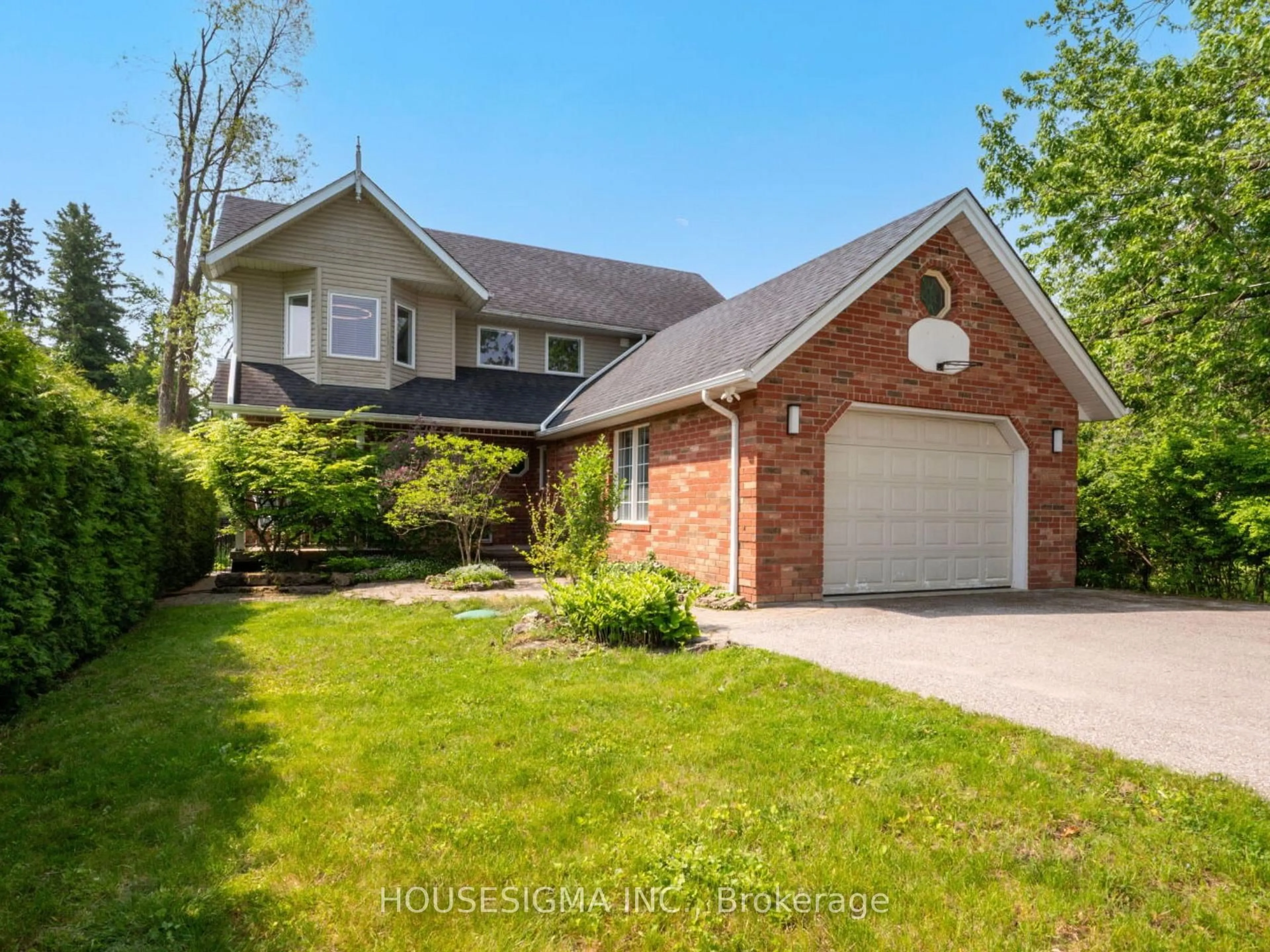Perfect for young families! This beautiful all-brick 3-bedroom, 3-bathroom detached home is nestled in the desirable Byers Pond community, just steps to parks and trails. Featuring a double door entry, grand foyer, hardwood floors, crown moulding, 9-ft ceilings, and pot lights throughout much of the home, this property offers a stylish and comfortable living space. The chef-inspired kitchen boasts granite countertops, a gas stove, island, pantry, and stylish backsplash, flowing into a bright breakfast area and that overlooks an inviting living room with a cozy gas fireplace - ideal for everyday living and entertaining. Upstairs you'll find three generously sized bedrooms, including a primary suite with walk-in closet and a 4-piece ensuite featuring a soaker tub and separate glass shower. The fully finished basement includes a custom built-in entertainment wall unit, modern electric fireplace, cold cellar, additional storage closets, and a designated laundry area with added cupboard space. Enjoy the outdoors in the professionally landscaped front and backyard, complete with in ground irrigation, landscape lighting, a pergola, a plug-and-play hot tub, privacy cedars, and a garden shed. Additional features include an outdoor gas line for BBQ (and rough-in for garage heater), central vacuum, and more. This well-maintained, move-in-ready home combines function, flair, and family-friendly features - don't miss this one! *Floor plans available*
Inclusions: All Electrical Light Fixtures, all window coverings including any curtain rods, s/s gas stove, s/s fridge, s/s hood range, s/s dishwasher (2024), s/s microwave, washer, dryer, Furnace, A/C, Garage Door Opener & Remote, gas fireplace, electric fireplace, Hot Water Tank (R), shed, landscape lighting, BBQ Gas Hook up in backyard, all windows had glass replaced in 2020, New faucets in master bath & powder room, Plug & Play hot tub 2020, keypad entry, many upgraded light fixtures throughout, New Paint/accent wall master bed/bath 2021, New hot water tank 2024, framed & rough-in for basement bathroom.
