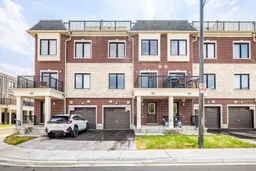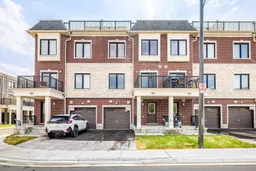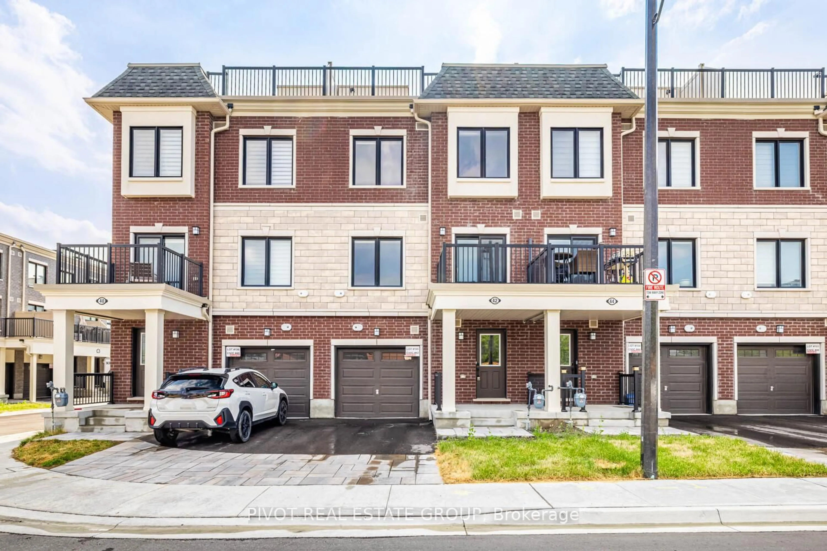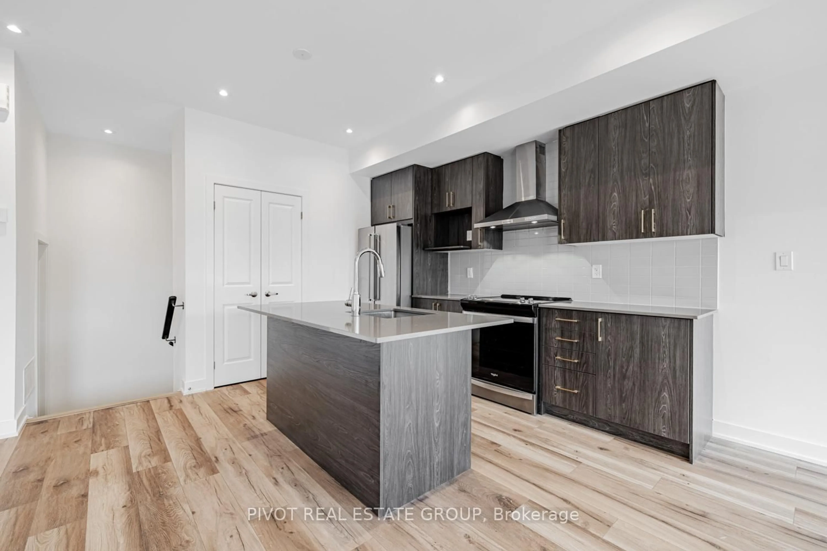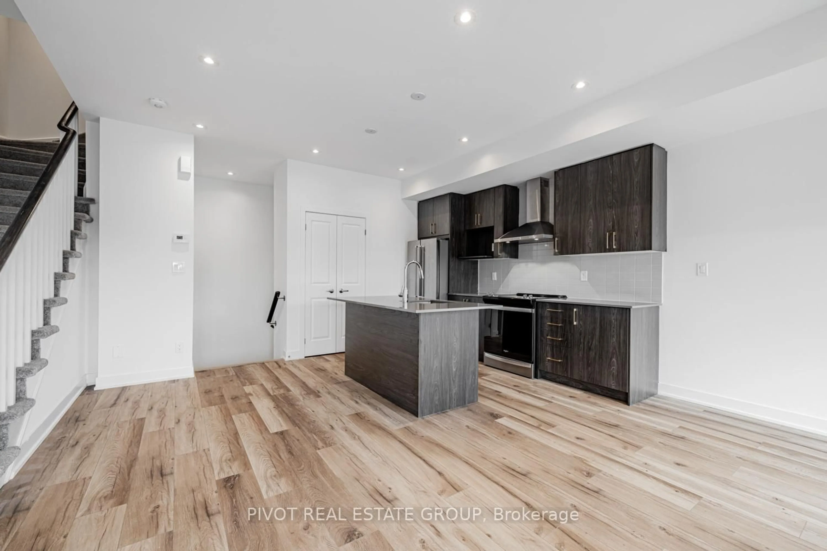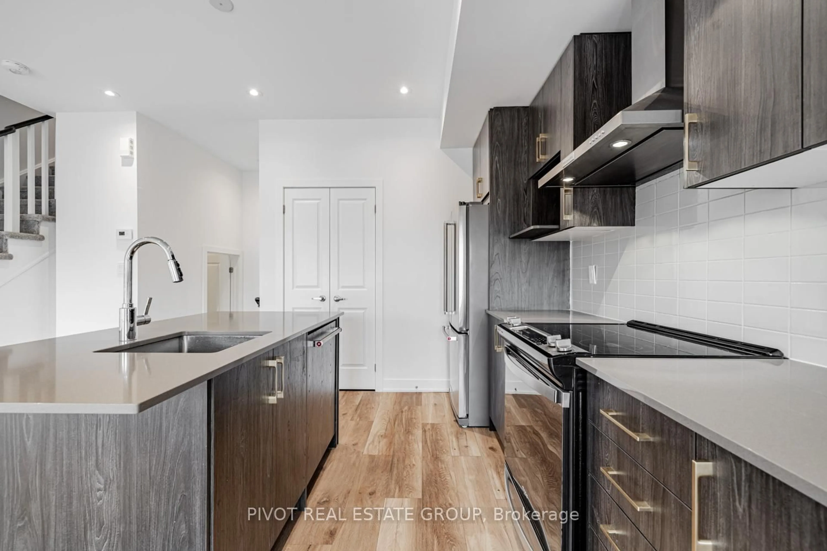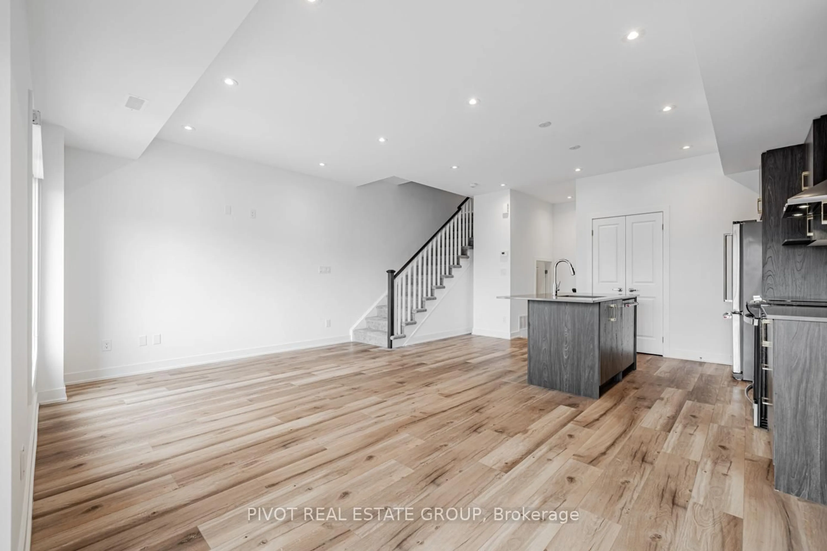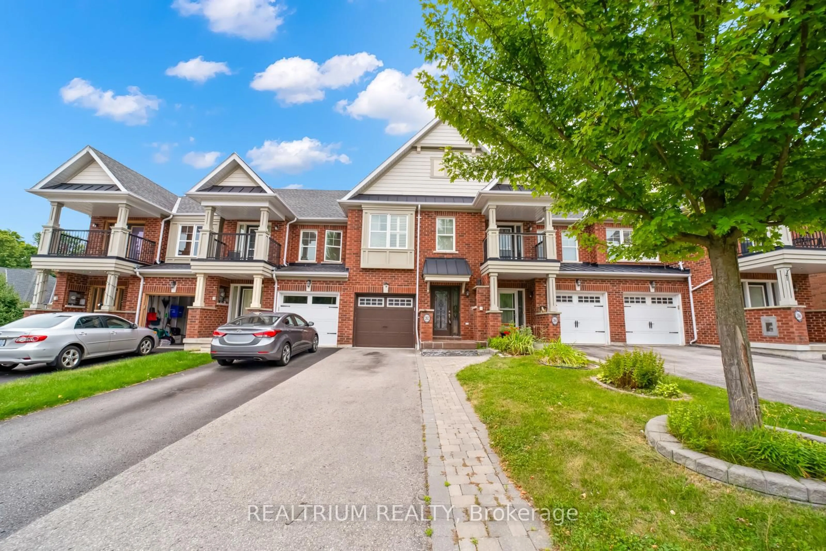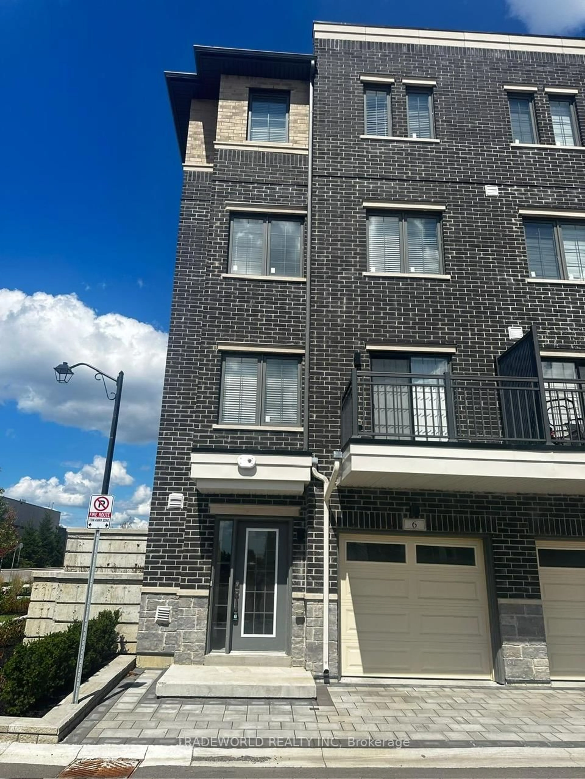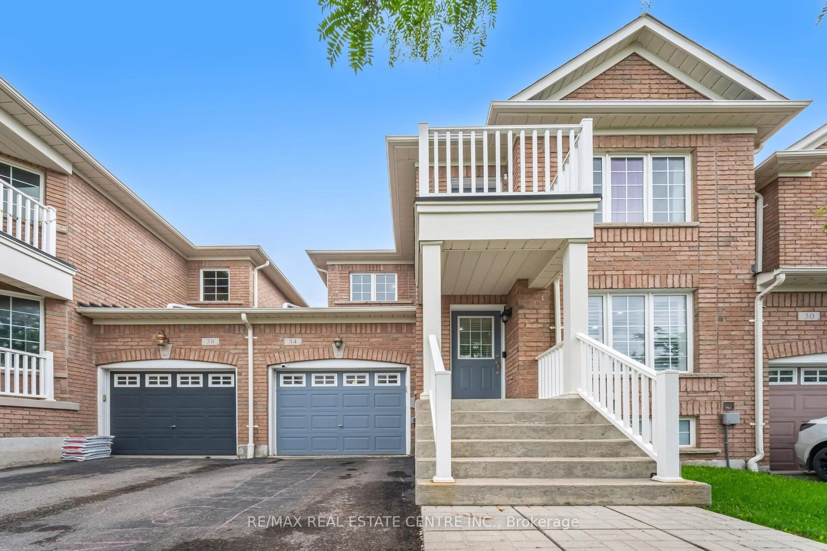42 Covington Cres, Whitchurch-Stouffville, Ontario L4A 4W8
Contact us about this property
Highlights
Estimated valueThis is the price Wahi expects this property to sell for.
The calculation is powered by our Instant Home Value Estimate, which uses current market and property price trends to estimate your home’s value with a 90% accuracy rate.Not available
Price/Sqft$551/sqft
Monthly cost
Open Calculator
Description
Welcome to 42 Covington Cres! Nestled in a quiet, cozy enclave of exquisitely built, modern Urban Townhomes community of Bakerhill in the heart of Stouffville, where Main Street meets Baker Hill Blvd. This bright and spacious 2 Bedrooms and 2.5 baths, over 1,400 sq.ft, offers an unobstructed view and abundant natural light. The functional layout includes direct access to a garage with extra storage. The open-concept main level boasts a 9 ft ceiling and a stunning kitchen complete with a large center island, full-size stainless-steel appliances, quartz countertop, and backsplash. The Primary bedroom features a walk-in closet and a 3-piece ensuite bath. The upper floor opens to a massive, private rooftop terrace with an unobstructed view, the perfect spot for relaxation or extend your family outdoor summer entertainment/BBQ! Home features many upgrades include wood flooring and pot lights throughout, upgraded kitchen appliances, smooth ceiling throughout, frameless shower & upgraded bathroom tiles. Visitor parking is conveniently located right at the doorstep. Pride of ownership. Extremely well-kept home ready to move in condition waiting for your personal touch. Located in a desirable, family-friendly neighborhood, this home is within walking distance to schools, shopping, dining, grocery stores, parks, and trails. Minutes to go train, golf, and many more amenities. A great starter home! A Must See! Don't miss the opportunity to live in this new urban charm Community!
Property Details
Interior
Features
Main Floor
Living
4.3 x 5.66Combined W/Dining / Laminate / Large Window
Dining
4.3 x 5.66Combined W/Living / Laminate / W/O To Balcony
Kitchen
4.28 x 4.74Backsplash / Laminate / Centre Island
Breakfast
4.28 x 4.74Combined W/Kitchen / Laminate / Open Concept
Exterior
Features
Parking
Garage spaces 1
Garage type Built-In
Other parking spaces 1
Total parking spaces 2
Property History
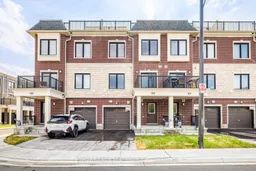 25
25