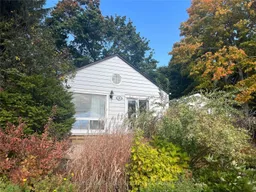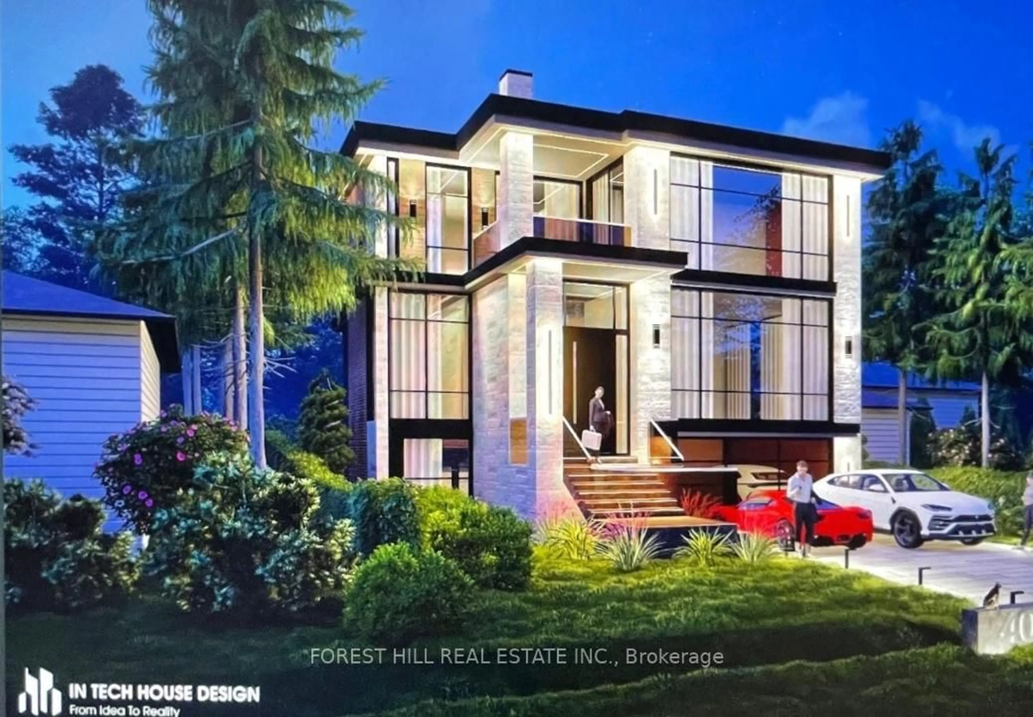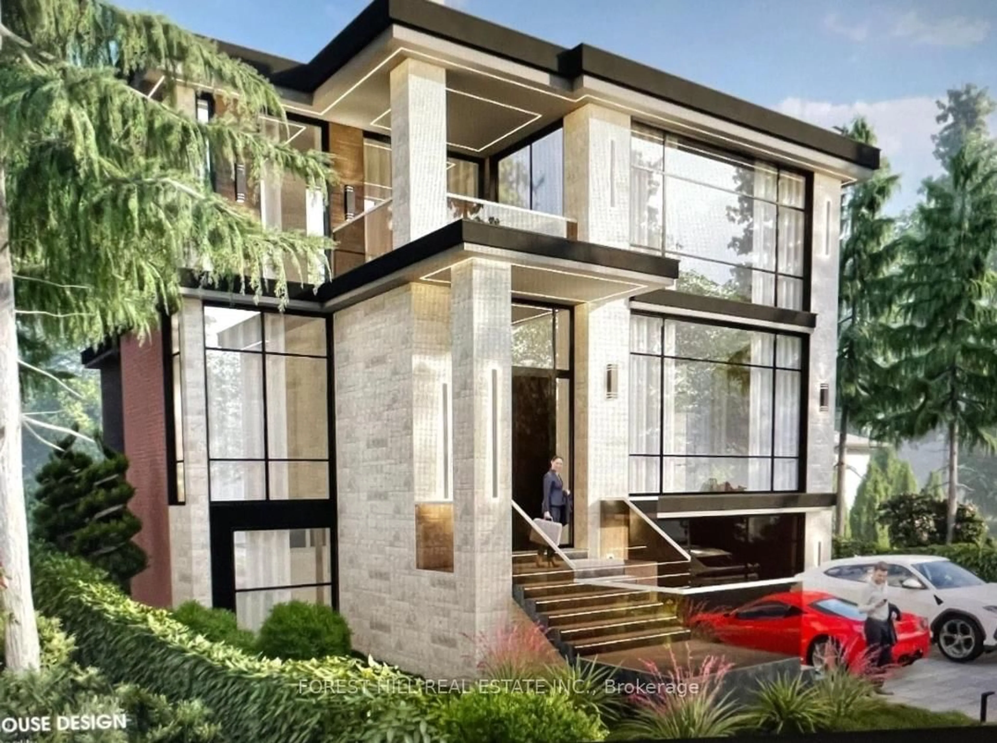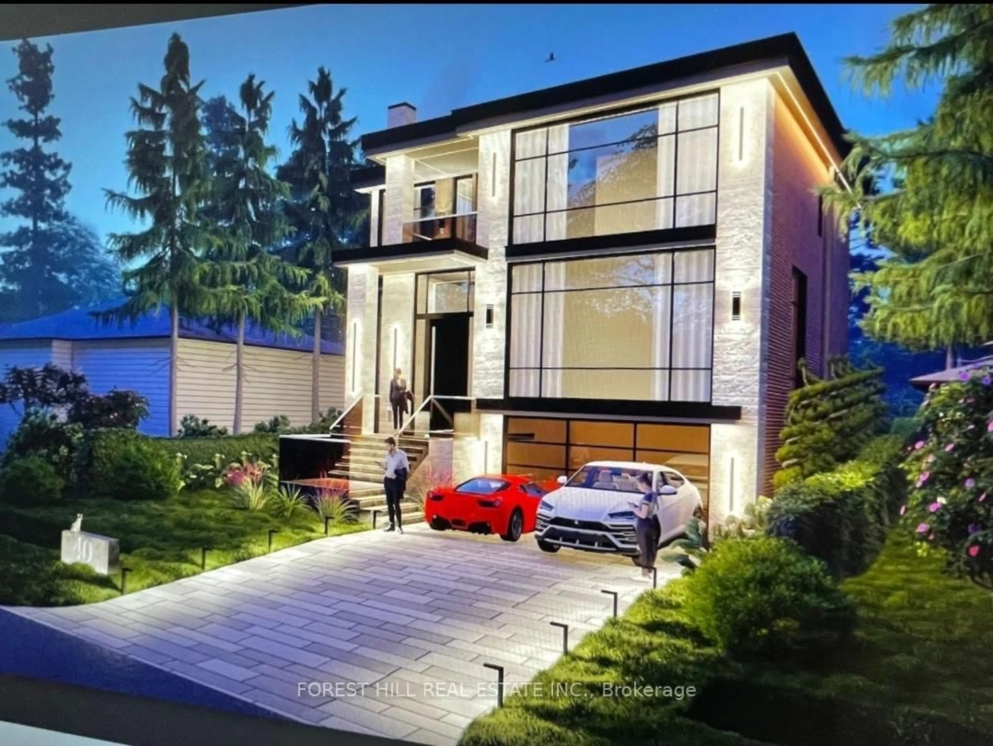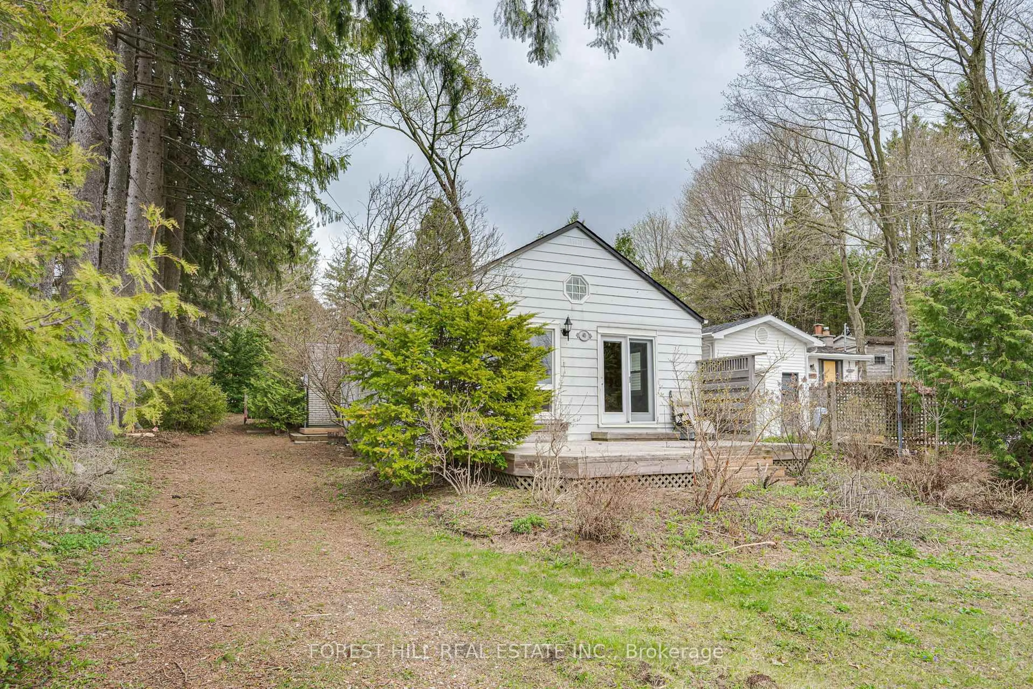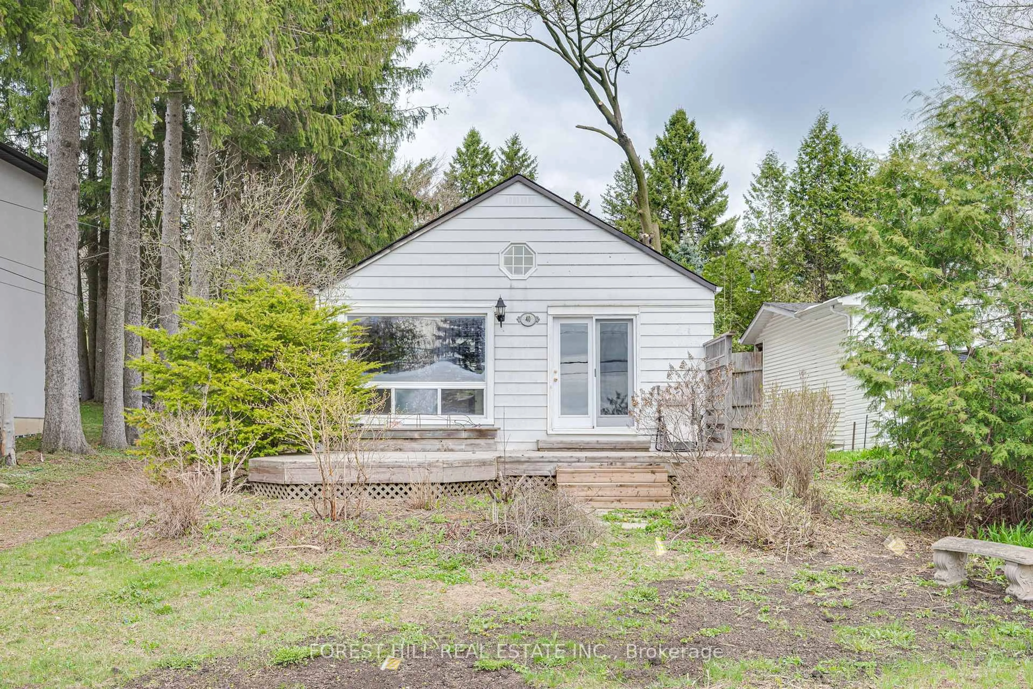40 Connor Dr, Whitchurch-Stouffville, Ontario L4A 7X3
Contact us about this property
Highlights
Estimated valueThis is the price Wahi expects this property to sell for.
The calculation is powered by our Instant Home Value Estimate, which uses current market and property price trends to estimate your home’s value with a 90% accuracy rate.Not available
Price/Sqft$1,117/sqft
Monthly cost
Open Calculator

Curious about what homes are selling for in this area?
Get a report on comparable homes with helpful insights and trends.
+41
Properties sold*
$1.4M
Median sold price*
*Based on last 30 days
Description
Build Your Luxury Dream Home With Breathtaking Lake Views In The Desirable Musselman's Lake Community! Approved Plans And Permits Are Available For A Custom Home Designed With Expansive Windows To Capture Lake Views From Every Room Allowing You To Begin Building Right Away. Nestled On A Quiet, No-Through Street, This Prime 50x100 Ft Lot With Mature Trees Offers Deeded Lake Access And Stunning Views. Enjoy Exclusive Access To The Lake For Residents Of The Street, With The Option To Use Motorized Boats. Located Just 40 Minutes From Toronto, In A High-Demand Area With Ongoing Growth And Improvements. The Existing Home Features Hardwood Floors, An Updated Kitchen, New Fully Renovated Bathrooms, New Gas Line, New Plumbing And A Walk-Out To A Deck With Lake Views Perfect For Renting While You Plan Your Future Build. Enjoy The Peaceful, Cottage-Like Lifestyle Just Minutes From The Stouffville GOStation, Highway 404, And All Amenities. Escape The City Without Leaving Convenience Behind Live Steps From Nature In A Vibrant Lakeside Community. Pictures coming soon.
Property Details
Interior
Features
Main Floor
Kitchen
5.67 x 3.41hardwood floor / Breakfast Bar / Backsplash
Primary
4.27 x 3.6Double Closet / W/O To Deck / Broadloom
Living
5.18 x 3.2hardwood floor / Cathedral Ceiling
Dining
6.25 x 2.9hardwood floor / W/O To Deck
Exterior
Features
Parking
Garage spaces -
Garage type -
Total parking spaces 4
Property History
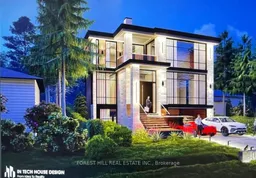 32
32