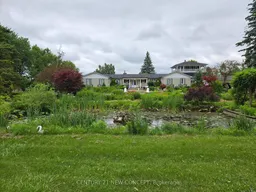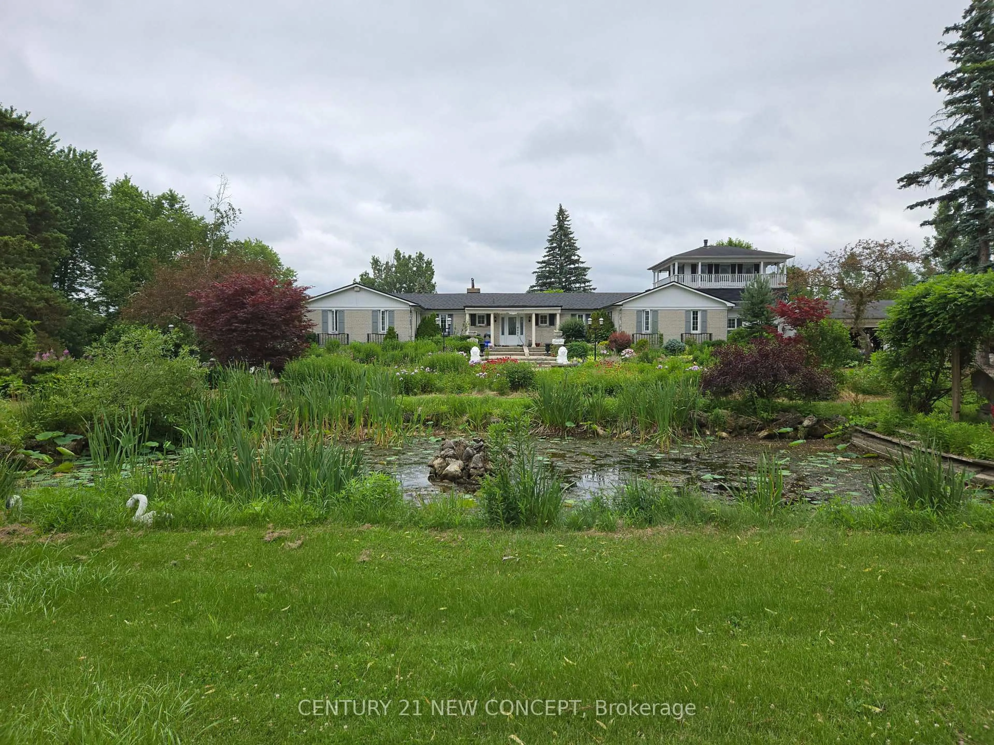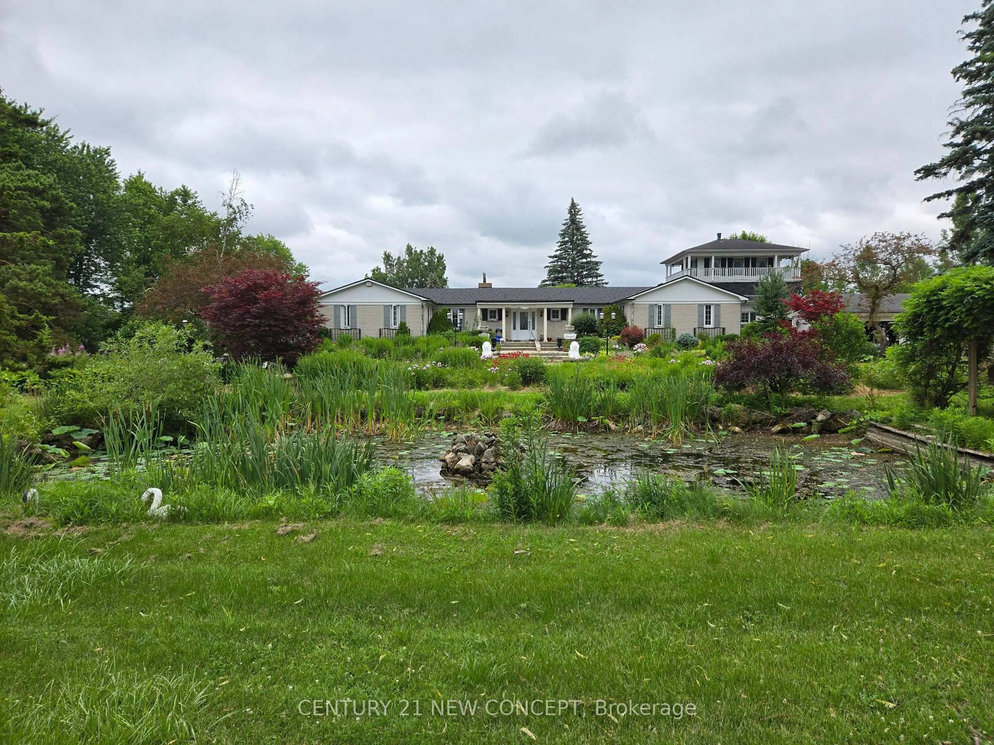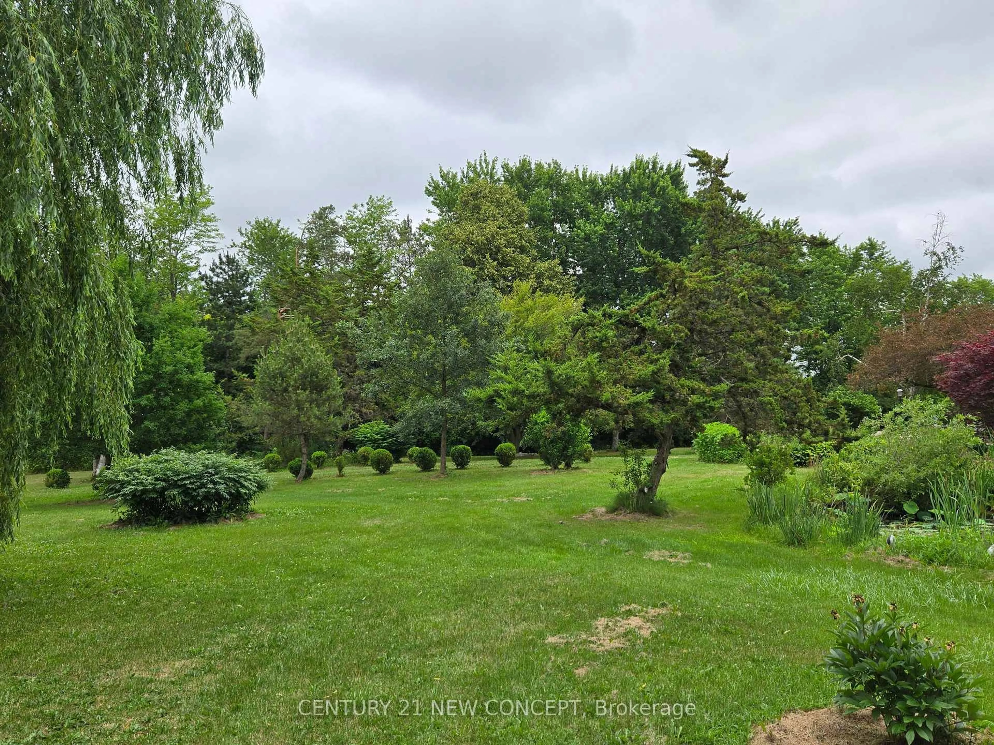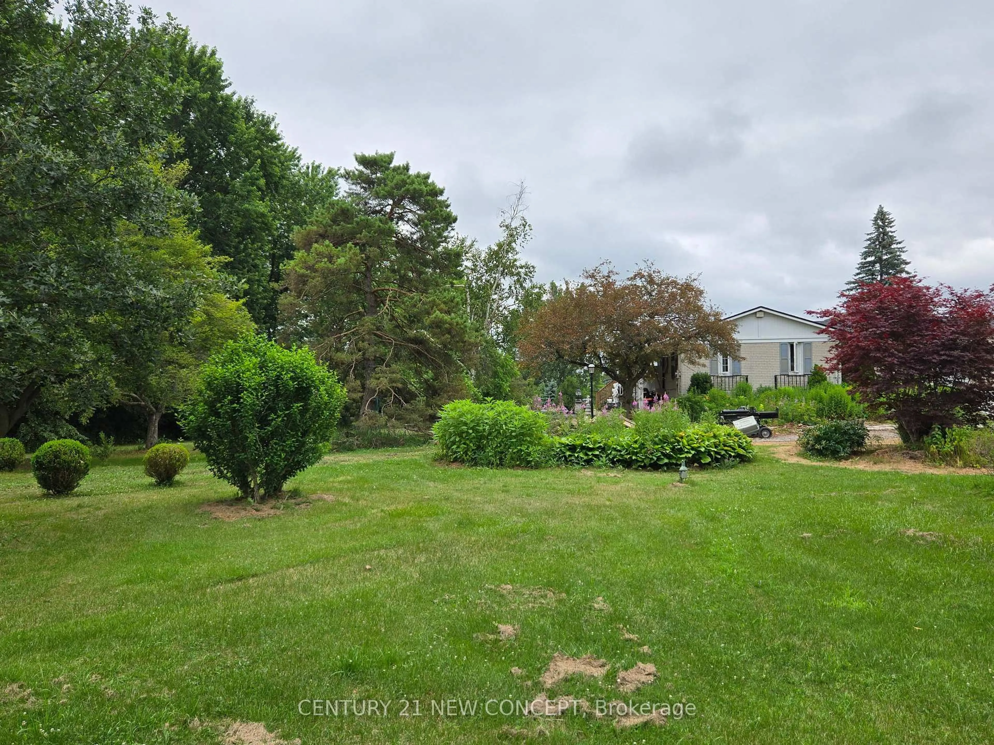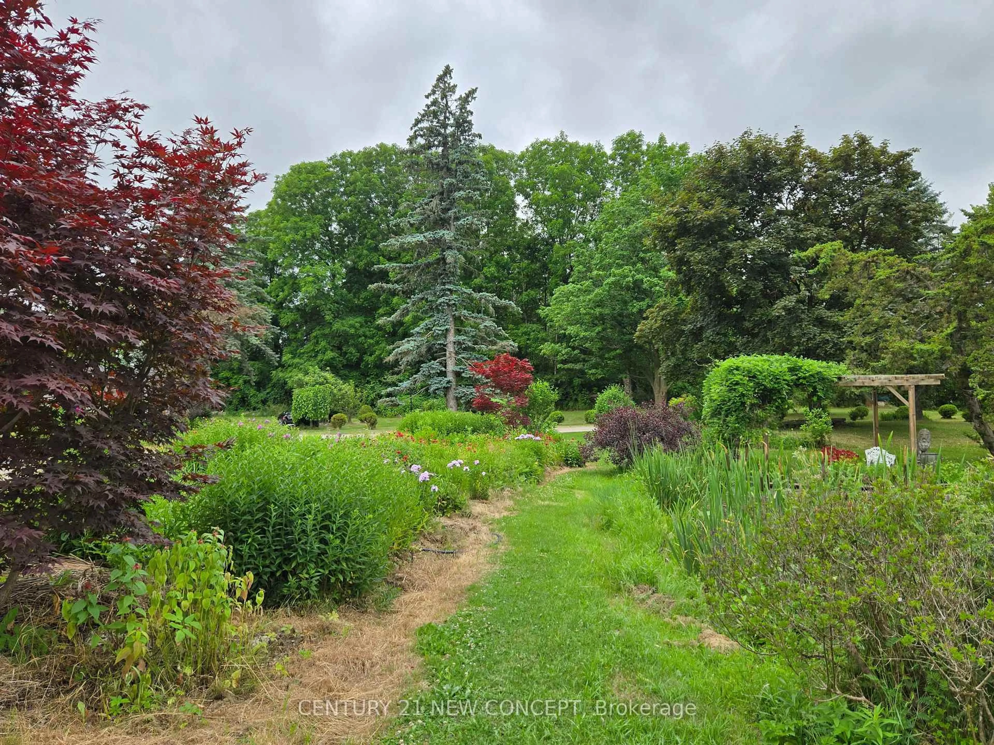3569 Bethesda Rd, Whitchurch-Stouffville, Ontario L4A 3Z4
Contact us about this property
Highlights
Estimated valueThis is the price Wahi expects this property to sell for.
The calculation is powered by our Instant Home Value Estimate, which uses current market and property price trends to estimate your home’s value with a 90% accuracy rate.Not available
Price/Sqft$899/sqft
Monthly cost
Open Calculator
Description
Great Location! Spectacular Rare Country Estate-10 Acres with Gorgeous Ranch Style Detached Bungalow and Stunning Hobby Farm On Highly Sought After Prestigious Bethesda Rd. Live & Work Here! 2 Family Residence Complex With 2 Kitchen. Bdrms W/Ensuit & Sitting Areas. Upper Level Lookout/Media Rm With Gorgeous View & Wraparound Balcony. Ornate Coff. Ceilings & Pillars. Picasso Pond W/Fountain. Newly Renovated and Upgraded Kitchen and Rooms with Appx 300k in 2017. Farm with Residence. Good Investment with Income. The Current Owners Generate a Considerable Income through the Cultivation of Various Types of Vegetables. The Owners are Ready to Provide Sufficient Training and Share Correspondent Sales Channels. There is Growing Anticipation in Areas with Potential for Residential Land Development. LOW PROPERTY TAX DUE TO LAND BEING FARMED. Property Being Sold As is. Buyer and Buyer Agent To Verify All Taxes, Measurements, Zoning, Property Type and Descriptions.
Property Details
Interior
Features
Main Floor
Family
6.04 x 5.77Ceramic Floor / Fireplace / B/I Bookcase
Primary
5.59 x 5.47Mirrored Closet / 3 Pc Ensuite
2nd Br
4.25 x 3.64Mirrored Closet
3rd Br
5.85 x 3.924 Pc Ensuite / W/I Closet
Exterior
Features
Parking
Garage spaces 3
Garage type Attached
Other parking spaces 16
Total parking spaces 19
Property History
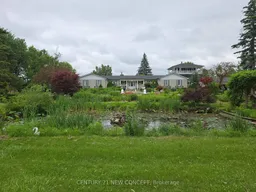 21
21