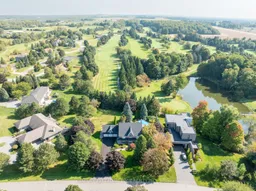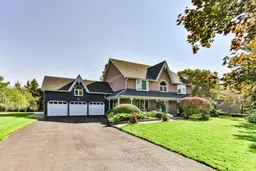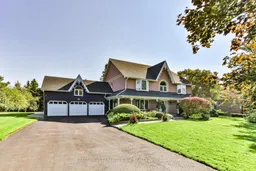Welcome to this extraordinary country estate offering over 5,000 sq. ft. of meticulously designed living space, set on a spectacular property that combines the ultimate in privacy & tranquility. Nestled between a pristine golf course & beautiful ponds, this home truly feels like resort living, with sweeping views that bring peace from every window. Step into the heart of the home, where a custom kitchen with heated floors awaits, complete with every high-end gadget & appliance you could imagine. Whether you're hosting a family gathering or preparing a quiet meal, this kitchen has been thoughtfully designed for ease and efficiency. The living room, with its soaring 225-year-old wooden beams, offers an open and inviting atmosphere. Two staircases provide easy access to the 2nd floor, where you'll find 5 spacious bedrooms. One of the bedrooms is currently being used as a well-appointed office space - ideal for working from home. The basement is a true retreat with a large recreation room, games room & sauna - ensuring there's something for everyone to enjoy. Outside, your private oasis includes a pool and an outdoor bathroom. Pick apples from your three fruit bearing trees or enjoy the beauty of the lush perennial gardens. With its expansive yard and ideal location, this home provides the perfect balance of seclusion & convenience. Every detail has been thoughtfully crafted & renovated to offer the highest level of luxury. Whether enjoying quiet moments at home or hosting memorable gatherings, this property promises an exceptional living experience.
Inclusions: All electrical light fixtures, blinds, broadloom where laid, fridge, stove, range hood, dishwasher, beverage fridge, microwave, 2 built in ovens, kitchen table, washer/dryer, water filtration system, generator, hot water tank, water softener, pool table & accessories, fridge in garage, 2 garage door openers & 2 remotes, heat/ac pump in bedroom, pool equipment, interior alarm system, irrigation system. Big Ticket Upgrades: Roof 2022, Furnace 2021, Heat Pump 2020, Central AC 2018, Windows 2018 & 2024, Water System 2021, Generator 2021, Tankless Hot Water Tank 2021, Pool Pump 2020, 2 Sump Pumps.






