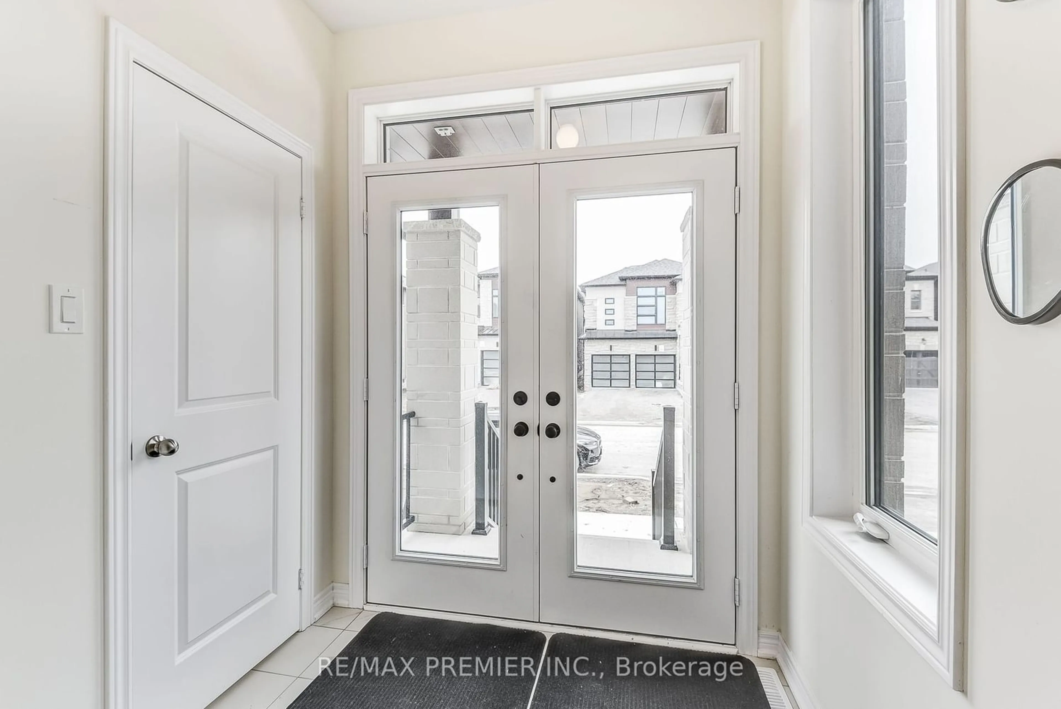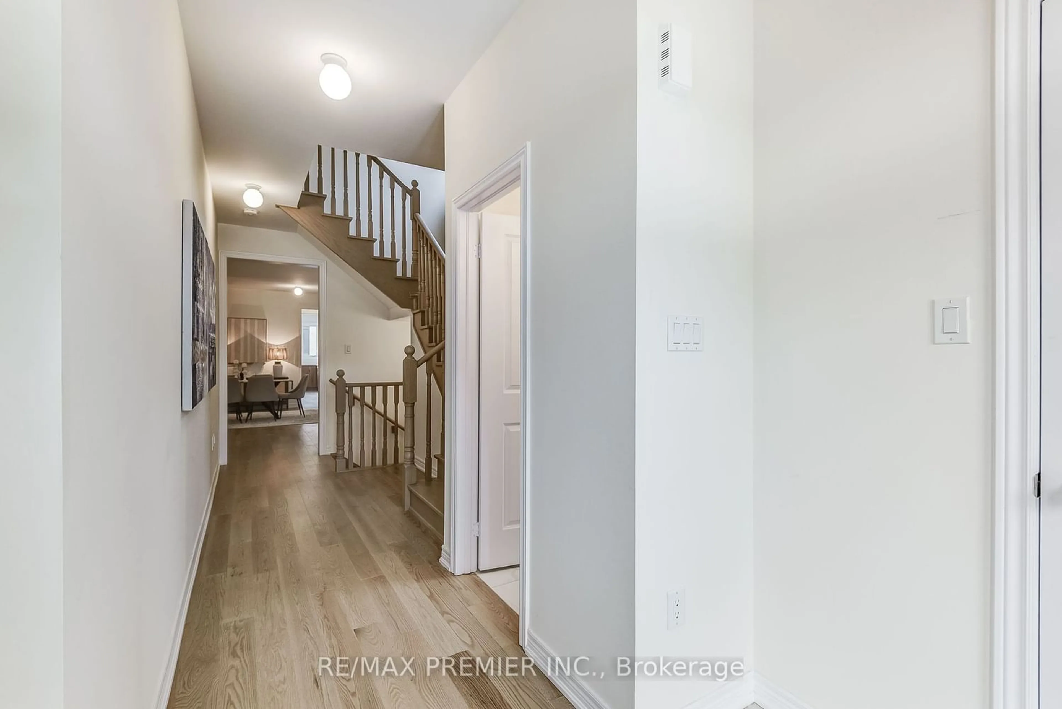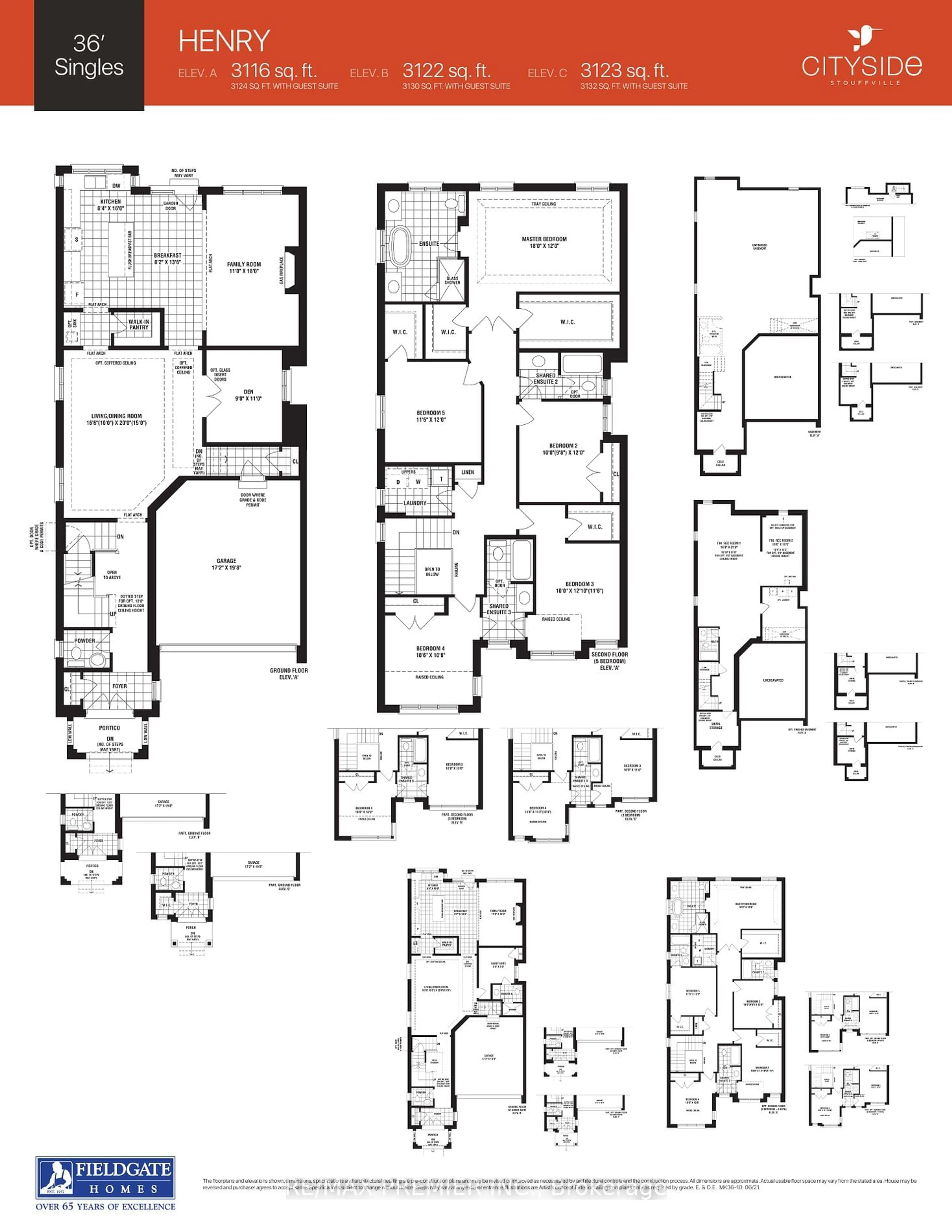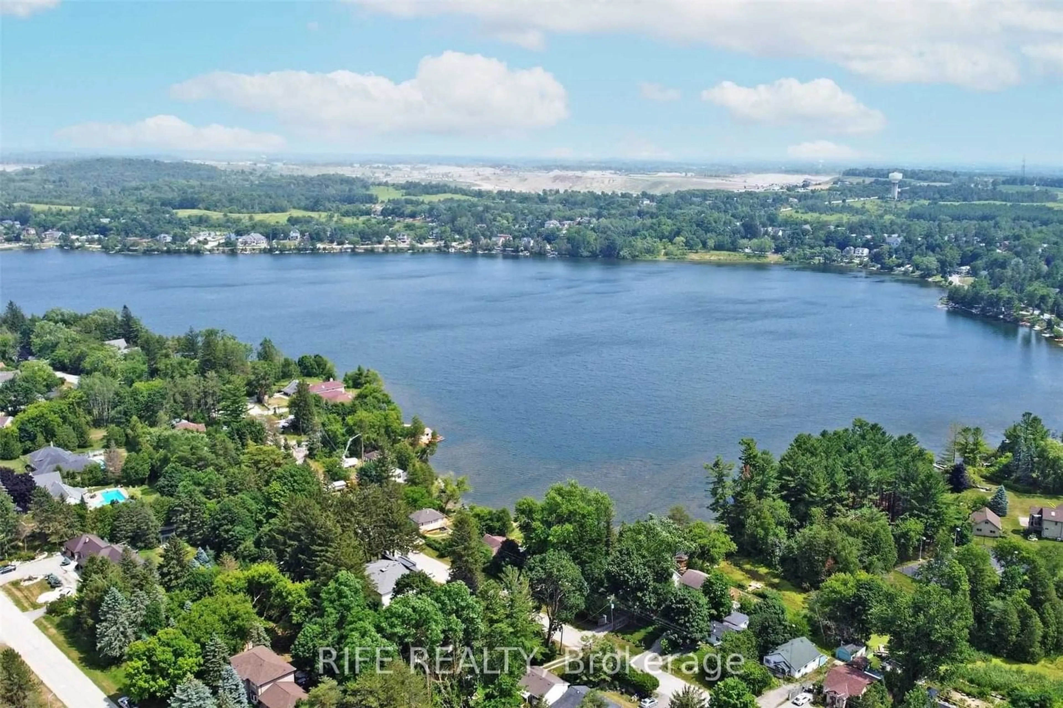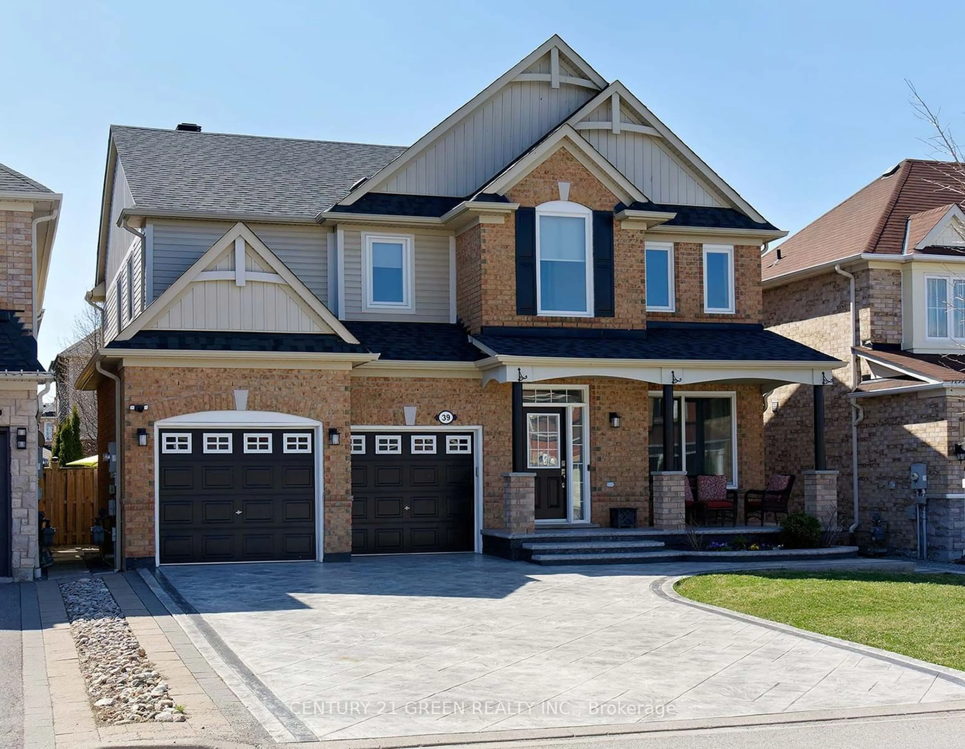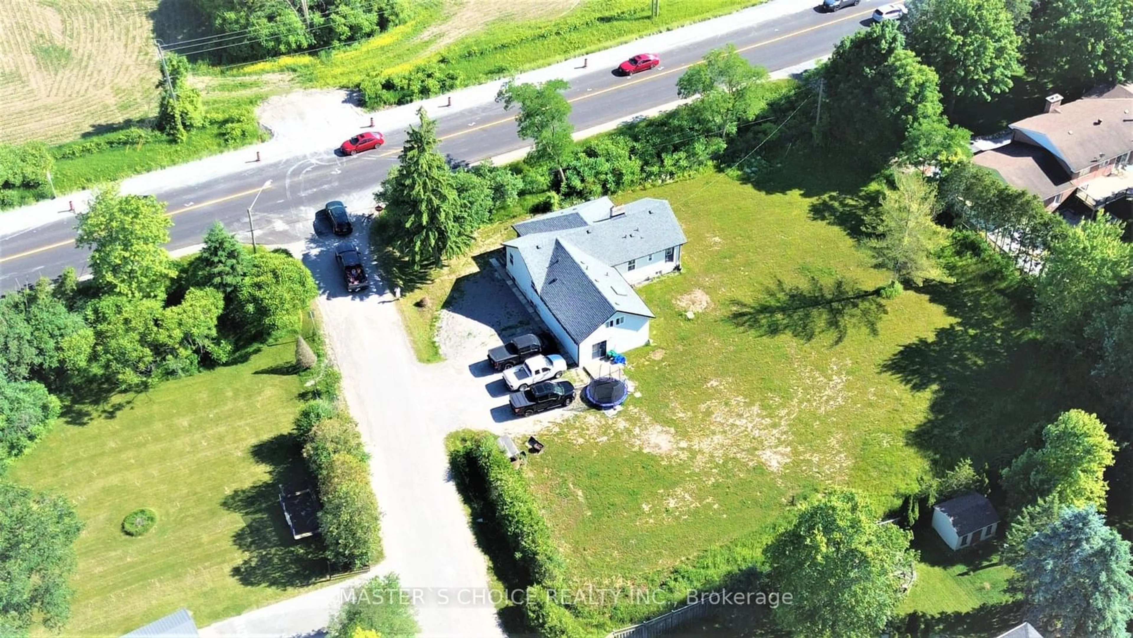28 Sambro Lane, Whitchurch-Stouffville, Ontario L4A 5E2
Contact us about this property
Highlights
Estimated ValueThis is the price Wahi expects this property to sell for.
The calculation is powered by our Instant Home Value Estimate, which uses current market and property price trends to estimate your home’s value with a 90% accuracy rate.$1,523,000*
Price/Sqft$524/sqft
Days On Market33 days
Est. Mortgage$7,279/mth
Tax Amount (2024)-
Description
Brand new detatched built by Fieldgate Homes! 5 bedrooms, 5 bathroom. Main floor guest suite. All brick construction. 3123 square feet of luxury living. Double front door entry. Upgraded hardwood flooring, 9' main floor ceiling, oak staircase, gas fireplace, upgraded kitchen, stone countertops, upgraded stainless steel kitchen appliances. 9' second floor ceilings, double garage, open concept floor plan, family sized kitchen combined with breakfast area. Garden door access to backyard, double front door entry, walk-up entrance leading to basement. 2nd floor laundry. One of the best subdivisions in Stouffville! Hardwood flooring, oak staircase, chefs kitchen, 9' ceilings. Full 7 year Tarion Warranty included. Don't miss this one!
Property Details
Interior
Features
Ground Floor
Kitchen
4.88 x 2.89Family Size Kitchen / Stone Counter
Breakfast
4.11 x 2.89Combined W/Kitchen / Glass Doors
Living
6.10 x 5.03Combined W/Dining / Hardwood Floor
Dining
6.10 x 5.03Combined W/Living / Hardwood Floor
Exterior
Features
Parking
Garage spaces 2
Garage type Attached
Other parking spaces 2
Total parking spaces 4
Property History
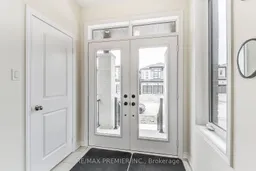 38
38Get an average of $10K cashback when you buy your home with Wahi MyBuy

Our top-notch virtual service means you get cash back into your pocket after close.
- Remote REALTOR®, support through the process
- A Tour Assistant will show you properties
- Our pricing desk recommends an offer price to win the bid without overpaying
