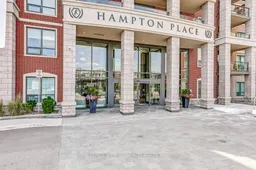Luxury living at its finest! This is a one of a kind condo. Situated on the main level (10' Smooth Ceilings) with easy access to all the amenities Hampton Place has to offer. As you enter this stunning uniquely designed & appointed condo you'll notice every attention to detail finishings. All the closets have been designed & crafted to maximize storage space. The dining & family room boast custom cabinetry. There are 2 electric fireplaces, one in the primary room where there is also a custom headboard & window seat( perfect spot for morning coffee overlooking outside gardens). The second bedroom also features custom cabinetry and enough space for a pullout sofa bed. Situated just off the kitchen is a desk nook, perfect space for home office work! This unit also offers additional outdoor living space with a covered & open patio(374 sq ft). Hampton place offers 24 hr Concierge/Security, Exercise room, Outdoor patio with 2 BBQ's. Dog Wash Station, Meeting room, Lounge room & Private Guest Suite . Move- In ready! Very little furniture required with all the stunning well designed built-ins!
Inclusions: All Upgraded Electric Light Fixtures. All Custom Window Coverings. Motorized Blinds. Fridge, Stove, B/I Dishwasher, LG all in one Washer/Dryer(2023) 2 Side By Side Parking Spaces. One Locker. Upgraded Bathroom Mirrors, Custom Closet Organizers, Custom Built-Ins throughout, Two Electric Fireplaces and Electric Car Charger.
 33
33


