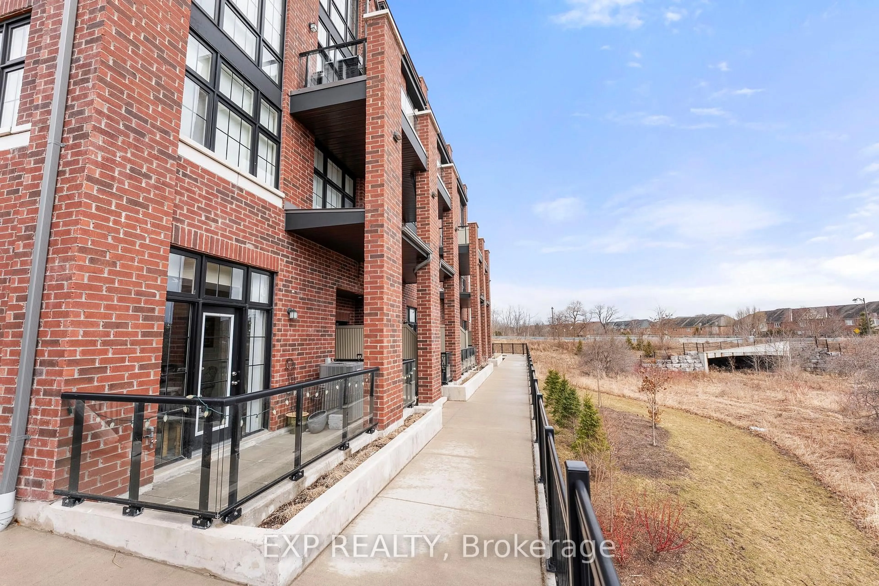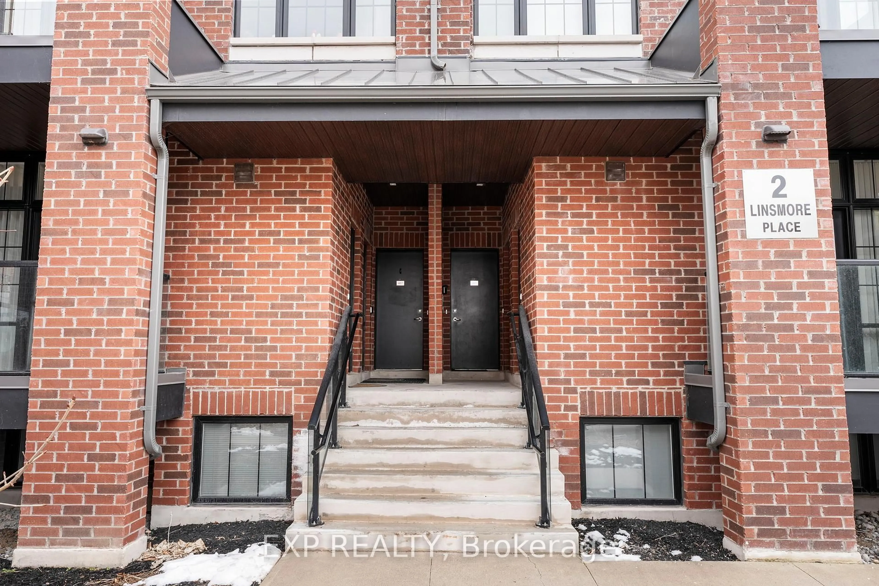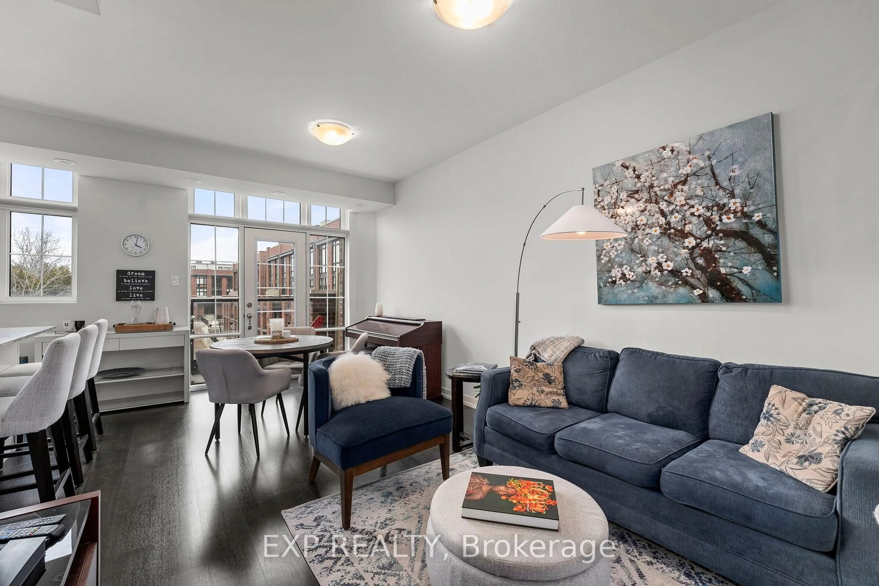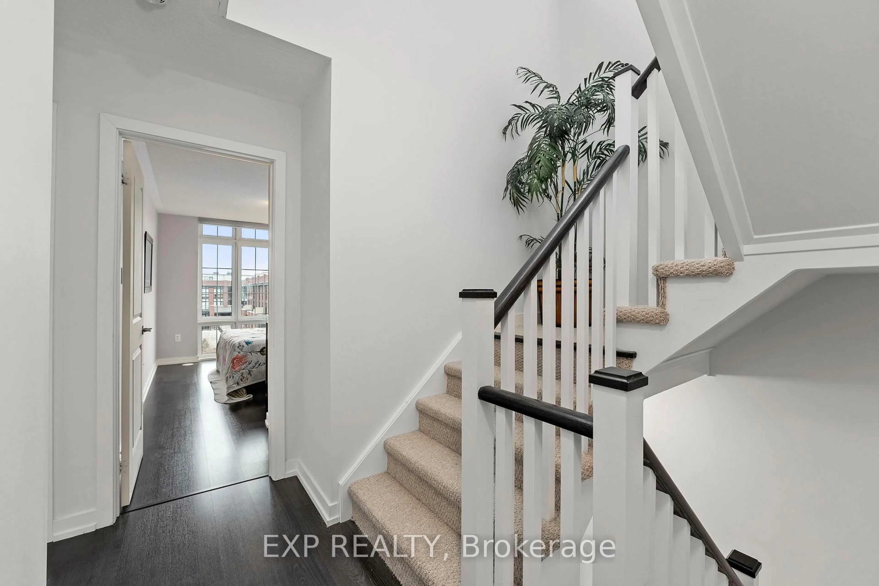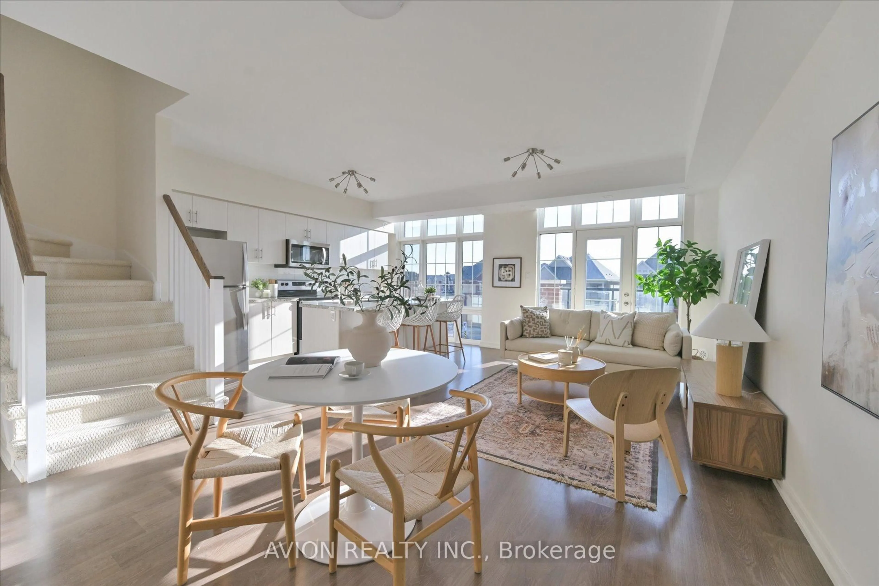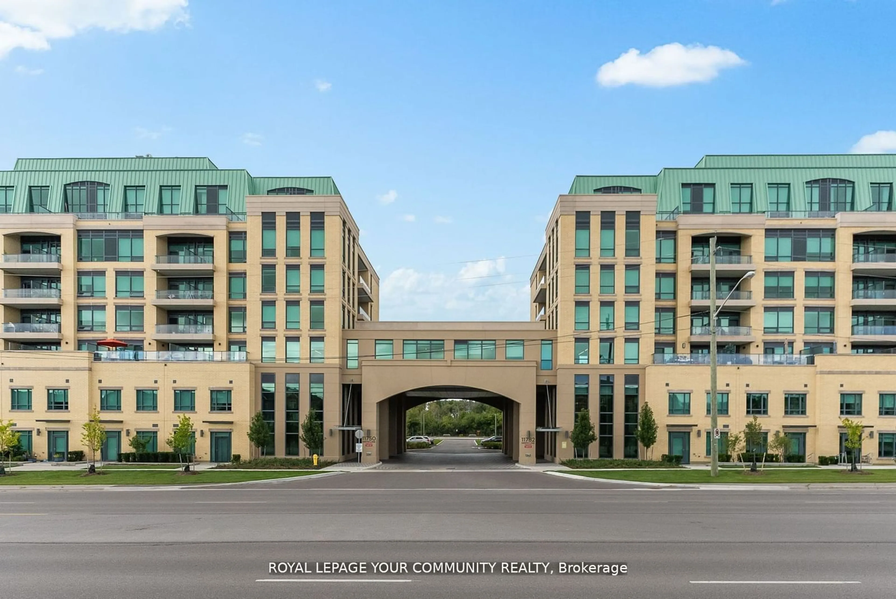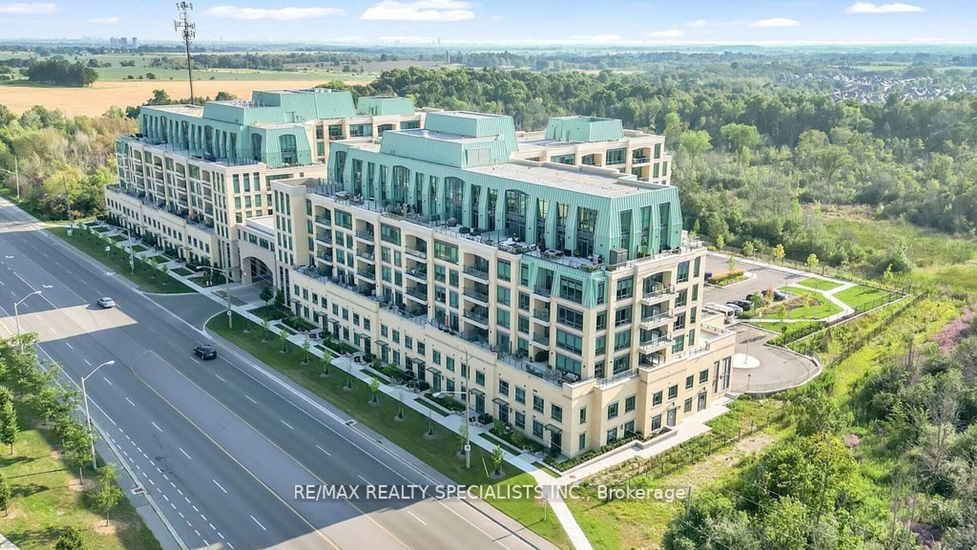2 Linsmore Pl #302, Whitchurch-Stouffville, Ontario L4A 4T4
Contact us about this property
Highlights
Estimated ValueThis is the price Wahi expects this property to sell for.
The calculation is powered by our Instant Home Value Estimate, which uses current market and property price trends to estimate your home’s value with a 90% accuracy rate.Not available
Price/Sqft$650/sqft
Est. Mortgage$3,044/mo
Tax Amount (2024)$3,288/yr
Maintenance fees$455/mo
Days On Market6 days
Total Days On MarketWahi shows you the total number of days a property has been on market, including days it's been off market then re-listed, as long as it's within 30 days of being off market.23 days
Description
Welcome to 2 Linsmore Place in Old Geranium Vista! Experience contemporary living in this stunning condo-townhouse featuring an open-concept layout with nine-foot ceilings and direct access to a private balcony. The 2 spacious bedrooms boast walk-in closets and floor-to-ceiling windows, ensuring a flood of natural light.The crown jewel is the expansive rooftop terrace with a gas BBQ line, perfect for entertaining or relaxing with panoramic views of lush greenery. Underground parking 1 owned space with ample underground visitor parking. Ideally located, this home offers easy access to schools, banks, groceries, and more. Just minutes from town center with incredible Artisan Shops and restaurants, the GO Train, convenience is at your doorstep. Enjoy a leisurely lifestyle with nearby trails and breathtaking views from every angle of your new home. Embrace a life of luxury and convenience at 2 Linsmore Place your perfect retreat in Whitchurch-Stouffville. If you are looking for Community Stroffville offers the best of events and festivals and programs to experience. Welcome home!
Property Details
Interior
Features
2nd Floor
Primary
2.9 x 4.5W/I Closet
2nd Br
27.0 x 4.5Laminate / Closet
Exterior
Features
Parking
Garage spaces 1
Garage type Underground
Other parking spaces 0
Total parking spaces 1
Condo Details
Inclusions
Property History
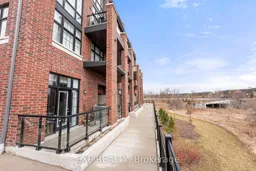 42
42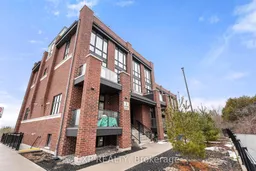
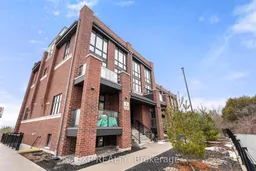

Get up to 1% cashback when you buy your dream home with Wahi Cashback

A new way to buy a home that puts cash back in your pocket.
- Our in-house Realtors do more deals and bring that negotiating power into your corner
- We leverage technology to get you more insights, move faster and simplify the process
- Our digital business model means we pass the savings onto you, with up to 1% cashback on the purchase of your home
