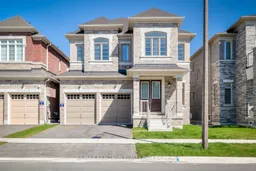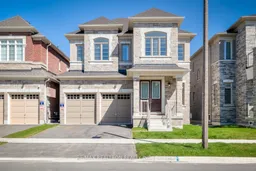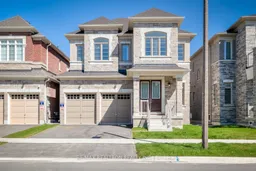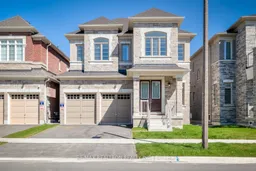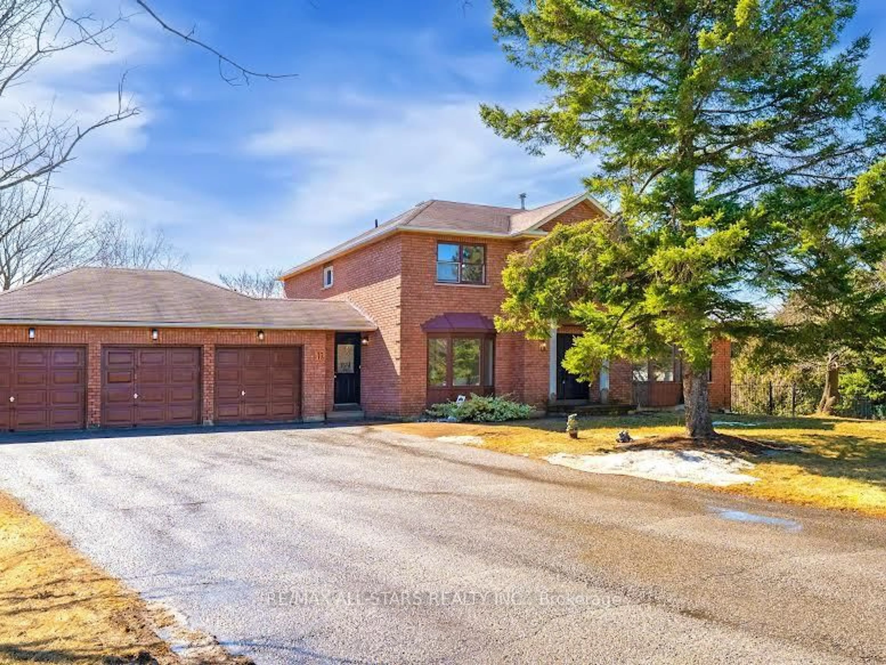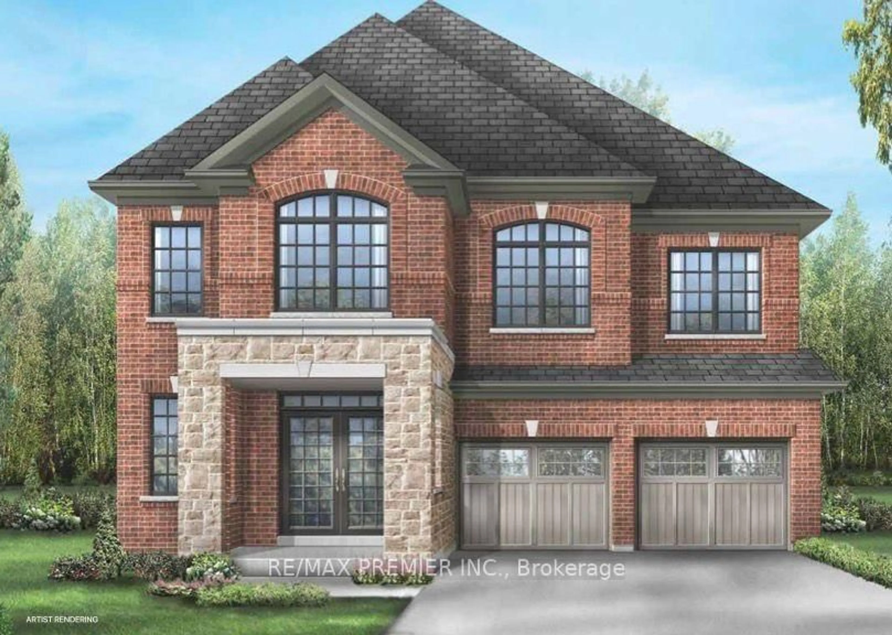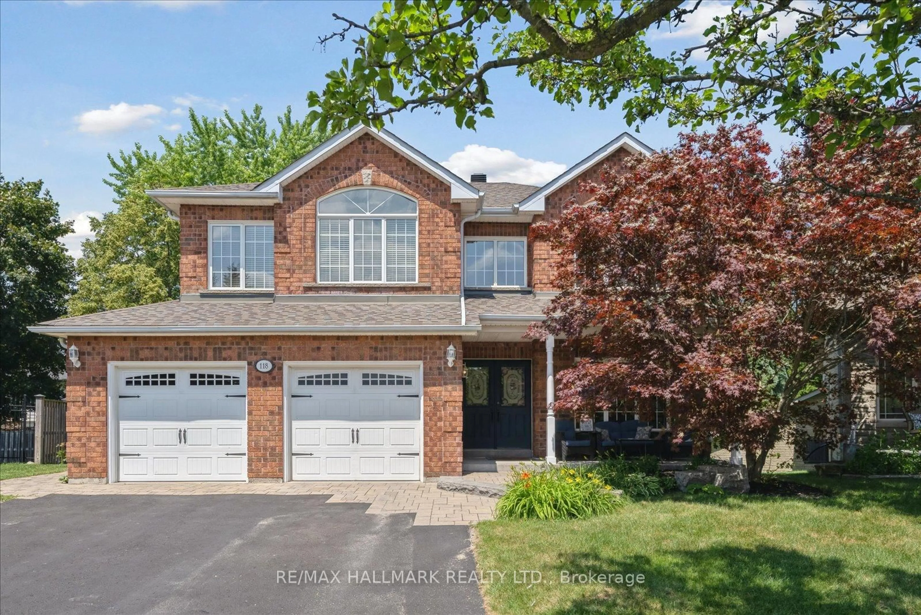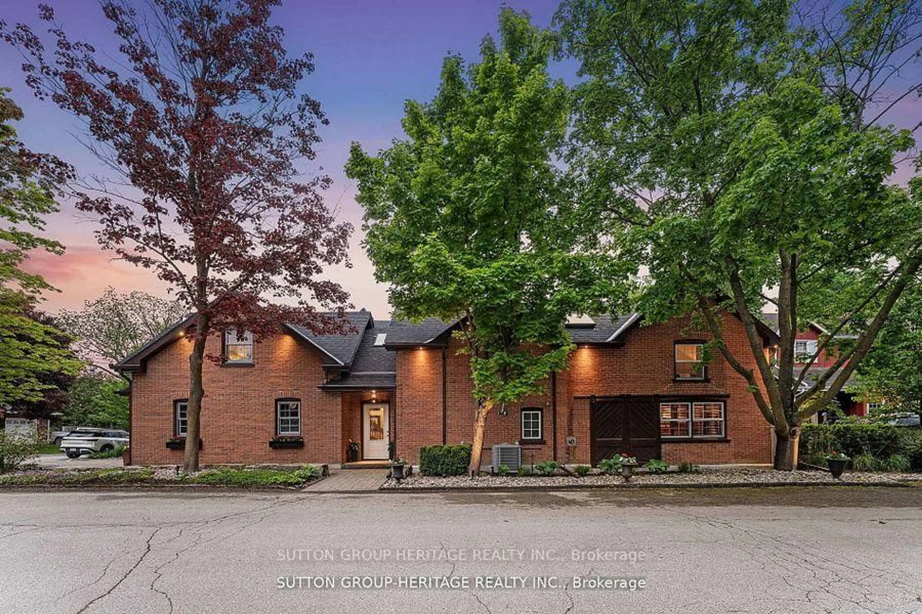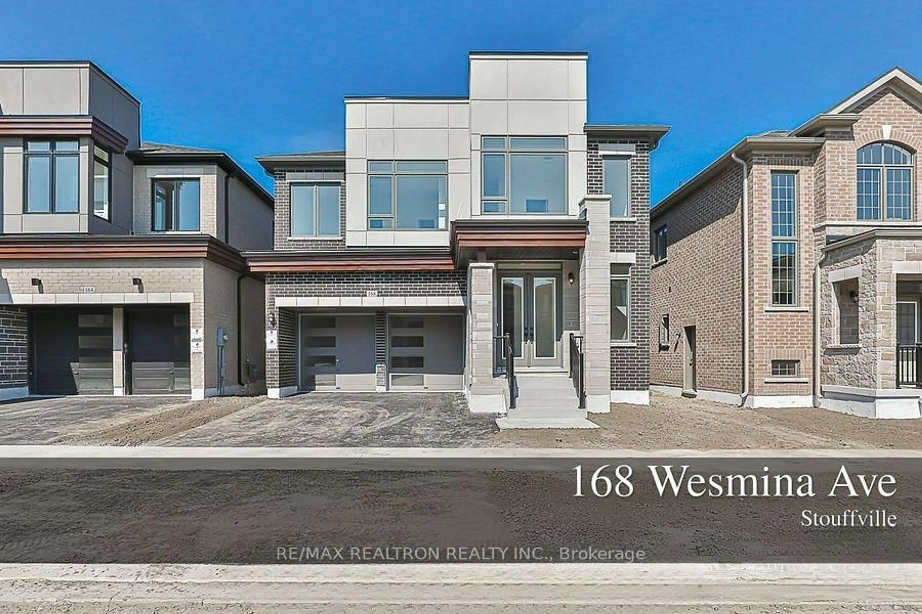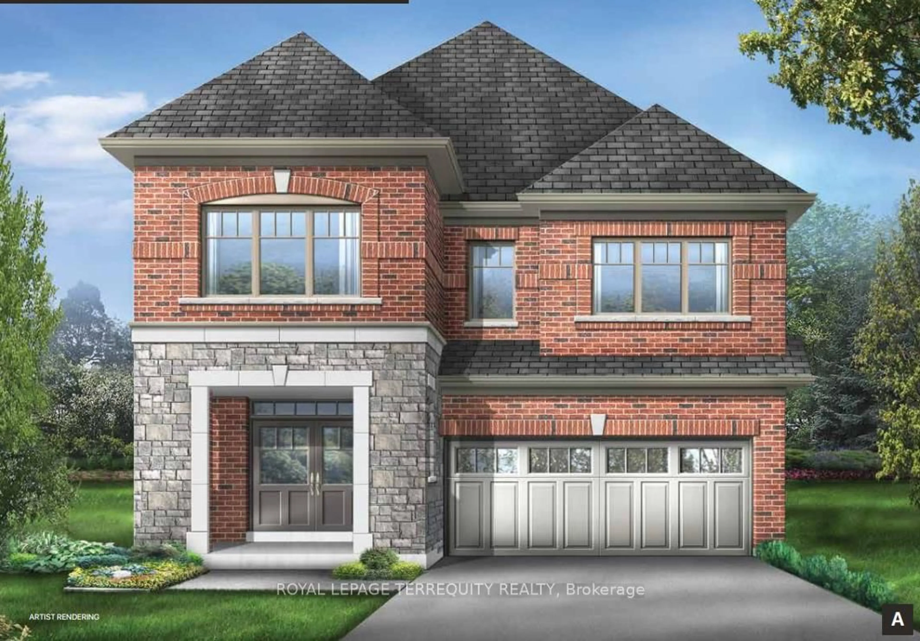Experience The Luxury Of Spacious Living In This Brand-new Masterpiece. It's A New House! This Magnificent 3,162 Sqft Home Boasts Plenty Of Upgrades Designed To Impress. Soaring 10'ceilings On 1st Floor & 9'ceiling On 2nd Floor With Ample Of lights. A Open & Modern Kitchen With Quartz Counters And A Central Island, Huge Breakfast Area Can Be Used As 2nd Dining Room. Brand New Stainless Steel Appliances. Spacious Family Rm W/fireplace & Large Windows Allowing More Lights In. Separate Dining Room & Huge Living Room Provides More Living Comforts! Private Office On Main Floor. Direct Access From Garage. Primary Bedroom W/ A Extra Large Walk-in Closet & 5-pc Spa Like Ensuite. Conveniently Close To Parks, Schools, Shops, And Restaurants. This Home Offers A Perfect Blend Of Modern Design And Functionality, Making It An Ideal Choice For Families And Individuals Alike. Take Advantage Of This Great Opportunity! New Home Warranty Still Available. **EXTRAS** Fence Will Be Installed In Spring, Seller Already Paid For The Installation.
Inclusions: All New Appliances (S/S Fridge, S/S Stove, Range Hood, B/I Dishwasher, Washer& Dryer). All Elfs, Potlights, Central Air Conditioner, Furnace
