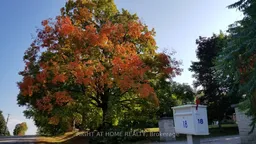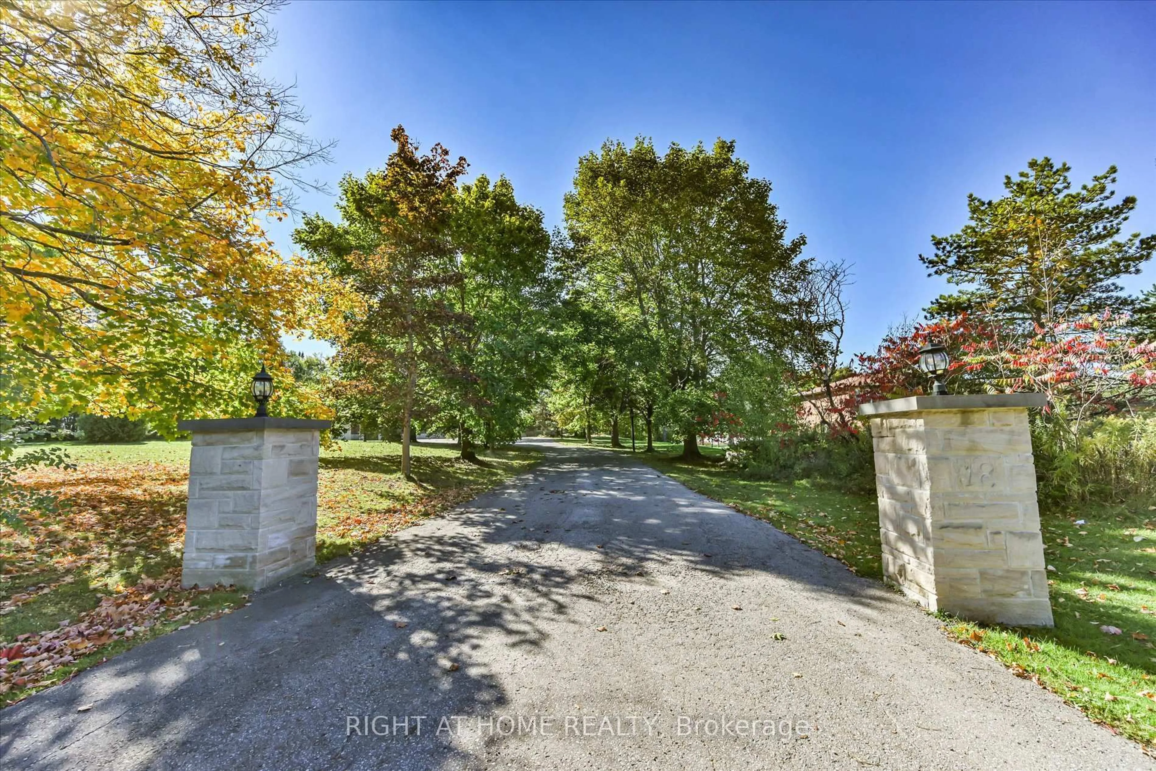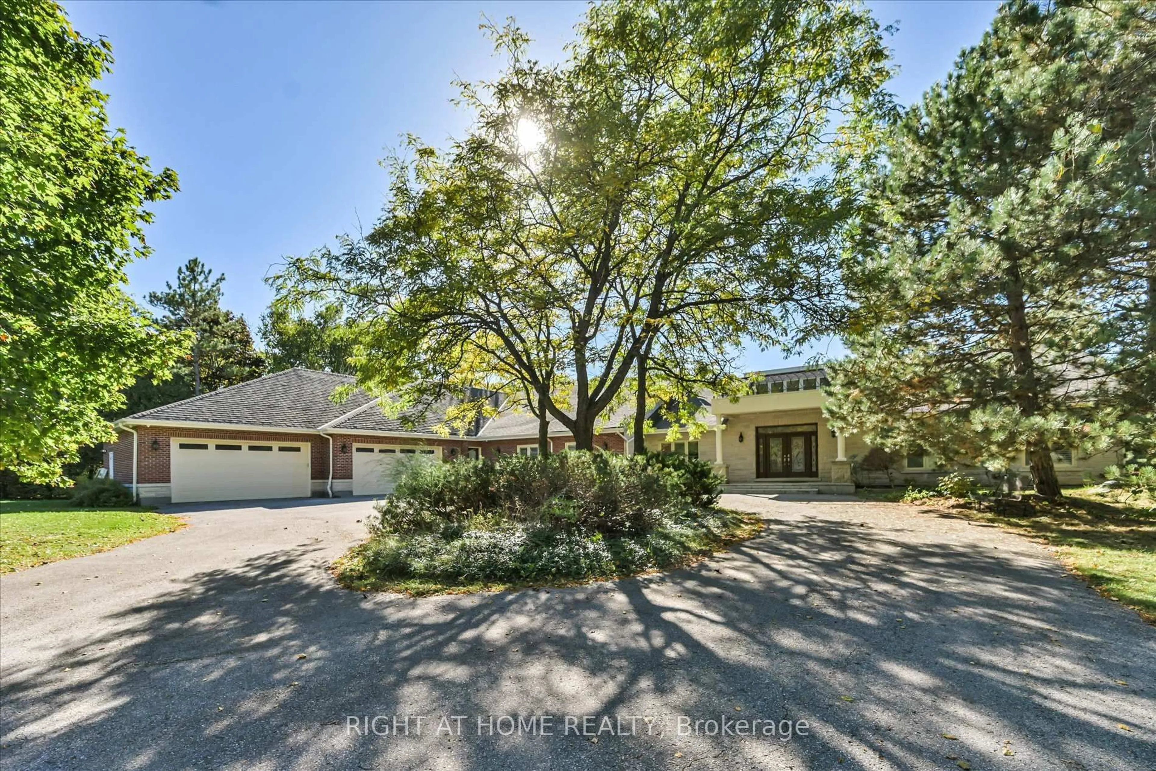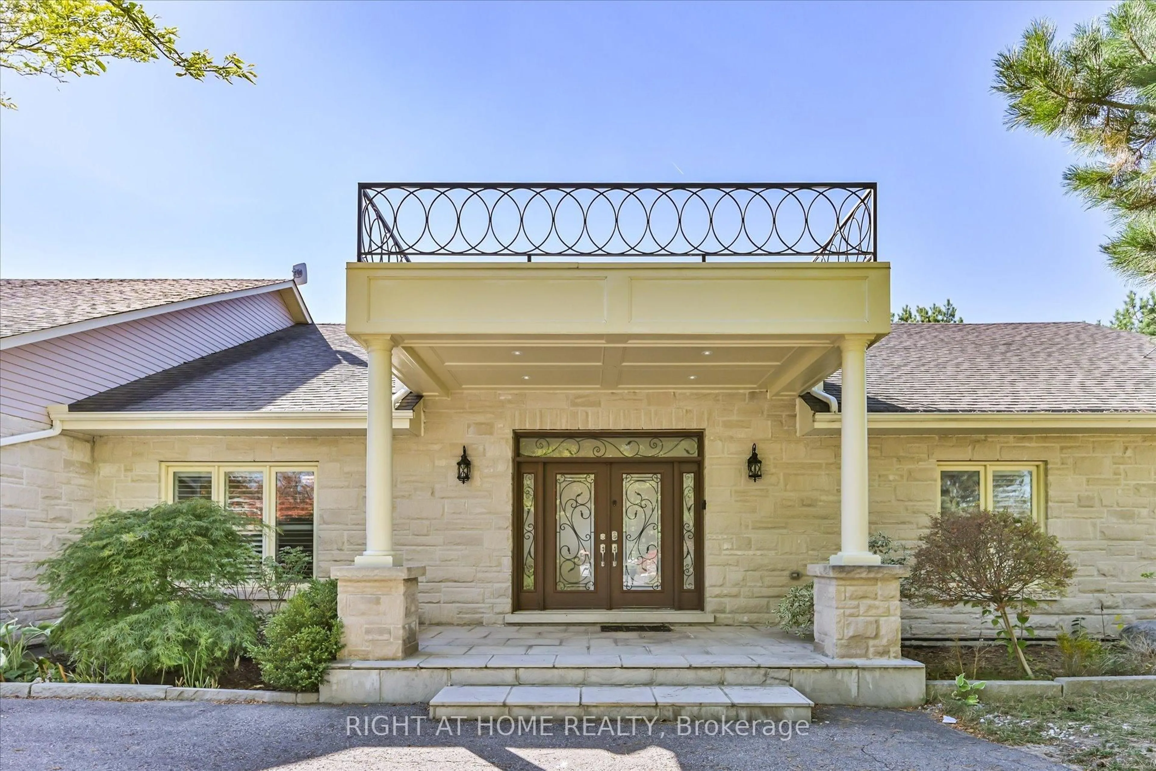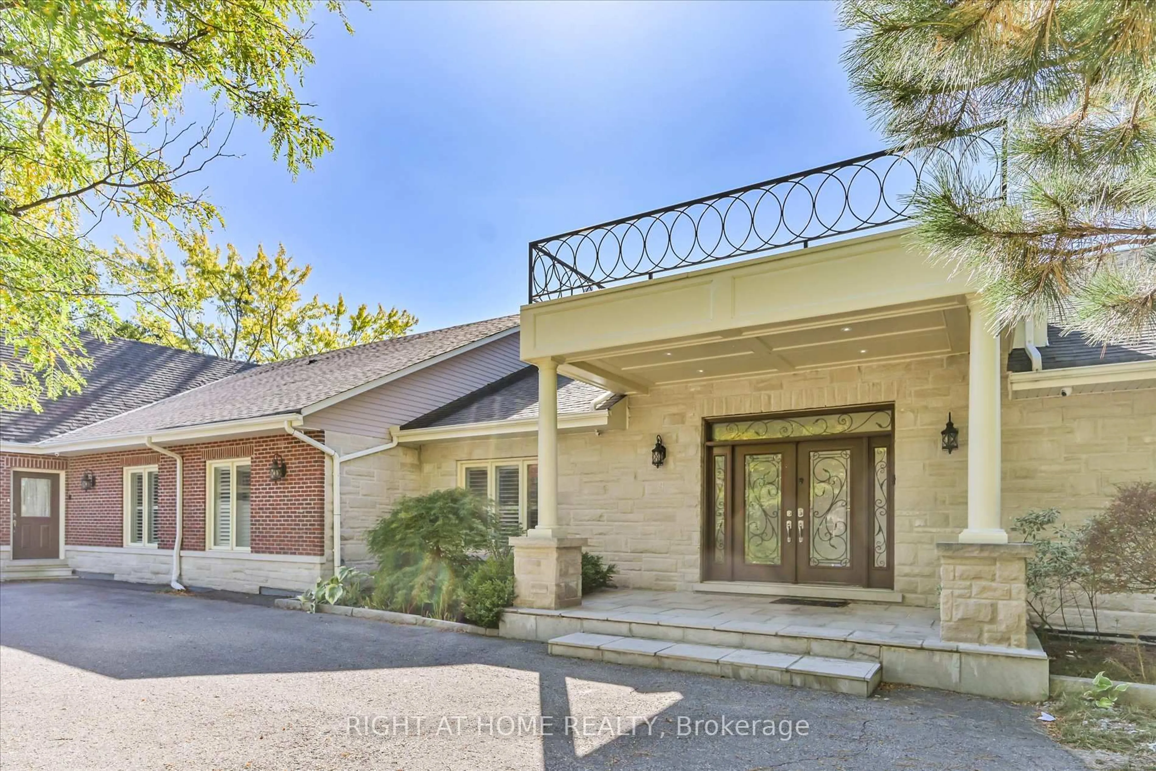18 Mccowan Lane, Whitchurch-Stouffville, Ontario L4A 4C1
Contact us about this property
Highlights
Estimated valueThis is the price Wahi expects this property to sell for.
The calculation is powered by our Instant Home Value Estimate, which uses current market and property price trends to estimate your home’s value with a 90% accuracy rate.Not available
Price/Sqft$319/sqft
Monthly cost
Open Calculator
Description
Wrapped in the quiet beauty of Stouffville's countryside, this breathtaking modern stone front bungalow sits on a private 2 acre sanctuary where sunlight pours through cathedral height windows and every room feels like a retreat. Offering nearly 9,000 sq.ft. of refined living space, the home welcomes you with soaring 13' ceilings, skylights that paint the interiors with natural light, and a seamless blend of marble and hardwood flooring that elevates every step. The heart of the home is an elegant open concept kitchen with a granite island perfect for family gatherings, flowing effortlessly into a sun drenched glass enclosed sunroom overlooking the lush backyard. Four luxurious main floor ensuite bedrooms provide comfort and privacy, while the walk out lower level expands the living experience with generous entertainment areas and additional bedrooms for extended family or guests. Outside, a heated inground pool and spa create a resort like escape framed by mature landscaping. The oversized 4 car garage-a rare luxury-offers abundant space for vehicles, hobbies, storage, or a dream workshop, complemented by a circular driveway that welcomes guests with elegance. With triple HVAC systems, a backup generator, and proximity to Hwy 404, GO Station, shopping, and restaurants, this estate blends romance, practicality, and grandeur into a lifestyle that feels both peaceful and extraordinary.
Property Details
Interior
Features
Lower Floor
5th Br
5.38 x 4.52hardwood floor / O/Looks Backyard / B/I Desk
Rec
10.0 x 9.7Stone Floor / 4 Pc Bath / W/O To Yard
Br
3.71 x 2.64hardwood floor / O/Looks Backyard
Great Rm
8.33 x 7.0hardwood floor / Electric Fireplace / Pot Lights
Exterior
Features
Parking
Garage spaces 4
Garage type Attached
Other parking spaces 16
Total parking spaces 20
Property History
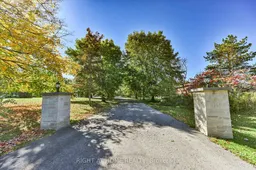 49
49