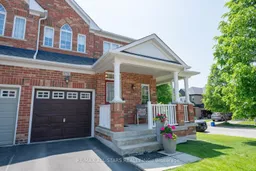Beautifully Maintained Corner-Lot Gem! Step into this stunning 3-bedroom, 3-bathroom semi-detached home. At 1386 sq. ft. this lovely home is perfectly situated on an exceptionally large corner lot tailor-made for family living! Enjoy a bright, open layout featuring 9ft ceilings, hardwood floors throughout, and expansive windows that fill the space with natural light. The thoughtfully updated kitchen showcases custom cabinetry, an extra-large stainless steel sink, and a functional design perfect for everyday use and hosting family gatherings. Upstairs, you'll find spacious bedrooms and two full baths designed for comfort and convenience. The fully finished basement offers a warm and inviting retreat with a cozy fireplace ideal for relaxing or entertaining. Outside, unwind on the charming wrap-around porch or tiered backyard deck an ideal setting for summer barbecues and kids playtime. A built-in natural gas line makes outdoor grilling effortless, adding both convenience and value. Located in a vibrant, family-friendly neighbourhood close to top local schools, parks, and essential amenities, this home truly has it all!
Inclusions: Stainless Steel Fridge, Stainless Steel Stove, Stainless Steel Hood, Stainless Steel Built-In Dishwasher, All Electric Light Fixtures, All Window coverings, Washer & Dryer, Central Vacuum and Attachments, Water Softener
 47
47


