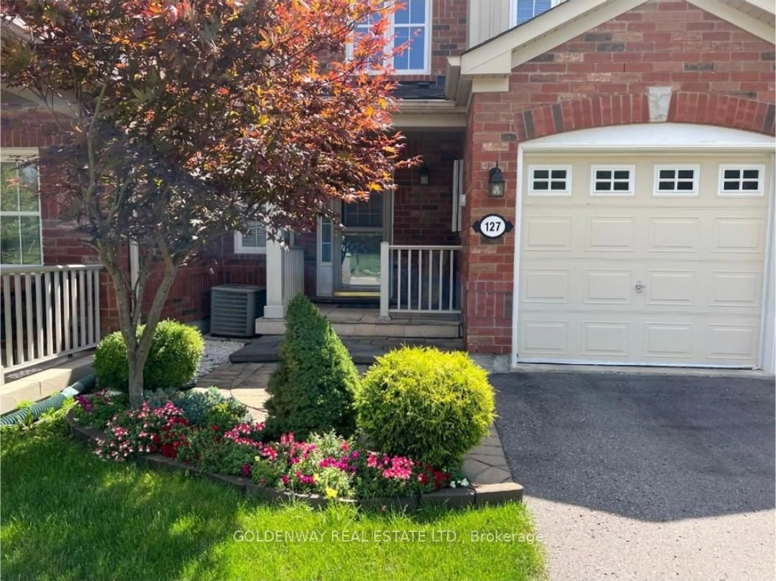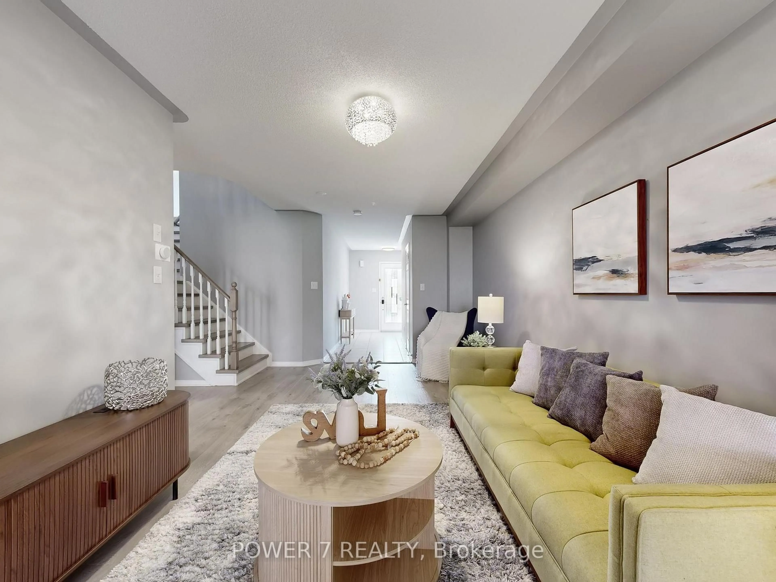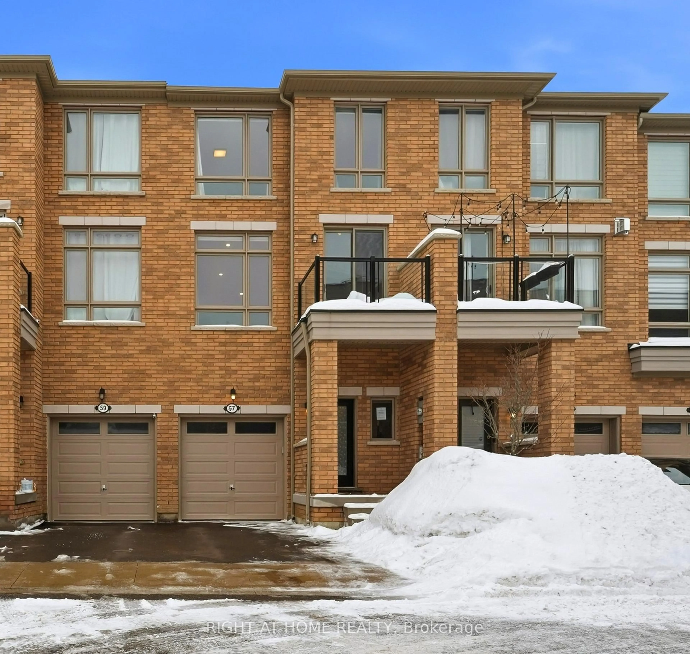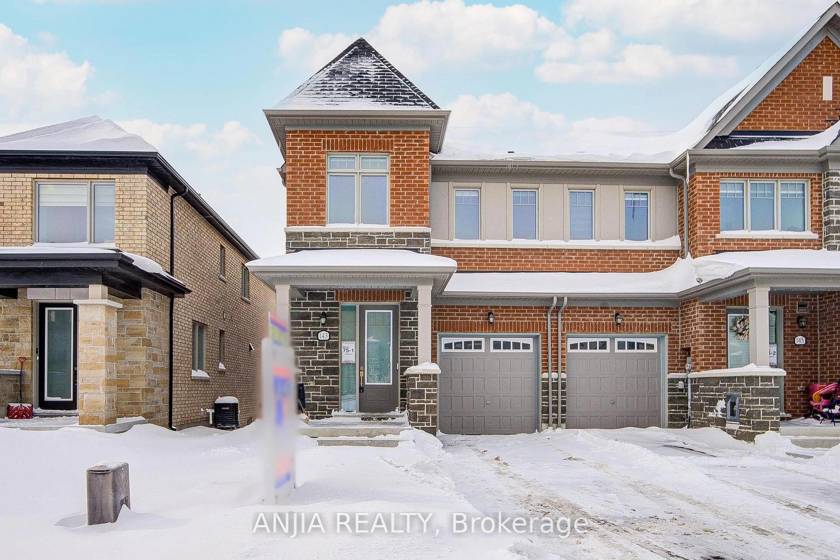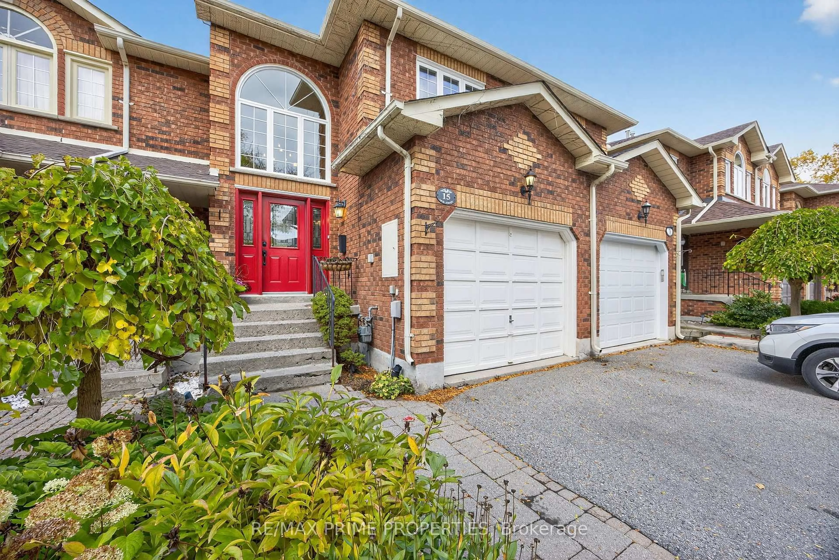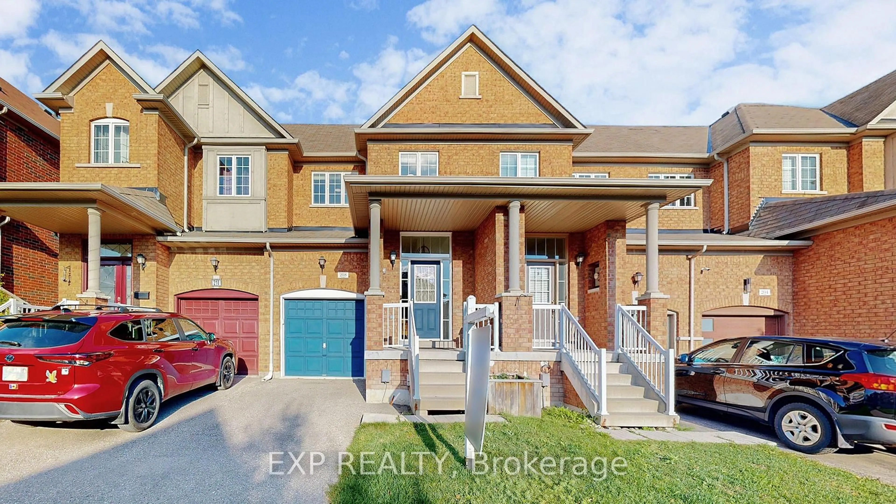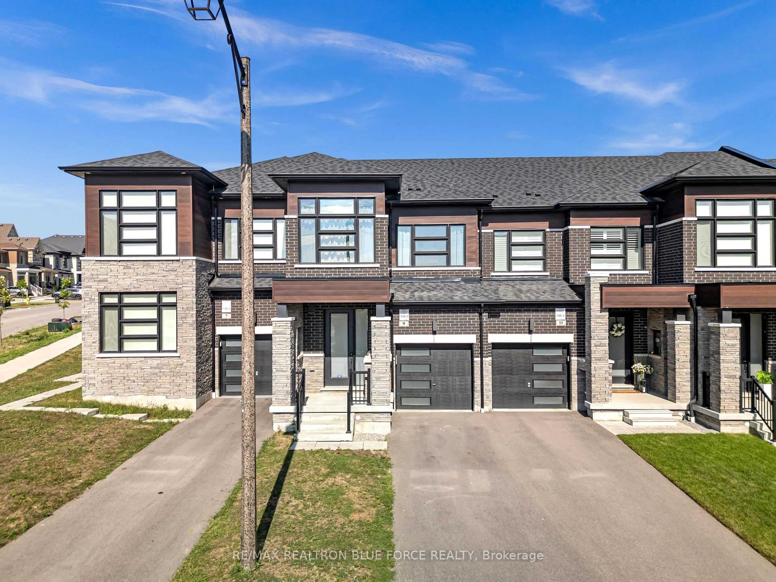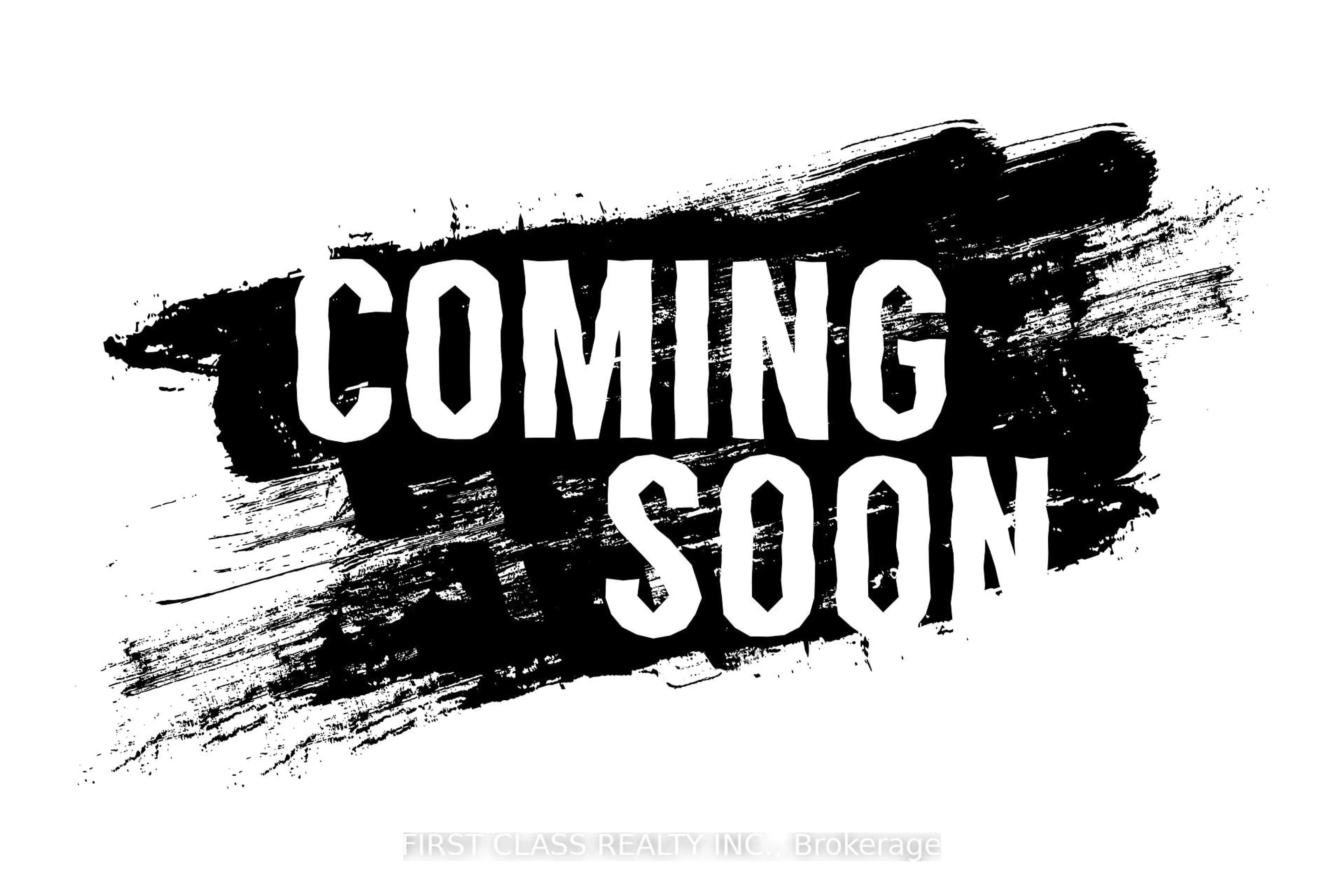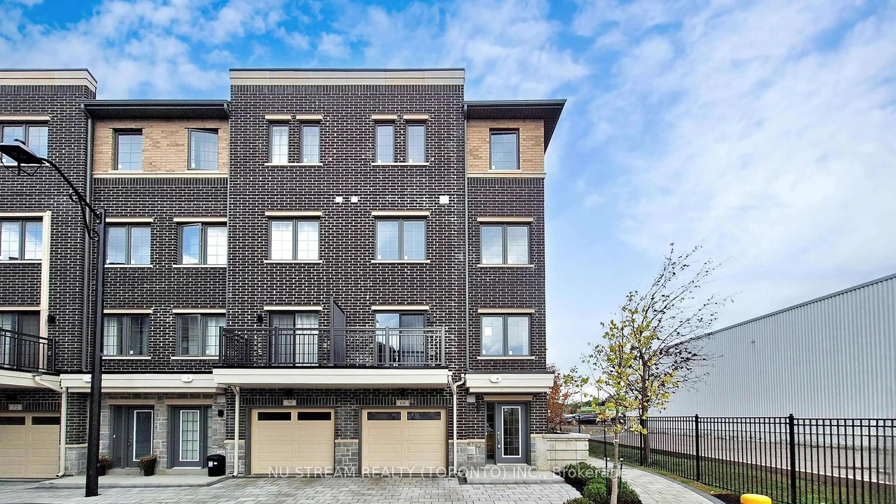Welcome to this Rare End-Unit townhome in the heart of Stouffville just a 10-minute walk to the Stouffville GO! Featuring an Oversized 123 FT Deep Private Lot backing onto Greenspace! This home is perfect for families and entertainers alike, the fully renovated kitchen boasts a custom butcher block waterfall countertop, oversized double sink, stainless steel appliances, and modern finishes. The bright main floor flows seamlessly to the private backyard with a Large Custom Deck ideal for gatherings or quiet relaxation. The Living Room boasts a Large Custom Fireplace with Built-In Custom Finishes! Upstairs you will find a massive primary bedroom with a walk-in closet and a stunning renovated ensuite with double sinks, modern new tile, and a glass enclosed shower! Two additional bedrooms, a second full bathroom, and a convenient second-floor laundry room complete this level! Enjoy the perfect location steps to pickleball/tennis courts, Memorial Park, top schools, shops and restaurants! Dont miss your chance to own this move-in ready gem with modern upgrades, functional design, and unbeatable community amenities!
Inclusions: All Existing Appliances: Stove, Fridge, Dishwasher, Over-the-range microwave, Convenient Second Level Laundry With Washer, Dryer & Storage! Central A/C, High-Efficiency Furnace! All Existing Window Coverings, Water Softener System & Over 1600 Sq Ft Above Grade Plus Extra Large Basement!
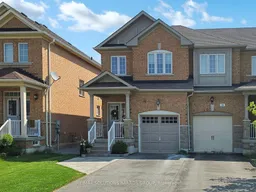 37
37

