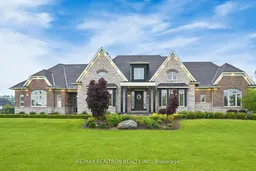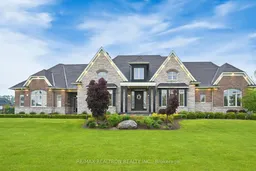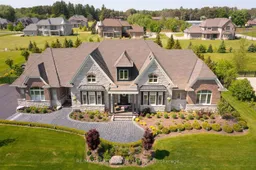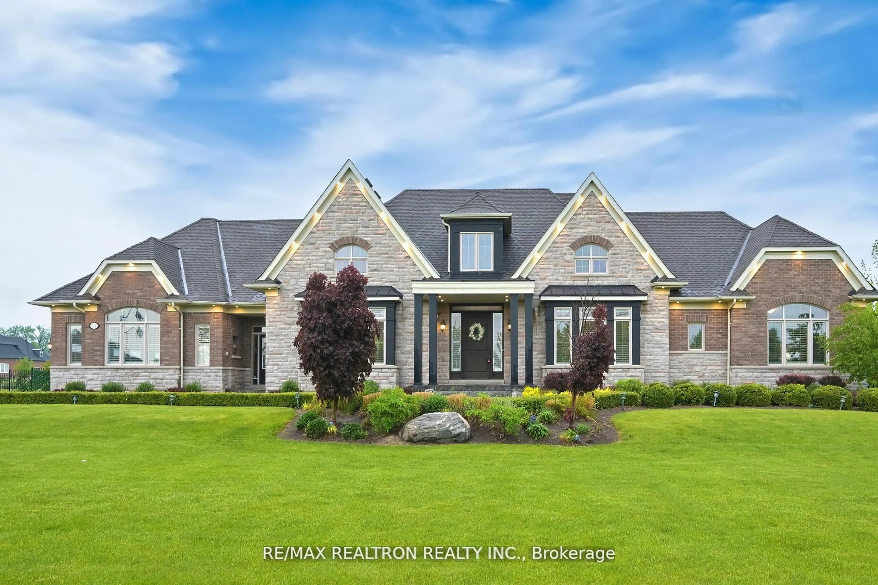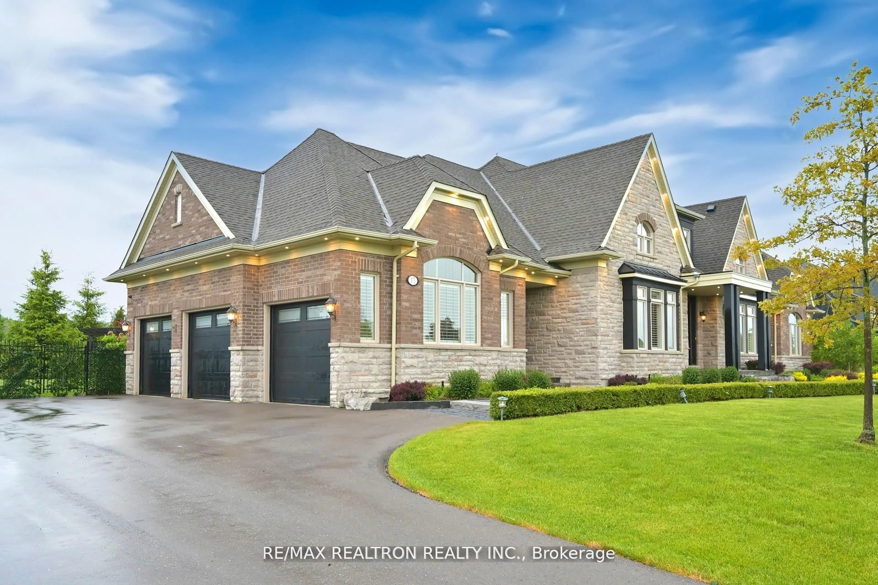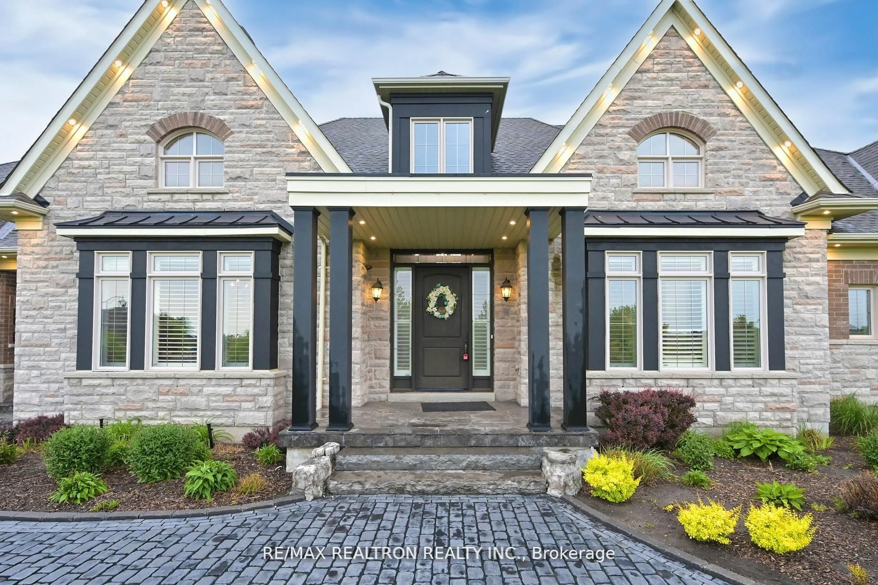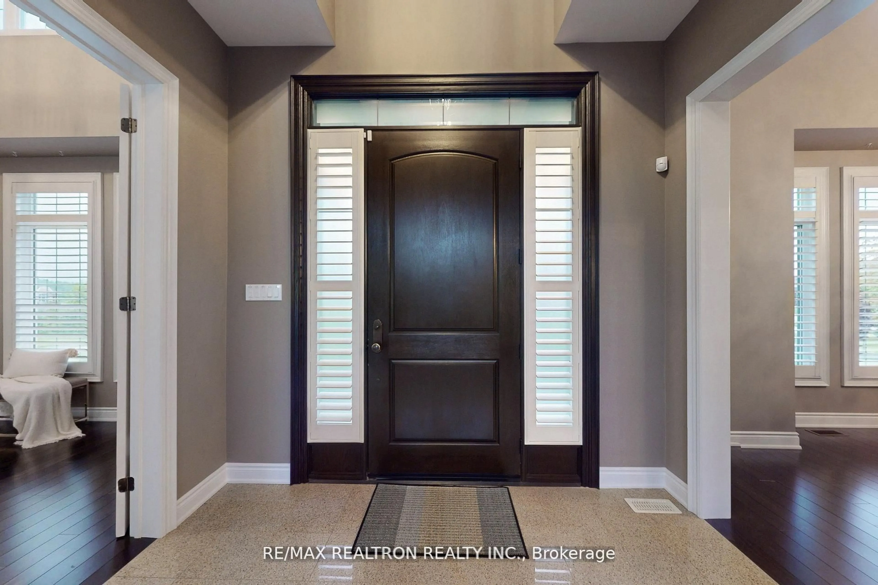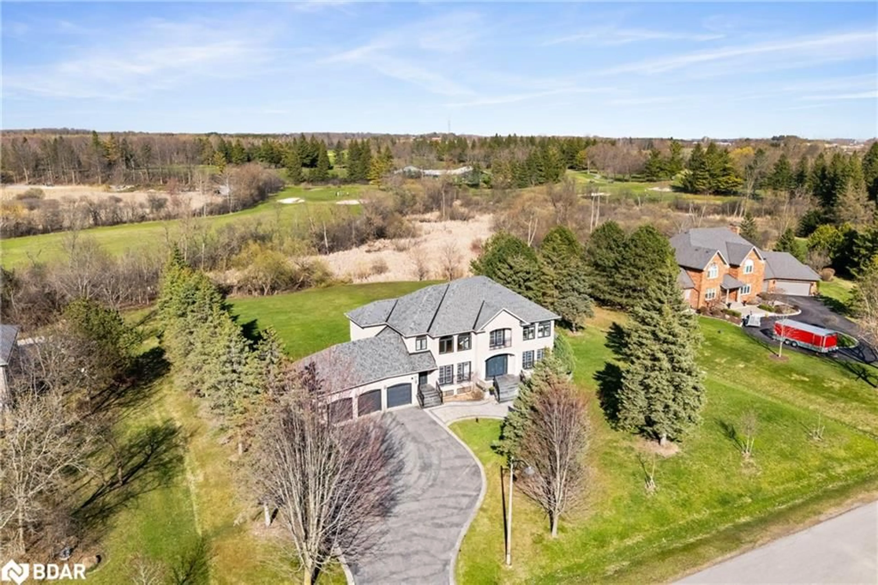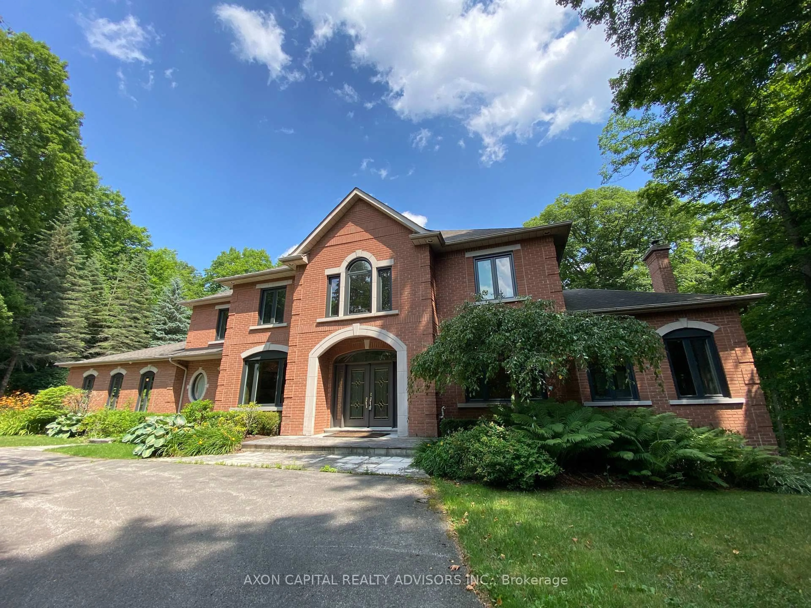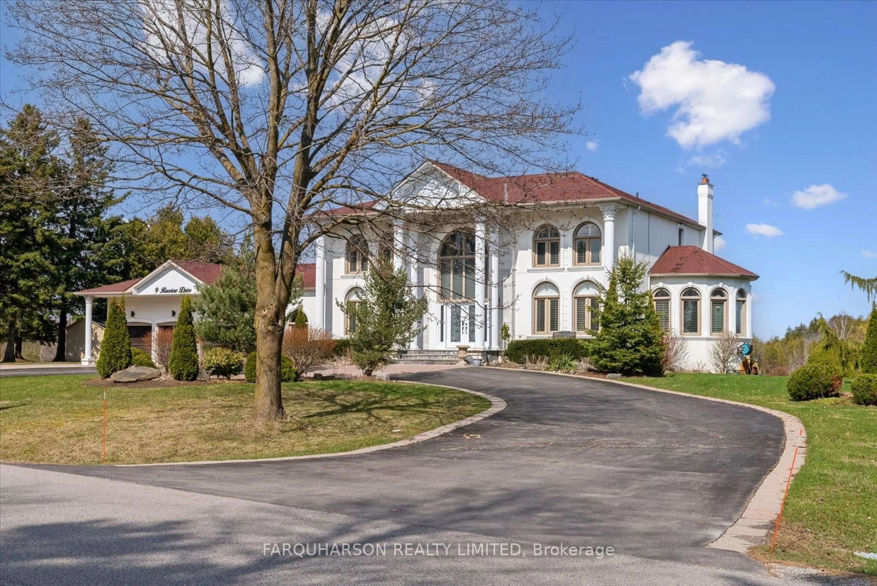15 Pine Vista Ave, Whitchurch-Stouffville, Ontario L4A 1R9
Contact us about this property
Highlights
Estimated valueThis is the price Wahi expects this property to sell for.
The calculation is powered by our Instant Home Value Estimate, which uses current market and property price trends to estimate your home’s value with a 90% accuracy rate.Not available
Price/Sqft$849/sqft
Monthly cost
Open Calculator
Description
Sophisticated Custom Home Masterfully Crafted In 2013, Elegantly Designed & Quietly Located in Best part of Ballantrae Community in Whitchurch Stouffville, is Near Enough to All Amenities That you Will Need, Yet Exquisitely Far Enough to Give You A Vacation Everyday, A Curb Appeal with Fantastic Landscaping Professionally Designed GARDEN W/Rear Trees & Custom Craft Saltwater POOL & Full Size Cabana, W/Full Size Fridge & Grill, MAIN FLOOR Open Concept with Family room Cathedral High Ceiling and Gas Fireplace provides a quiet retreat to Enjoy a Good Time With your Family and Friends, High-End Built KITCHEN W/Andren Fischer Custom Designed Walnut Cabinets & Custom Made Brownstone Brick Hood over Oven & Walnut Cabinets W/soft Close Tech,Custom Leathered Granite Counter On Oversize 50"x150" Island, You Will Need Roller Skates in This Kitchen, Everything Will be Within Reach, Meal Planning will be A Breeze. luxurious MASTER BEDROOM Adjoined by Full bathroom and W/I Closets. Homes in This Area are A Great Investments.
Property Details
Interior
Features
Main Floor
Dining
5.54 x 4.73Vaulted Ceiling / hardwood floor
Kitchen
5.79 x 4.05Centre Island / Breakfast Bar / B/I Appliances
Breakfast
6.5 x 4.62Pantry / Eat-In Kitchen / W/O To Patio
Family
6.08 x 5.54Cathedral Ceiling / Fireplace / hardwood floor
Exterior
Features
Parking
Garage spaces 3
Garage type Attached
Other parking spaces 12
Total parking spaces 15
Property History
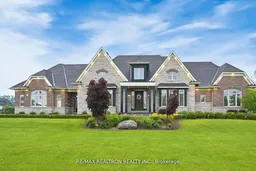 50
50