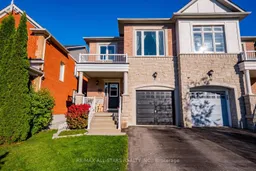15 Amos Lehman Way - a bright and spacious semi-detached home offering thoughtful updates, functional living, and plenty of room to grow. Step inside to a generous foyer with a closet and convenient powder room. The main floor opens into a light-filled living room with large windows, creating a warm and welcoming space for everyday living. At the back of the home, the eat-in kitchen provides ample room for cooking and gathering, with direct access to the backyard for seamless indoor-outdoor living. A main-floor laundry room and garage access add everyday convenience. The second level features a well-sized primary bedroom with a 3-piece ensuite and large closets. Two additional bedrooms are bright and comfortable, each with great storage, and share a 4-piece bathroom. This floor also includes a versatile bonus living area - ideal for a home office, playroom, or easily converted into a 4th bedroom. The finished basement extends the living space with cozy carpeting, built-in shelving, and a generous storage room. It's perfect for a media room, gym, or relaxed hangout. Outside, the backyard offers a quiet, spacious setting with endless potential - whether for play, gardening, or hosting friends and family.Located in a wonderful Stouffville neighbourhood, you're just moments from parks, trails, and schools, with Main Street's shops, cafés, and restaurants close by. Commuters will appreciate the nearby GO Station and easy access to everyday amenities. Windows(Primary, Front, Bedrooms) 2022, Sliding Glass Door (2022), Dishwasher(2024), Washer/Dryer(2023), Roof(2023).
Inclusions: Fridge, Stove, Hood Fan, Microwave, Dishwasher, Washer, Dryer, All Electrical Light Fixtures and Window Coverings
 50
50


