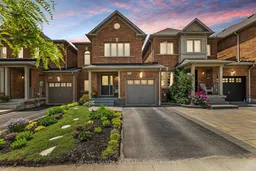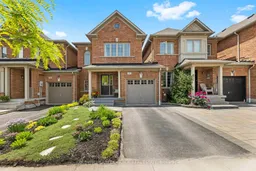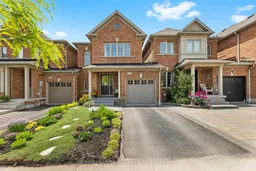Welcome to 14 Betula Gate proudly offered for the first time since its construction in 2010! This is one the very few detached link home available right now. It is Nestled on a quiet street in a family-friendly neighbourhood right across from the public school and park with shaded picnic areas, playgrounds, soccer field, winter ice rink, tennis & basketball court. This beautifully maintained 2-storey home offers excellent curb appeal with a charming low-maintenance pollinator garden, and built-in garage. Step inside to a thoughtfully designed layout featuring open-concept living and dining areas that flow seamlessly into a generously sized eat-in kitchen. The kitchen includes a bright breakfast area with walk-out to a fully fenced and landscaped backyard complete with manicured lawn, perennial flower bed, natural gas BBQ hookup, and a garden shed. There's also convenient access to the backyard through a man-door from the garage. Upstairs, you'll find three spacious bedrooms including a sunlit east-facing bedroom and a large, light-filled primary retreat with extra-large windows, a walk-in closet, and a 4-piece ensuite. A third bedroom, and a second full bathroom and linen closet complete the upper level. The finished basement offers even more living space with a cozy recreation room, a multi-purpose common room, utility/laundry area, and ample storage including built-in shelving and a cold room. The basement also includes a rough-in for a future bathroom, giving you the flexibility to expand as needed. This is a rare opportunity to own a lovingly cared-for detached-link home in one of Stouffville's most desirable communities.
Inclusions: All Electrical Light Fixtures, Washer & Dryer, Dishwasher, Built-In Microwave, Stove, Fridge, Chest Freezer in Basement, Garden Shed, 1 Garage Door Opener Remote






