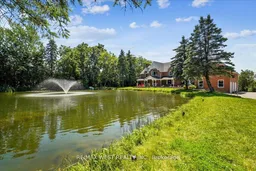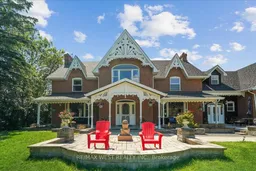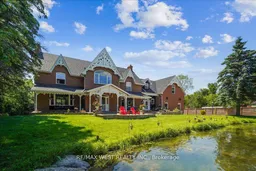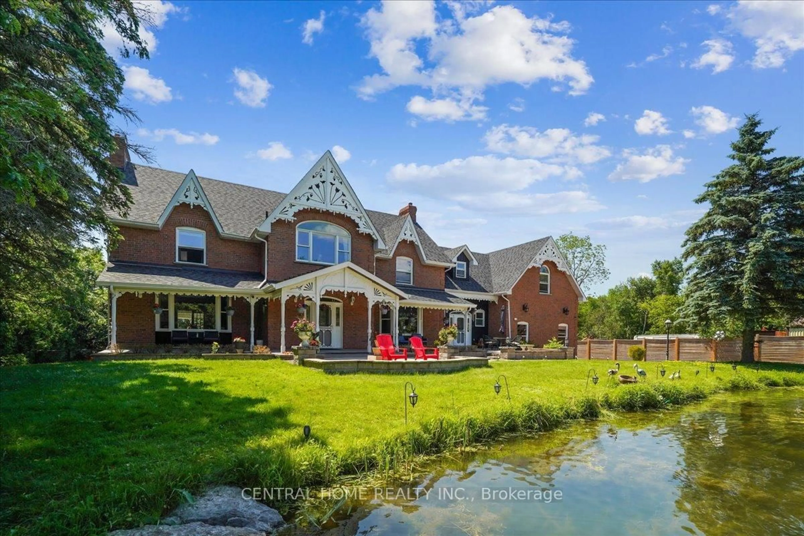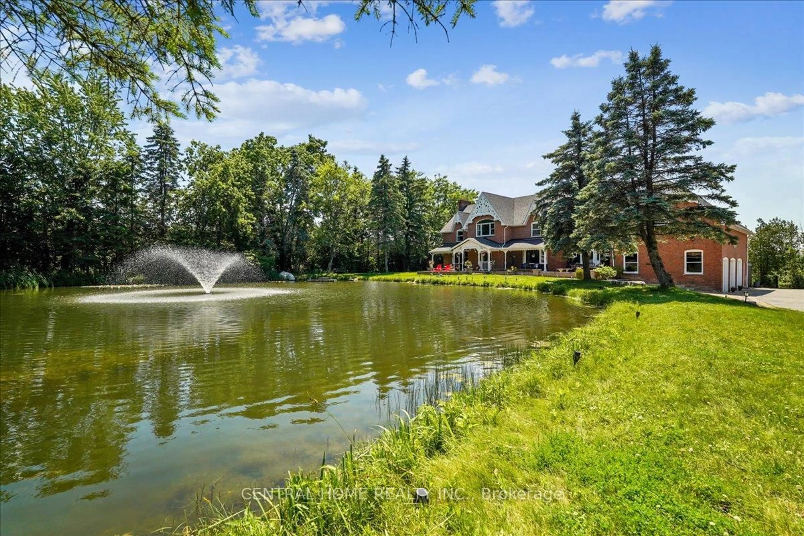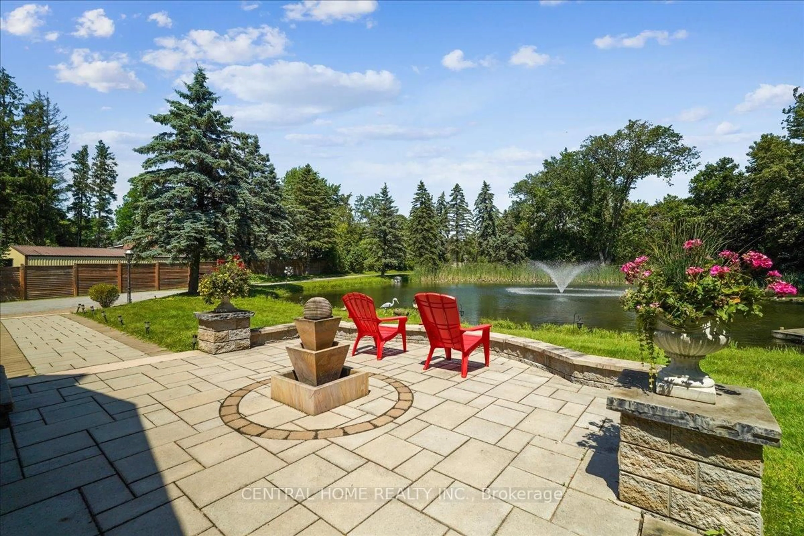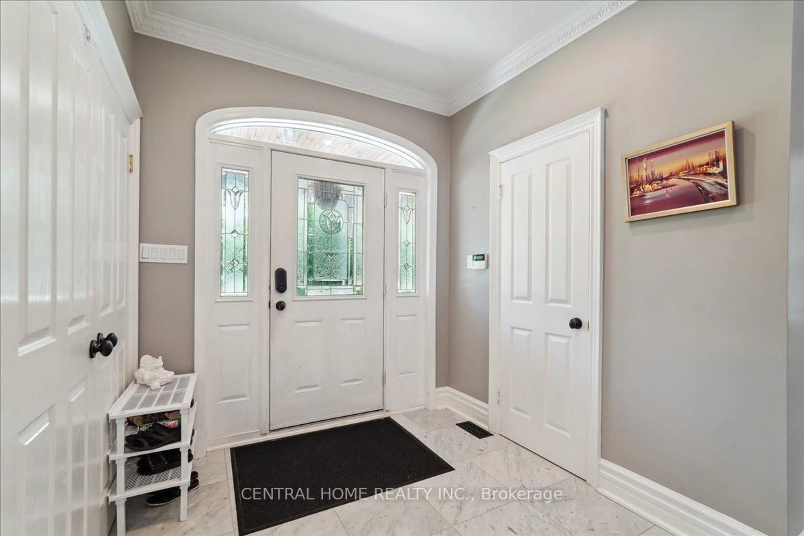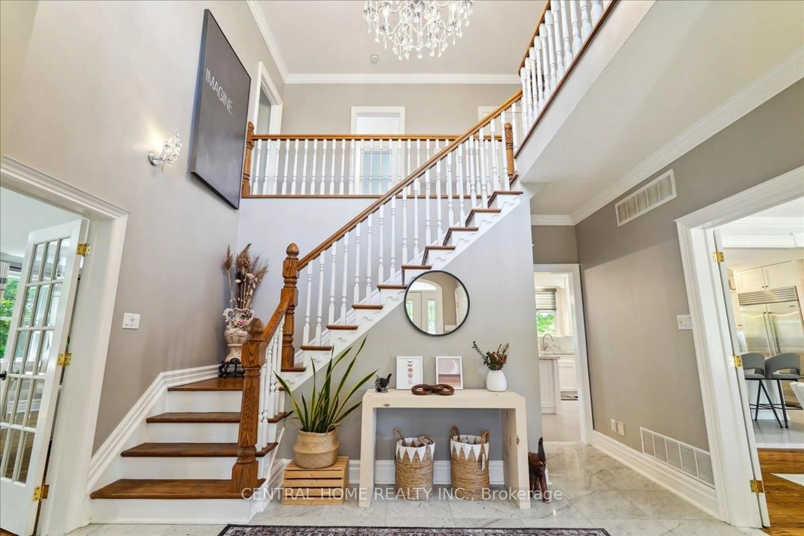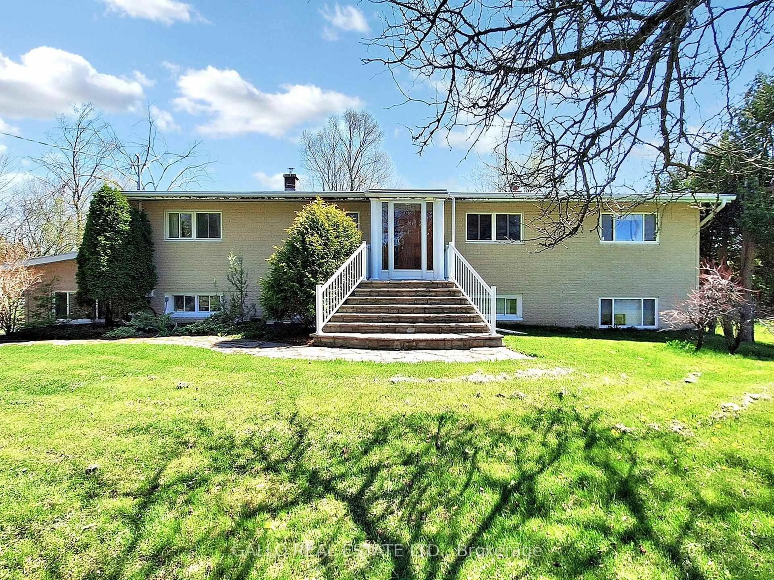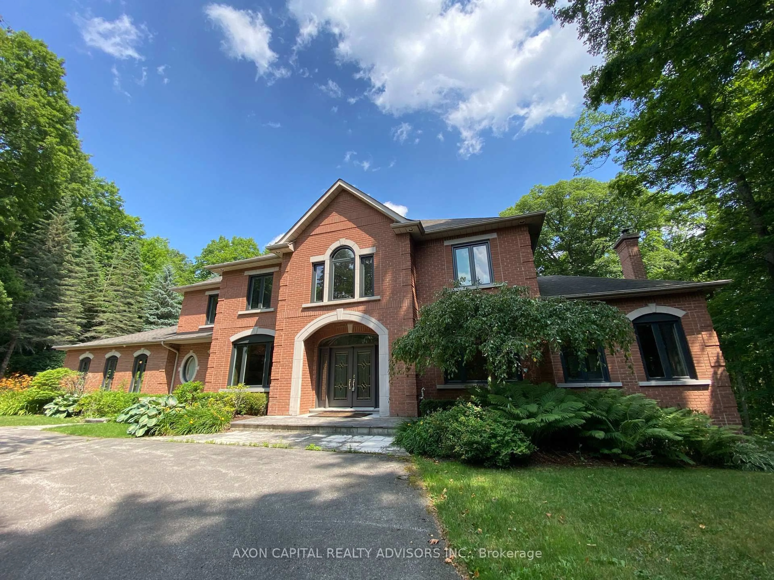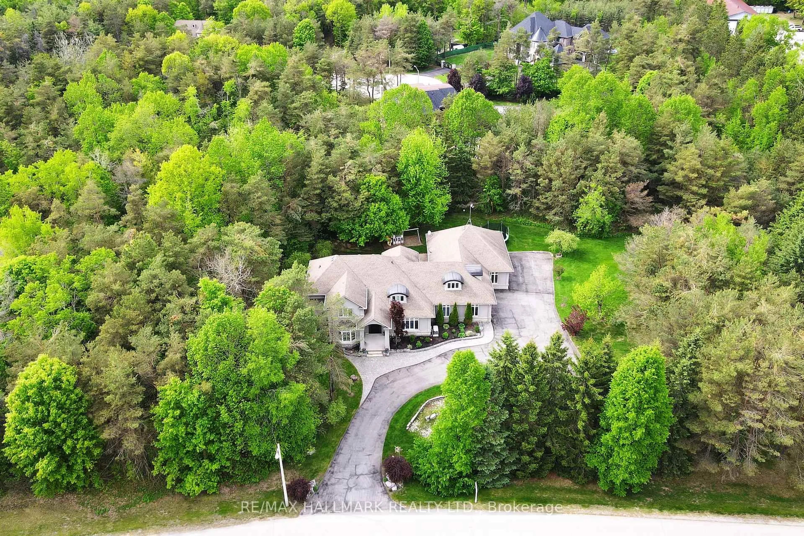13348 McCowan Rd, Whitchurch-Stouffville, Ontario L4A 3Y4
Contact us about this property
Highlights
Estimated valueThis is the price Wahi expects this property to sell for.
The calculation is powered by our Instant Home Value Estimate, which uses current market and property price trends to estimate your home’s value with a 90% accuracy rate.Not available
Price/Sqft$240/sqft
Monthly cost
Open Calculator
Description
Nestled within tranquil natural surroundings, this exceptional custom-built Victorian estate sits on 1.24 acres and offers a rare blend of elegance and privacy. A picturesque private pond, home to colorful koi and abundant bass, invites year-round enjoyment-from peaceful fishing to winter ice skating. Expansive grounds and wrap-around decks showcase sweeping views in every direction, creating an ideal setting for outdoor living. Inside, the beautifully updated kitchen features a large centre island, breakfast area, and premium Miele and Wolf appliances, flowing seamlessly into inviting living spaces including a warm family room and a sun-filled sunroom perfect for birdwatching. Designed with comfort in mind, the home offers dual staircases for added privacy, three generous ensuite bedrooms, and two additional guest rooms. The walk-out basement elevates the lifestyle experience with a bar, recreation areas, gym, and sauna, making it an entertainer's dream and a private retreat all in one.
Property Details
Interior
Features
Main Floor
Kitchen
5.41 x 3.96Breakfast Area / Centre Island / Open Concept
Breakfast
5.363 x 4.34hardwood floor / Pot Lights / W/O To Sundeck
Dining
5.26 x 4.57French Doors / Bay Window
Living
8.15 x 5.32Combined W/Family / hardwood floor
Exterior
Features
Parking
Garage spaces 3
Garage type Attached
Other parking spaces 12
Total parking spaces 15
Property History
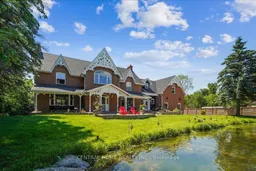 48
48