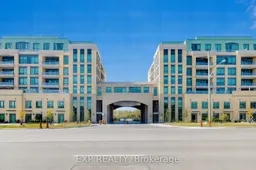Welcome to 9th & Main Condos by Pemberton Group a stunning, brand-new building in the heart of Stouffville! This spacious 2-bedroom + den, 3-bathroom unit spans 1,300 sq ft and offers a bright, modern living space with expansive floor-to-ceiling windows and a west-facing balcony for gorgeous sunset views. The open-concept kitchen features a sleek centre island, stylish backsplash, and stainless steel appliances perfect for cooking and entertaining. Retreat to the primary bedroom, which includes a double closet and a luxurious 4-piece ensuite. Parking and locker are included for your convenience.Located just minutes from the Stouffville GO Train Station and with easy access to Highways 404 and 407, commuting is a breeze. Enjoy nearby shops, restaurants, and amenities, along with a fantastic range of building amenities: concierge, guest suite, gym, virtual golf, sauna, visitor parking, and more!Dont miss your chance to live in this vibrant new community book your viewing today!
Inclusions: 9" ft ceilings, 7" Engineered Hardwood Floors Throughout. S/S Appliances. White W & D. Quartz Counters & Soft Closing Cabinets. FramelessGlass Shower Enclosure. Heat, Water, Gas & AC Included. Hydro & Cable Not Included.
 19
19


