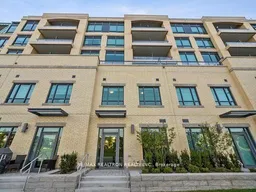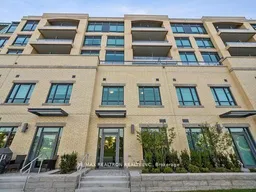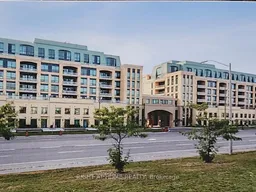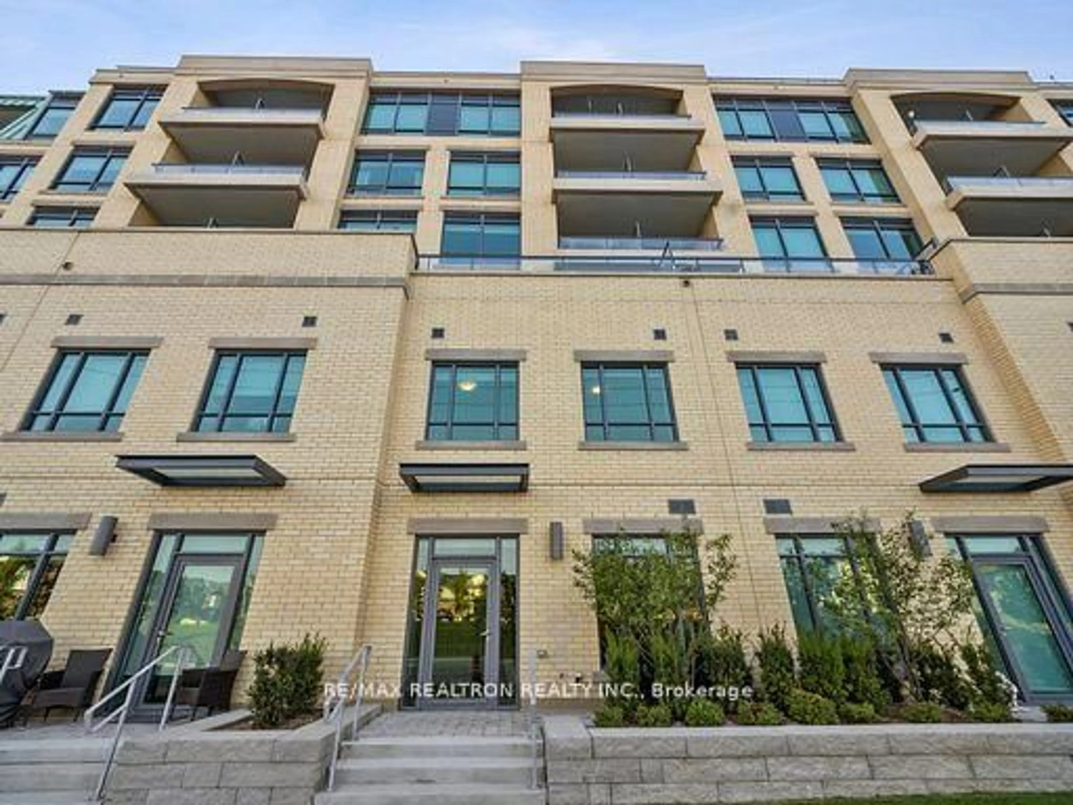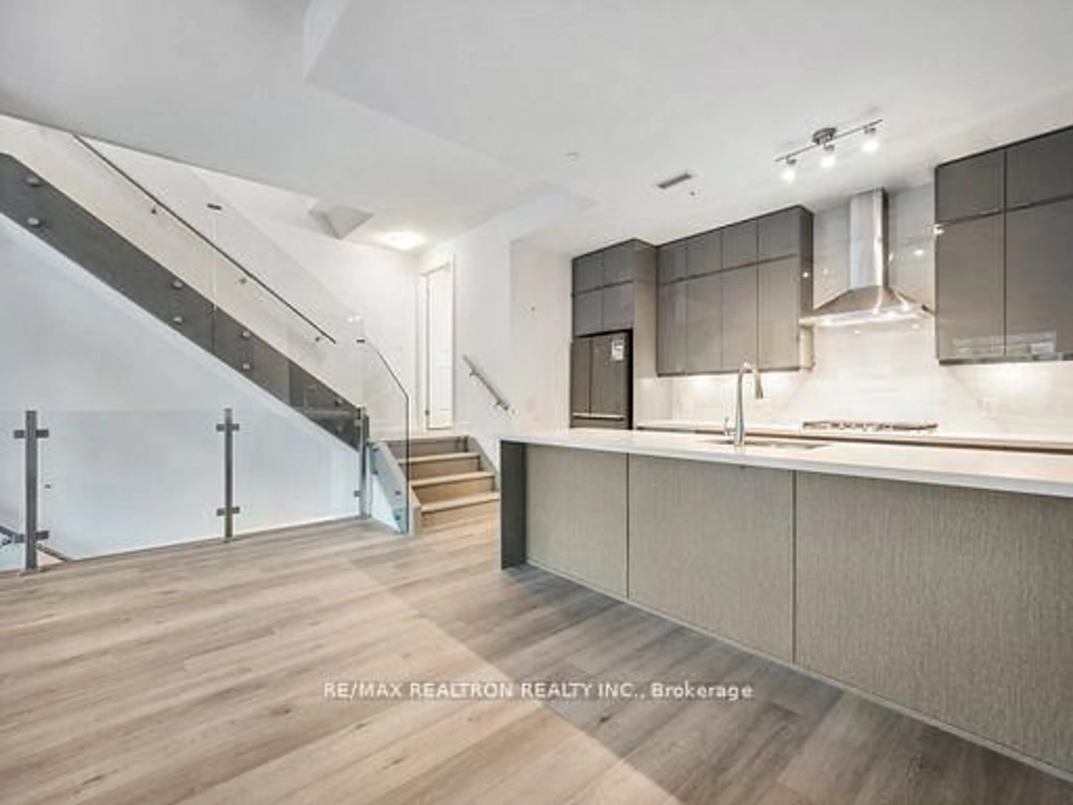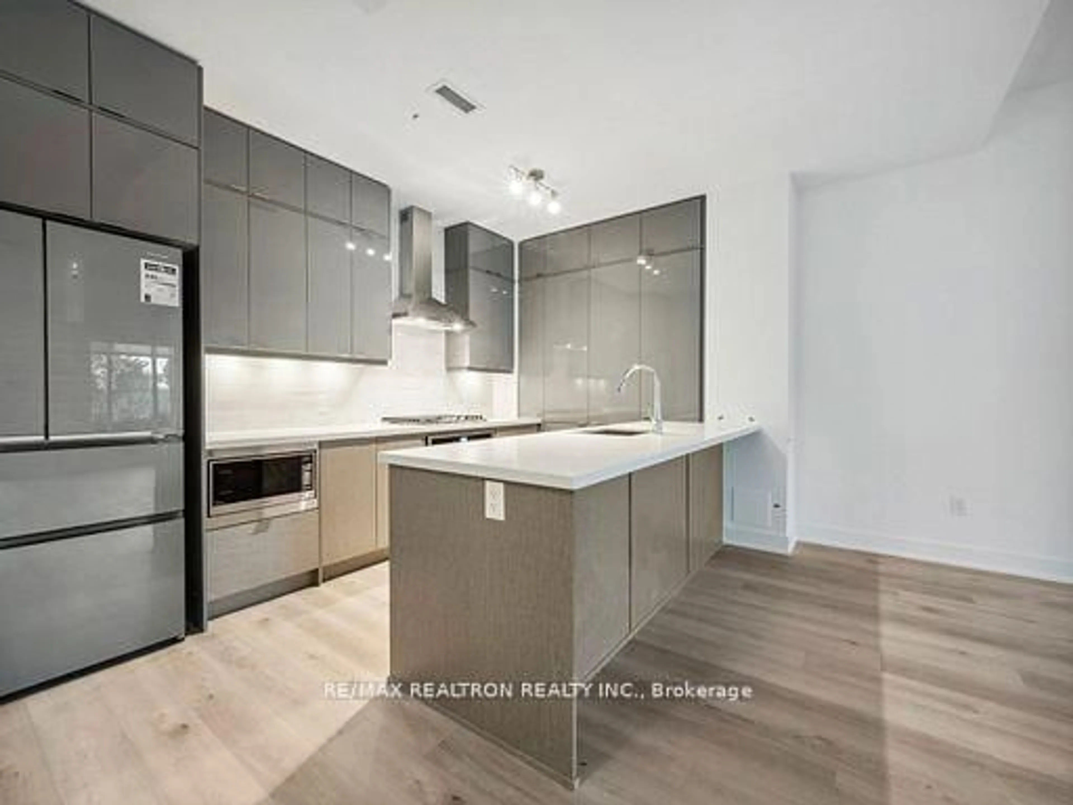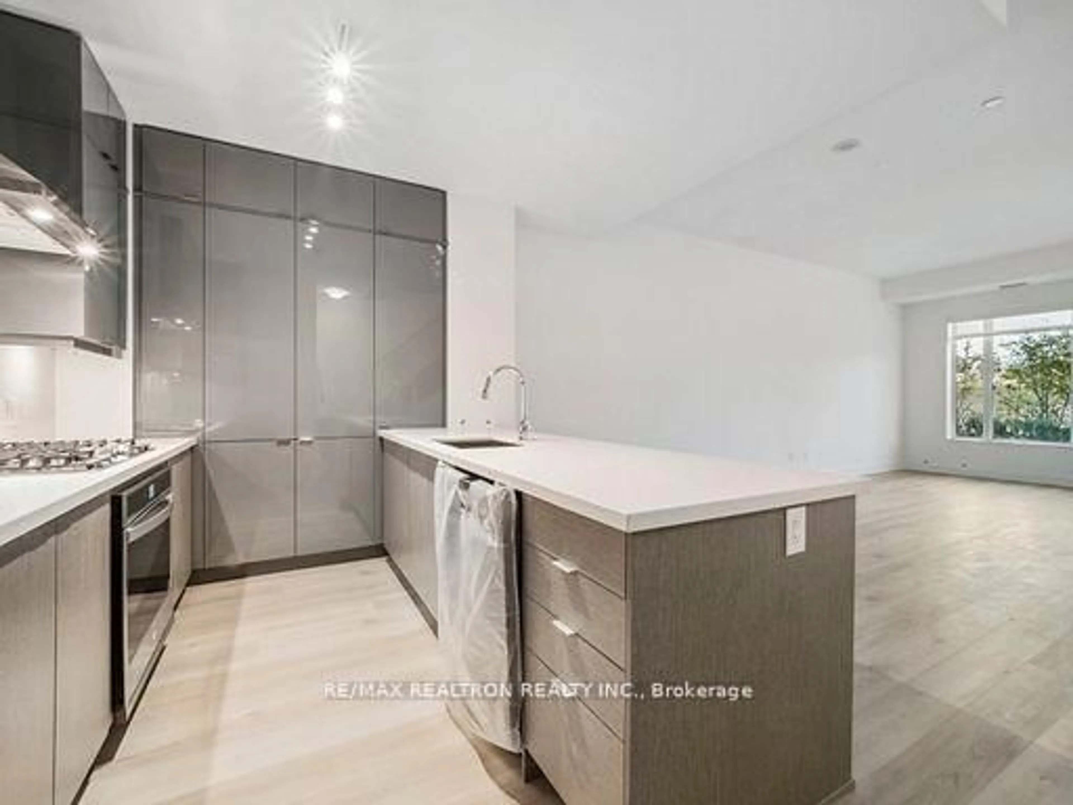11750 Ninth Line #130 B, Whitchurch-Stouffville, Ontario L4A 5G1
Contact us about this property
Highlights
Estimated valueThis is the price Wahi expects this property to sell for.
The calculation is powered by our Instant Home Value Estimate, which uses current market and property price trends to estimate your home’s value with a 90% accuracy rate.Not available
Price/Sqft$588/sqft
Monthly cost
Open Calculator
Description
Luxurious Built Pemberton Group Condo Townhome With Walk-Out To Ninth Line. East Exposure. Spacious 2 Bedroom 2.5 Bathroom. Gourmet Kitchen With Quartz Counter Tops, Soft Closing Cabinets, Backsplash & Undermount Lighting. Wide Planked Hardwood Floors Throughout. Open Concept Kitchen, Dining And Living Room. 9' Smooth Ceilings With Loads Of Pot Lights For Extra Lighting. Primary Bedroom Offers A 4 Piece Ensuite And Walk-In Closet. 2 Underground Parking Spaces With Immediate Entrance To Townhome. Large Underground Storage Locker. Total Square Footage As Per The Builder is 1545 Square Feet. Minutes Away From Stouffville Go Train Station And Markham Greensborough. Easy Access To Hwy 404 & 407. Building Amenities Include: Concierge, Guest Suite, Gym, Pet Wash Station. Golf Simulator, Children's Play Room, Media Room, Party Room, Visitors Parking & Much More.
Property Details
Interior
Features
Ground Floor
Living
4.11 x 3.47hardwood floor / Open Concept / Large Window
Dining
5.07 x 3.71hardwood floor / Open Concept / Combined W/Living
Kitchen
4.36 x 2.59Stainless Steel Appl / Centre Island / Quartz Counter
Exterior
Parking
Garage spaces 2
Garage type Underground
Other parking spaces 0
Total parking spaces 2
Condo Details
Inclusions
Property History
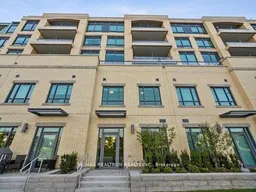 40
40