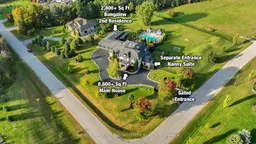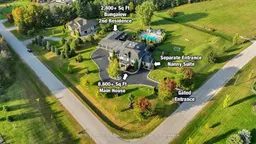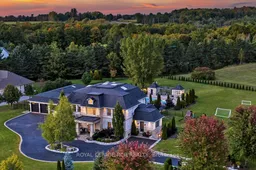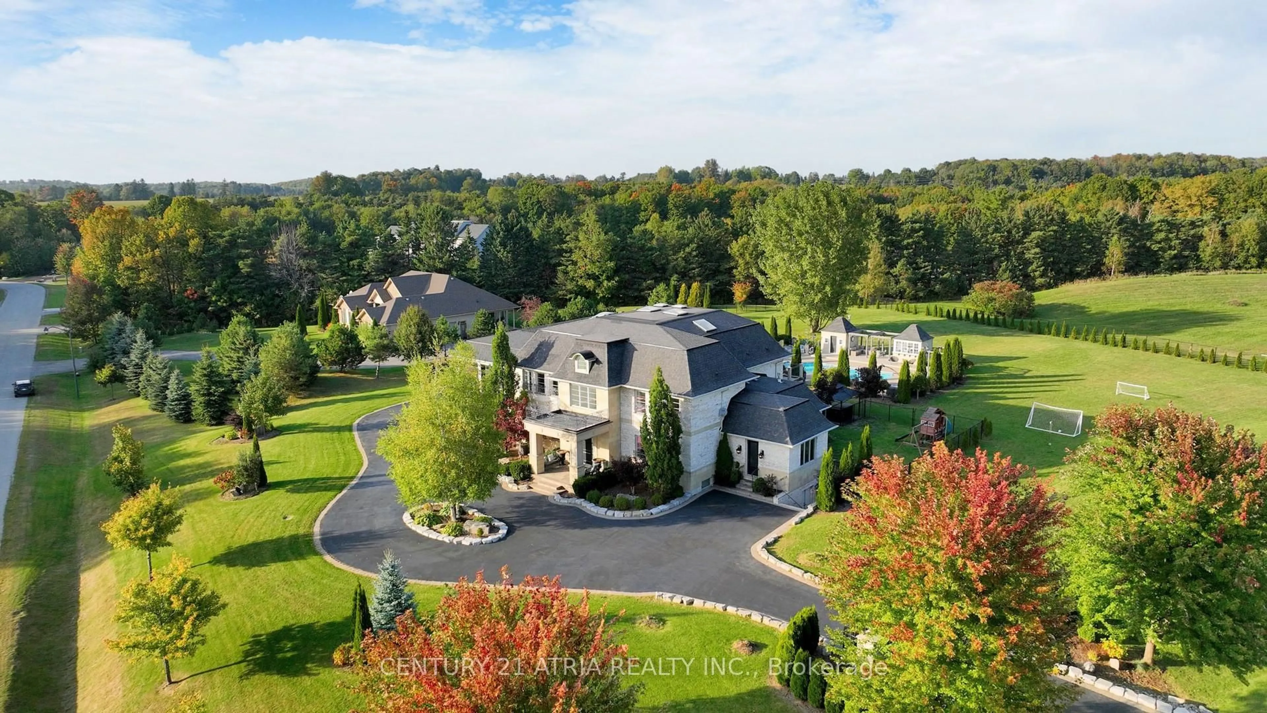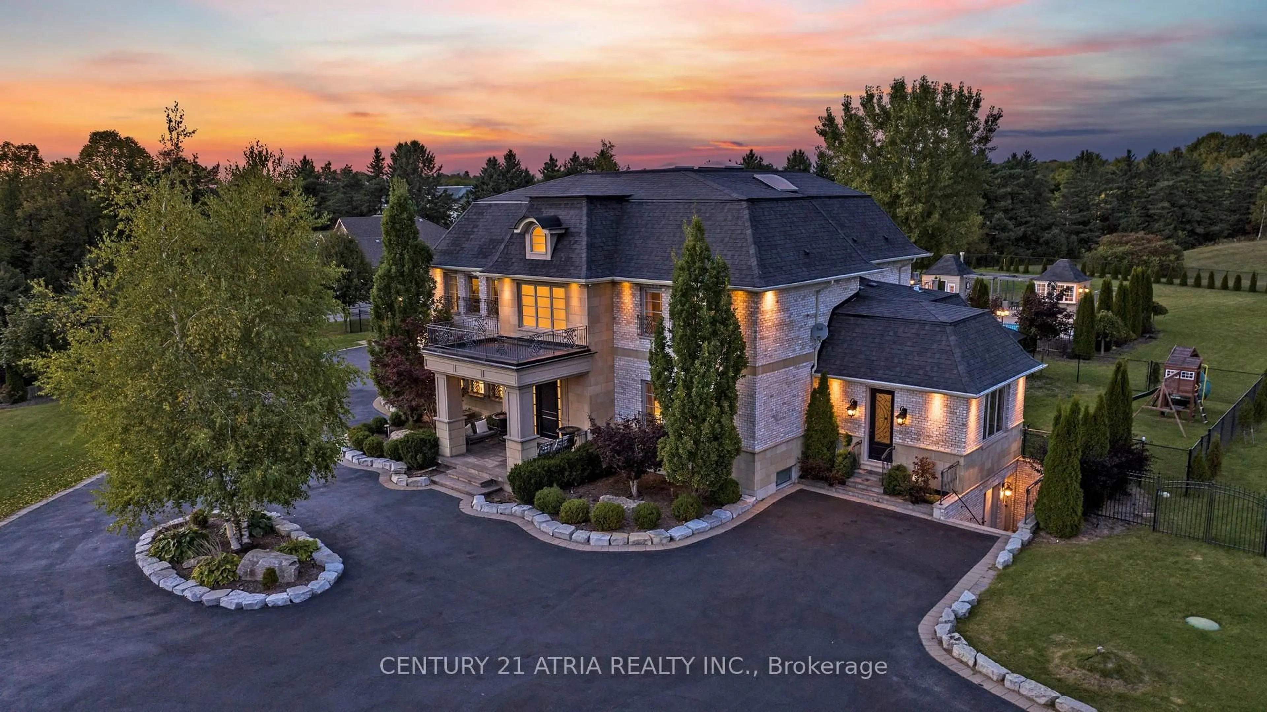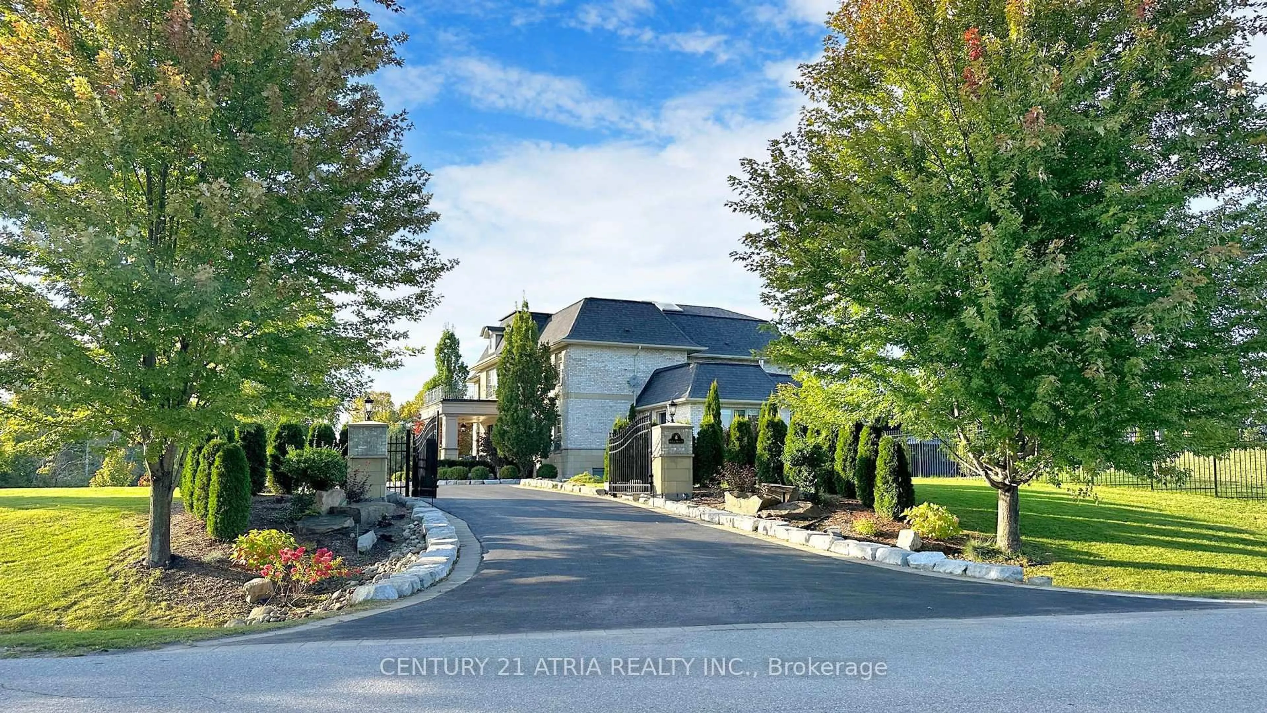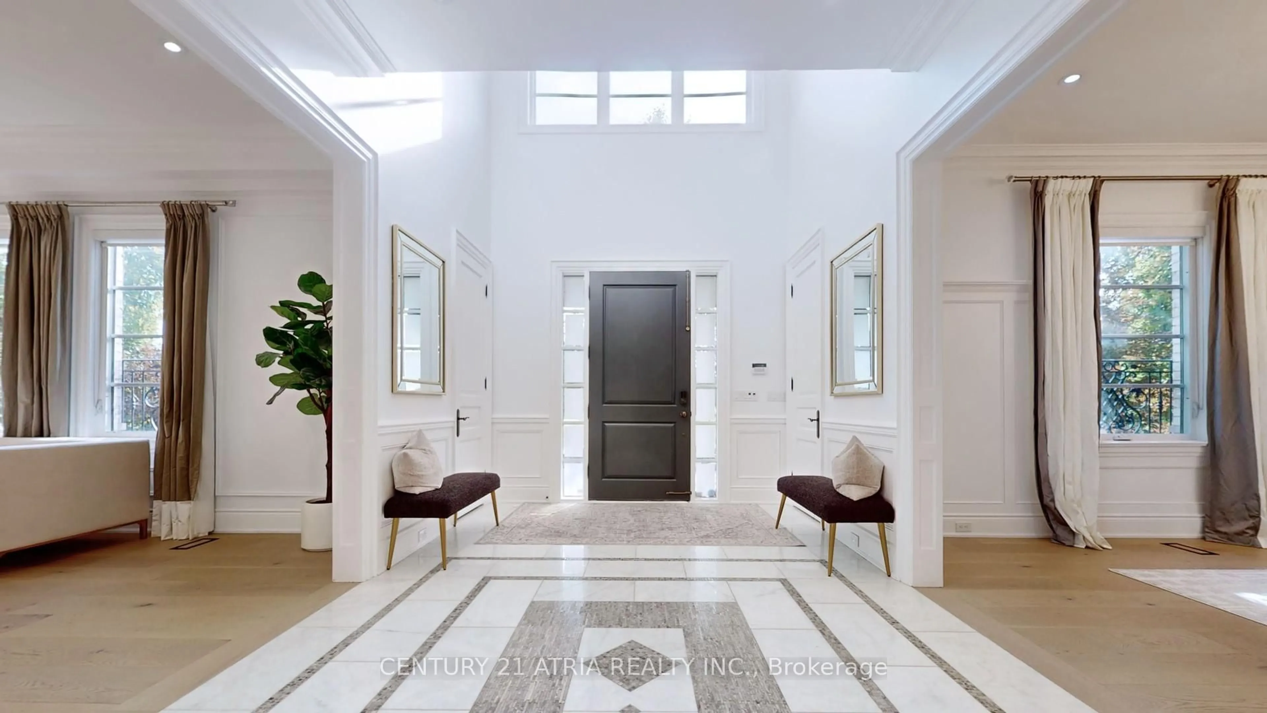111 Lake Woods Dr, Whitchurch-Stouffville, Ontario L4A 1P1
Contact us about this property
Highlights
Estimated valueThis is the price Wahi expects this property to sell for.
The calculation is powered by our Instant Home Value Estimate, which uses current market and property price trends to estimate your home’s value with a 90% accuracy rate.Not available
Price/Sqft$480/sqft
Monthly cost
Open Calculator
Description
A Rare and Remarkable Find. This Multi-Generational French Chateau Style Home Offers Over 11636SqFt of Luxury Living Space With Two Luxury Residence, The Estate Comprises A Main House, AnAttached Aprox 2800SqFt Open Concept Coach Bungalow W/Vaulted Ceilings & A Grand Home Office. ASeparate Lower Level Nanny-Suite W/Walkup Separate Entrance. Extra Large Home Gym, Grand LivingRoom, 4 Gas Fireplace, 1 Electric Fire Place, Gourmet Kitchen And Spacious Family Room, An Elegant Dining, The House has Been Strategically Designed To Maximize The Awe-Inspiring Views.This Gem Sits On 2 Acres, Flooded With Natural Light Throughout. A Rewarding Escape, PeacefullySituated In The Coveted Community Of Camelot Estates. Home Office W/ Vaulted Ceiling & SeparateEntry, Study Room, Home Theatre. Built/in Speakers, Wet Bar. 2 Walk-In Custom Wine Cellars.Bell Fibe Internet, Radiant Heated Floors, 12 minutes to Hwy 404 & 407 & the New Old ElmStouffville go train station. Enjoy the Oasis vacation-style backyard with inground heatedpool, 2 pool cabanas with service kitchen, Beer Tap, BBQ, change rm & 2 pc bath. Too Much MoreTo List. A Must See!!!
Property Details
Interior
Features
Main Floor
Foyer
5.44 x 3.1Marble Floor / Vaulted Ceiling / Closet
Living
6.07 x 5.72hardwood floor / Fireplace / B/I Shelves
Dining
6.12 x 4.5hardwood floor / Crown Moulding / Formal Rm
Family
5.74 x 4.72hardwood floor / Vaulted Ceiling / Large Window
Exterior
Features
Parking
Garage spaces 6
Garage type Attached
Other parking spaces 25
Total parking spaces 31
Property History
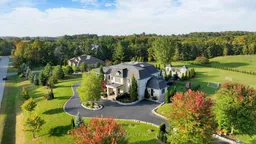 40
40