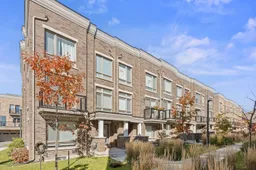Welcome to 111 Drover Circle, a stunning executive end-unit townhome that is a rare & true "end-unit in the development. This 3+1 bedroom, 4 Bathroom home boasts almost 2400 sq ft plus a 430 sq ft rooftop terrace! The open-concept main floor is thoughtfully designed and flooded with natural light through its beautiful floor-to-ceiling windows. At the heart of the home, you will immediately notice a completely renovated chef's kitchen with granite countertops, premium finishes, stainless steel appliances and a walk-out balcony. You will also find beautiful brand new wide plank upgraded flooring throughout the home. On the 3rd floor you will find 3 spacious bedrooms, including a Primary Bedroom complete with a walk-in closet, spa-like 4 piece ensuite and a private balcony. The 3rd floor also has an additional 3-piece piece bathroom to complement the additional bedrooms and the convenience of the upstairs laundry room. Other features include a spectacular rooftop terrace with a gas connection and a renovated ground floor flex space that can serve as an additional bedroom, home office or gym and is complete with a 2-piece bathroom and access to a large 2-car garage. Located in a vibrant community near parks, schools, and all of Stouffville's amenities, this home blends style, function, and convenience. This home truly has it all.
 40
40


